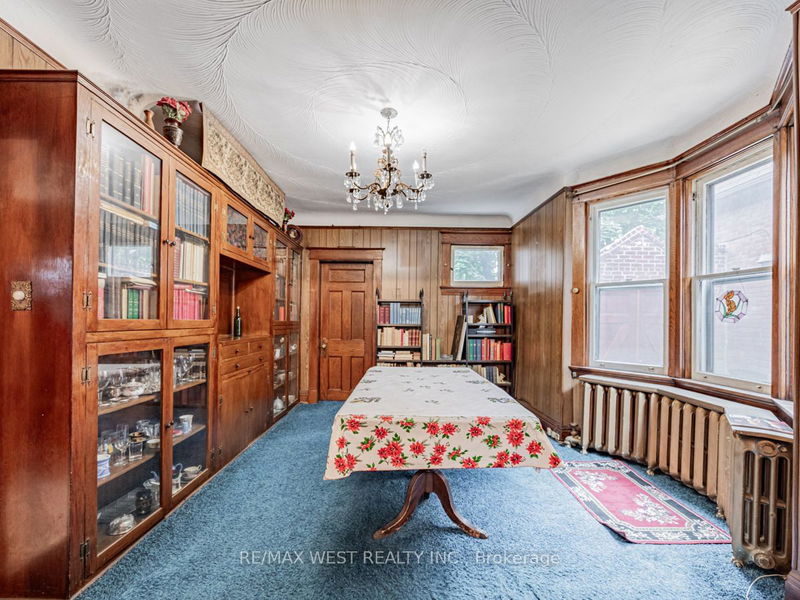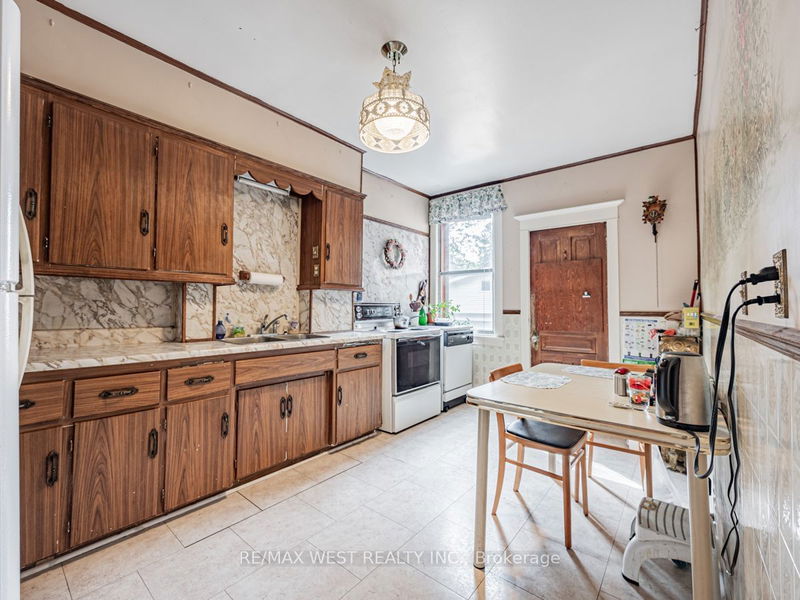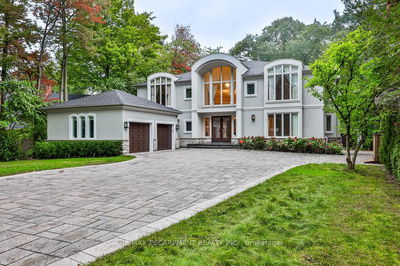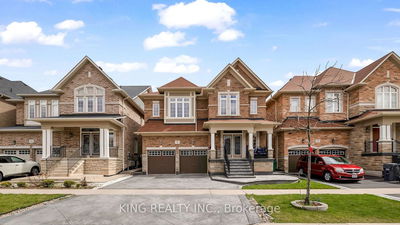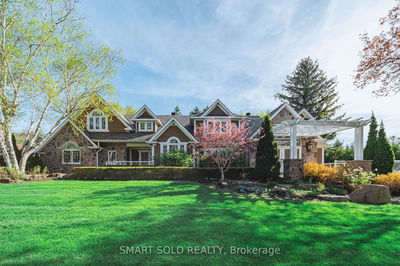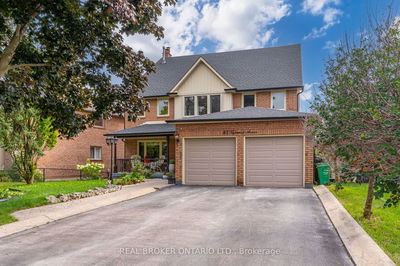46 Highview
Wychwood | Toronto
$1,950,000.00
Listed 14 days ago
- 6 bed
- 3 bath
- - sqft
- 3.0 parking
- Detached
Instant Estimate
$2,053,283
+$103,283 compared to list price
Upper range
$2,340,787
Mid range
$2,053,283
Lower range
$1,765,779
Property history
- Now
- Listed on Sep 23, 2024
Listed for $1,950,000.00
14 days on market
Location & area
Schools nearby
Home Details
- Description
- Rarely Offered Detached Century Home In The Heart Of Wychwood. Sitting On A 31x118 Lot With Parking Included, This Home Offers Both Space And Character, Featuring Original Timeless Details And Finishing's. The Perfect Dream Home Or Long Term Investment In One Of Toronto's Most Sought After Neighbourhoods. Separate Entrance To Basement With The Option For Future Income Or An In-Law Suite. The Expansive Lot And Backyard Also Provide An Opportunity For A Garden Suite, Perfect For Extended Family Or Rental Income. Steps To Transit, Schools, Parks, Restaurants And All The Amenities Wychwood Has To Offer. Quick Access To The City's Downtown Core. Don't Miss This Chance To Own A Piece Of Toronto History With Endless Future Potential.
- Additional media
- -
- Property taxes
- $7,500.03 per year / $625.00 per month
- Basement
- Finished
- Year build
- -
- Type
- Detached
- Bedrooms
- 6 + 2
- Bathrooms
- 3
- Parking spots
- 3.0 Total
- Floor
- -
- Balcony
- -
- Pool
- None
- External material
- Brick
- Roof type
- -
- Lot frontage
- -
- Lot depth
- -
- Heating
- Radiant
- Fire place(s)
- Y
- Main
- Family
- 9’12” x 14’1”
- Dining
- 15’3” x 11’1”
- Kitchen
- 9’4” x 15’3”
- Pantry
- 6’5” x 7’9”
- Foyer
- 9’4” x 9’11”
- 2nd
- Br
- 7’3” x 8’11”
- Sunroom
- 8’8” x 3’5”
- 2nd Br
- 12’5” x 6’10”
- 3rd Br
- 9’4” x 14’12”
- 4th Br
- 11’1” x 8’7”
- 3rd
- Br
- 15’3” x 13’7”
- Kitchen
- 13’4” x 12’2”
Listing Brokerage
- MLS® Listing
- C9364290
- Brokerage
- RE/MAX WEST REALTY INC.
Similar homes for sale
These homes have similar price range, details and proximity to 46 Highview


