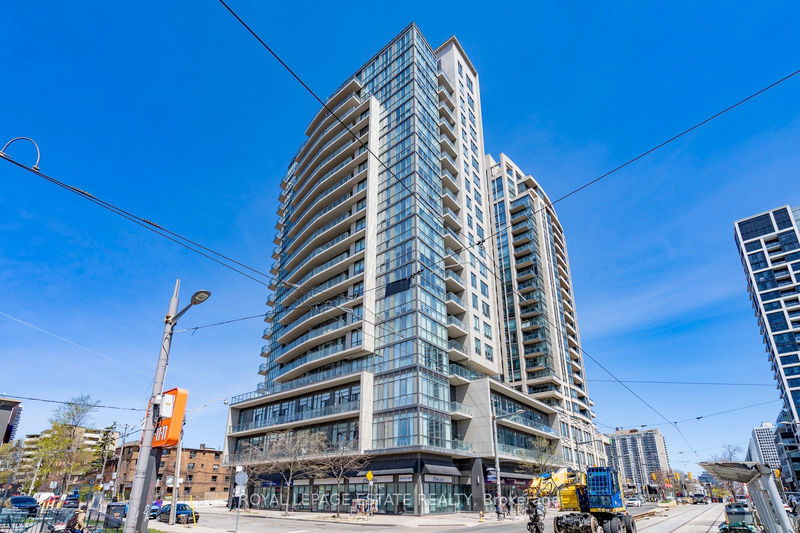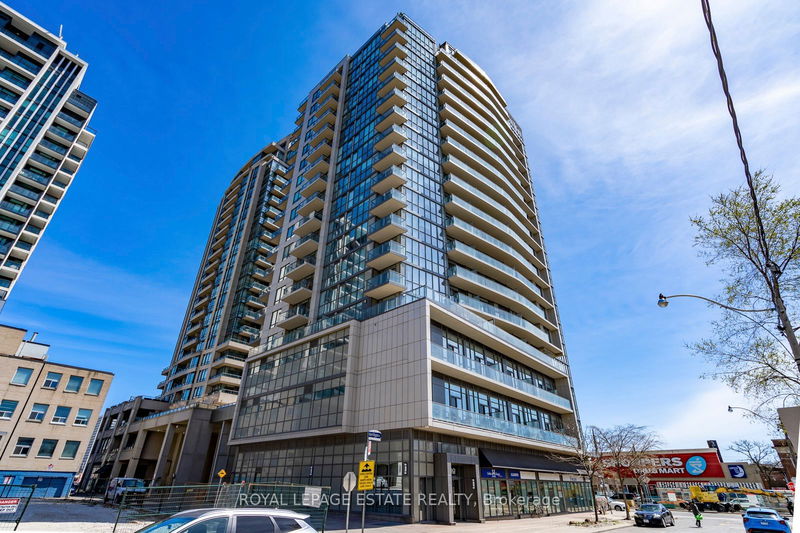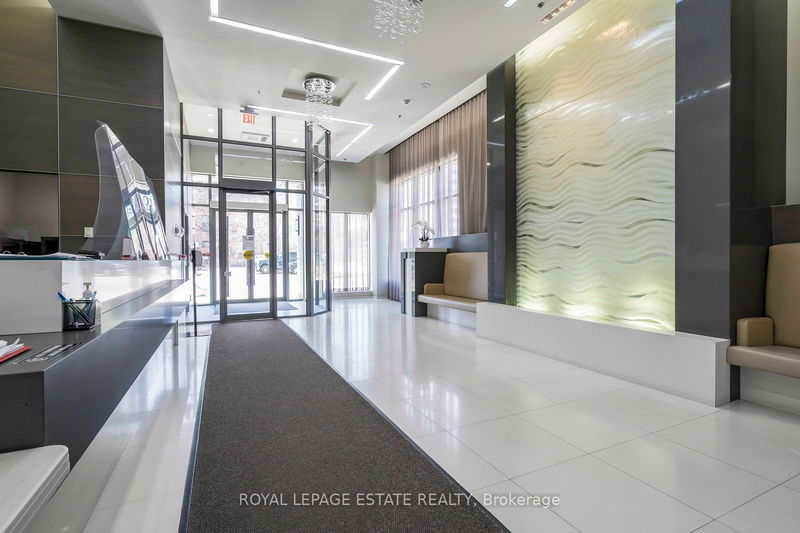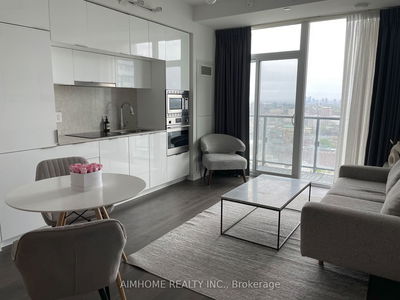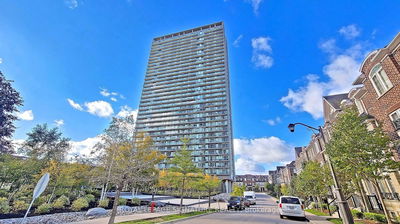1506 - 530 St. Clair
Humewood-Cedarvale | Toronto
$529,900.00
Listed 13 days ago
- 1 bed
- 1 bath
- 500-599 sqft
- 0.0 parking
- Condo Apt
Instant Estimate
$533,834
+$3,934 compared to list price
Upper range
$561,075
Mid range
$533,834
Lower range
$506,593
Property history
- Now
- Listed on Sep 24, 2024
Listed for $529,900.00
13 days on market
- May 28, 2024
- 4 months ago
Terminated
Listed for $564,900.00 • 2 months on market
- Apr 30, 2024
- 5 months ago
Terminated
Listed for $599,900.00 • 28 days on market
Location & area
Schools nearby
Home Details
- Description
- Spacious & Quiet 1-Bedroom Condo, With A Well-Designed Layout, Located At The Coveted Five-Thirty Condos In The Heart Of Midtown Toronto. Conveniently Located Within Walking Distance To Grocery Stores, St Clair West Subway Station, Casa Loma, Great Restaurants, Farmer's Market, And More. This Large Suite Offers Airy 9' Ceilings And Open Concept Living With Natural Light Pouring In Through The Floor To Ceiling Windows. The Kitchen Offers Sleek Modern Cabinetry, Granite Countertops, Stainless Steel Appliances, And Breakfast Bar Seating. Ample Storage Throughout The Unit Including A Large Walk-In Closet In The Foyer. Gleaming Hardwood Floors Throughout The Unit. Access The Oversized East-Facing Balcony, From Either The Living Area Or The Bedroom, And Be Greeted With Beautiful Views Of The Toronto Skyline. Enjoy A Sleek And Organized Living Space With A Cable Management System Integrated Into The Tv Mount, Ensuring All Wires And Cables Are Neatly Concealed For A Clean, Clutter-Free Appearance.
- Additional media
- https://player.vimeo.com/video/940542335
- Property taxes
- $2,353.30 per year / $196.11 per month
- Condo fees
- $552.42
- Basement
- None
- Year build
- -
- Type
- Condo Apt
- Bedrooms
- 1
- Bathrooms
- 1
- Pet rules
- Restrict
- Parking spots
- 0.0 Total
- Parking types
- None
- Floor
- -
- Balcony
- Open
- Pool
- -
- External material
- Concrete
- Roof type
- -
- Lot frontage
- -
- Lot depth
- -
- Heating
- Forced Air
- Fire place(s)
- N
- Locker
- Ensuite
- Building amenities
- Gym, Indoor Pool, Party/Meeting Room, Rooftop Deck/Garden, Sauna, Visitor Parking
- Flat
- Foyer
- 9’10” x 3’8”
- Living
- 17’5” x 10’8”
- Dining
- 17’5” x 10’8”
- Kitchen
- 8’2” x 8’2”
- Prim Bdrm
- 11’10” x 10’0”
Listing Brokerage
- MLS® Listing
- C9365676
- Brokerage
- ROYAL LEPAGE ESTATE REALTY
Similar homes for sale
These homes have similar price range, details and proximity to 530 St. Clair
