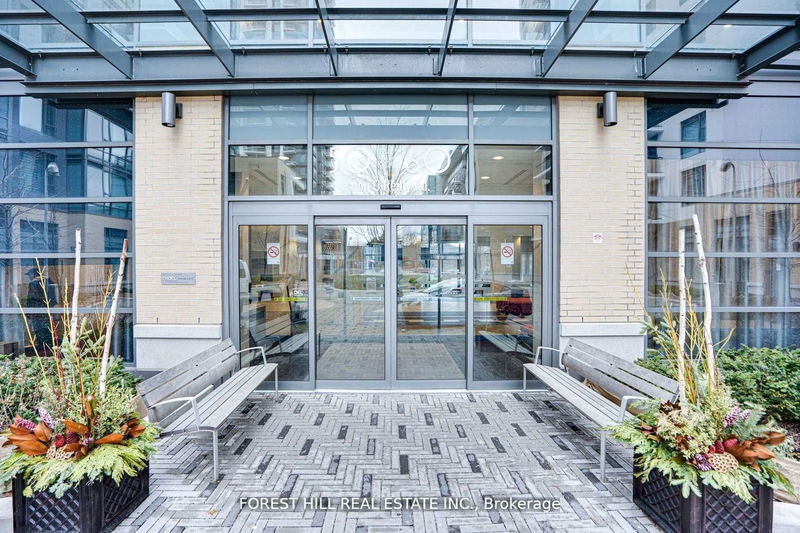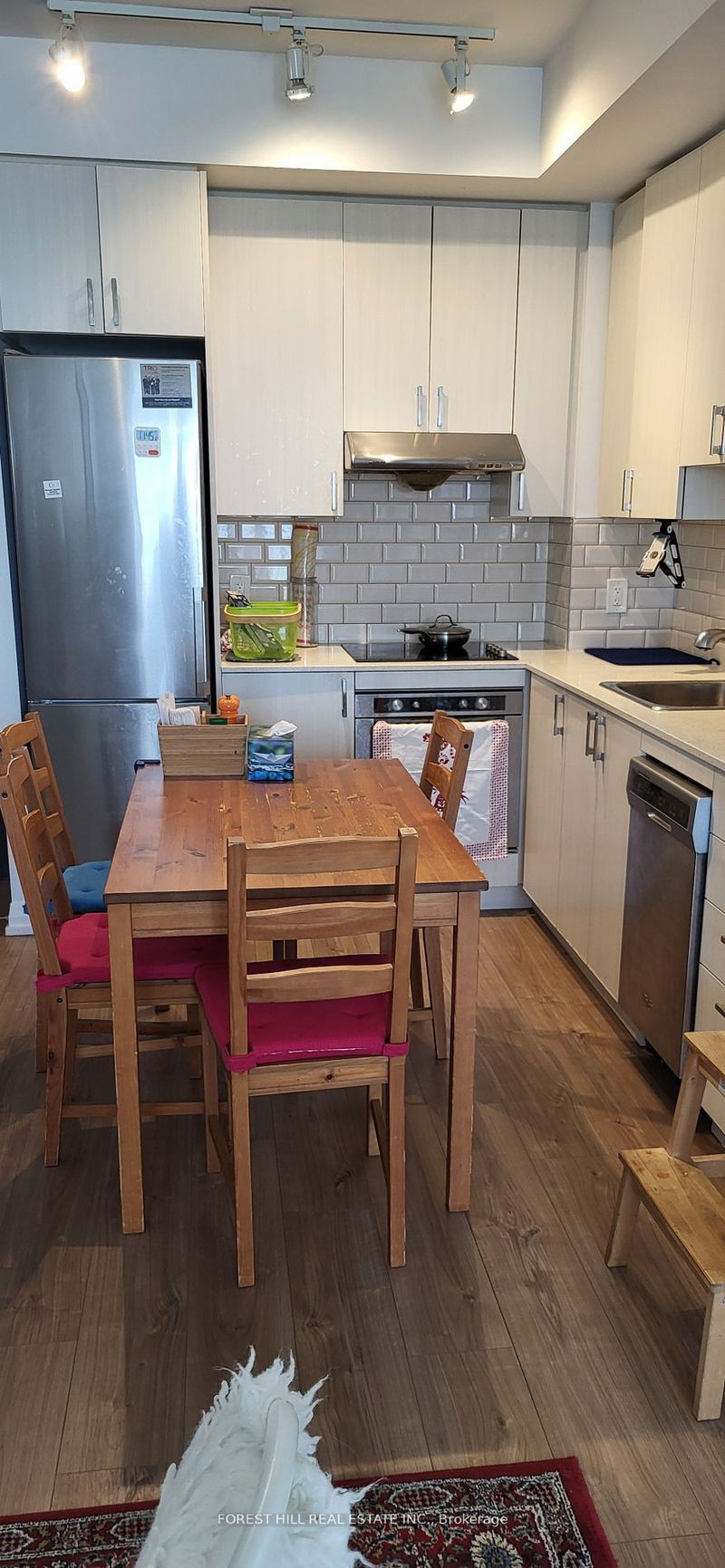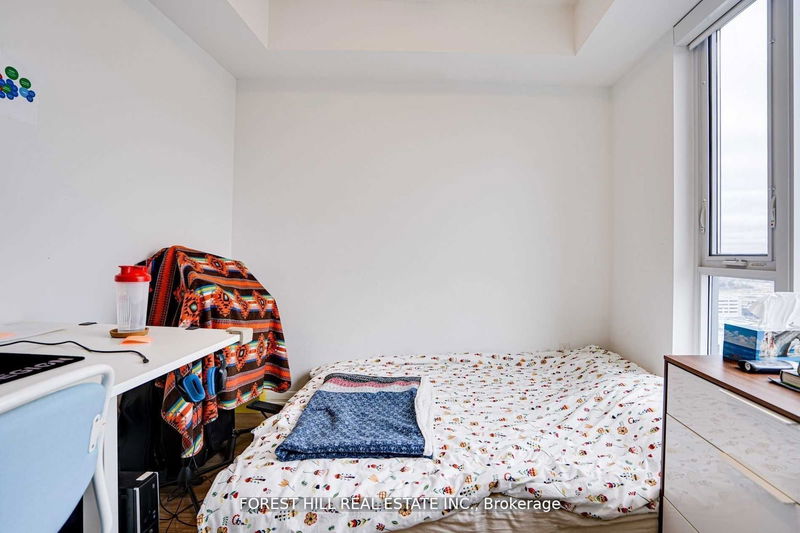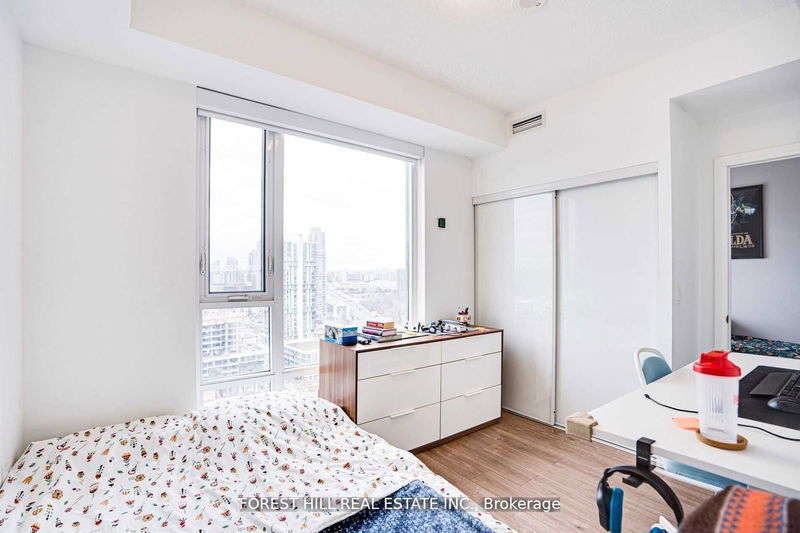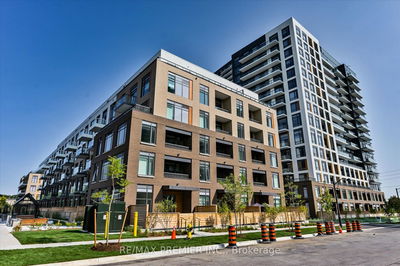1908 - 50 Ann O'reilly
Henry Farm | Toronto
$638,000.00
Listed 15 days ago
- 2 bed
- 2 bath
- 700-799 sqft
- 1.0 parking
- Condo Apt
Instant Estimate
$641,731
+$3,731 compared to list price
Upper range
$674,881
Mid range
$641,731
Lower range
$608,582
Property history
- Now
- Listed on Sep 24, 2024
Listed for $638,000.00
15 days on market
- May 23, 2024
- 5 months ago
Expired
Listed for $638,000.00 • 3 months on market
- Feb 17, 2024
- 8 months ago
Terminated
Listed for $675,000.00 • 3 months on market
- Jan 29, 2024
- 8 months ago
Terminated
Listed for $729,000.00 • 19 days on market
- May 20, 2023
- 1 year ago
Terminated
Listed for $749,000.00 • 3 months on market
- Jan 23, 2023
- 2 years ago
Terminated
Listed for $759,000.00 • 2 months on market
Location & area
Schools nearby
Home Details
- Description
- Tridel/Dorsay Master Planned Community On Sheppard Ave East Of Dvp, Minutes To Fairview Mall And All Amenities, Transportation Bayview Village Restaurants Close Proximity To Don Mills Subway St, Ttc Hwy 404/401.Building Amenities Include 24 Concierge, Fitness Studio, Yoga Studio, Pool, Steam Room All That You Could Wish For Stress Free Living !Extras:9' Ceilings, 2 Balconies. All Appliances As Is: B/I S/S Fridge, Stove And Dishwasher, Stacked Front Loading Washer & Dryer ! Car Parking& Locker Included
- Additional media
- -
- Property taxes
- $2,451.90 per year / $204.33 per month
- Condo fees
- $721.58
- Basement
- None
- Year build
- 0-5
- Type
- Condo Apt
- Bedrooms
- 2
- Bathrooms
- 2
- Pet rules
- Restrict
- Parking spots
- 1.0 Total | 1.0 Garage
- Parking types
- Owned
- Floor
- -
- Balcony
- Open
- Pool
- -
- External material
- Concrete
- Roof type
- -
- Lot frontage
- -
- Lot depth
- -
- Heating
- Forced Air
- Fire place(s)
- N
- Locker
- Owned
- Building amenities
- Gym, Party/Meeting Room, Visitor Parking
- Flat
- Living
- 22’10” x 10’10”
- Dining
- 22’10” x 10’10”
- Kitchen
- 9’2” x 8’0”
- Prim Bdrm
- 10’1” x 10’1”
- 2nd Br
- 10’1” x 9’2”
Listing Brokerage
- MLS® Listing
- C9365270
- Brokerage
- FOREST HILL REAL ESTATE INC.
Similar homes for sale
These homes have similar price range, details and proximity to 50 Ann O'reilly
