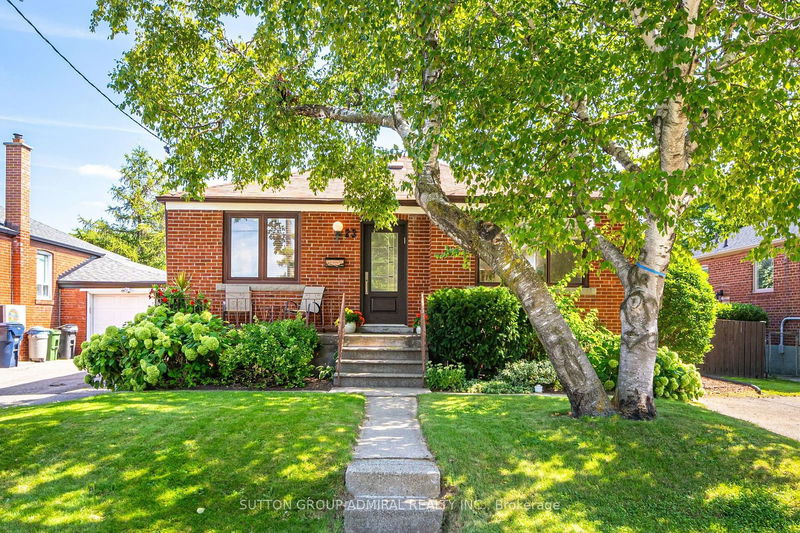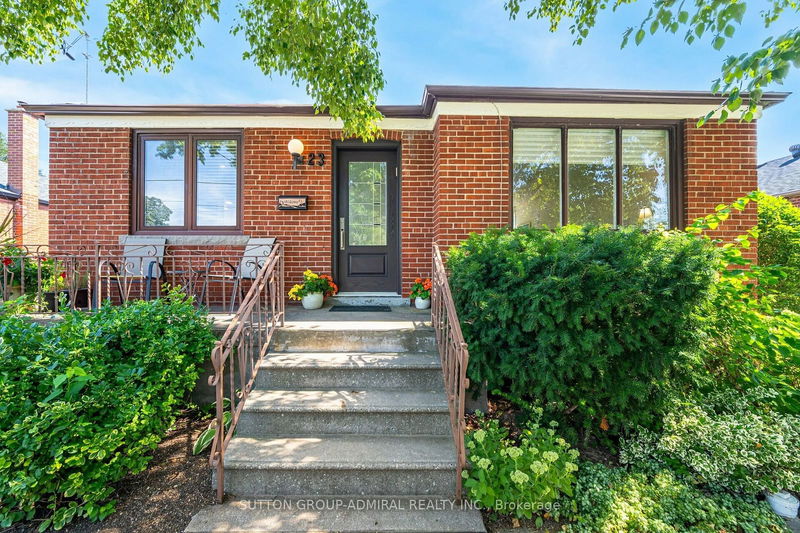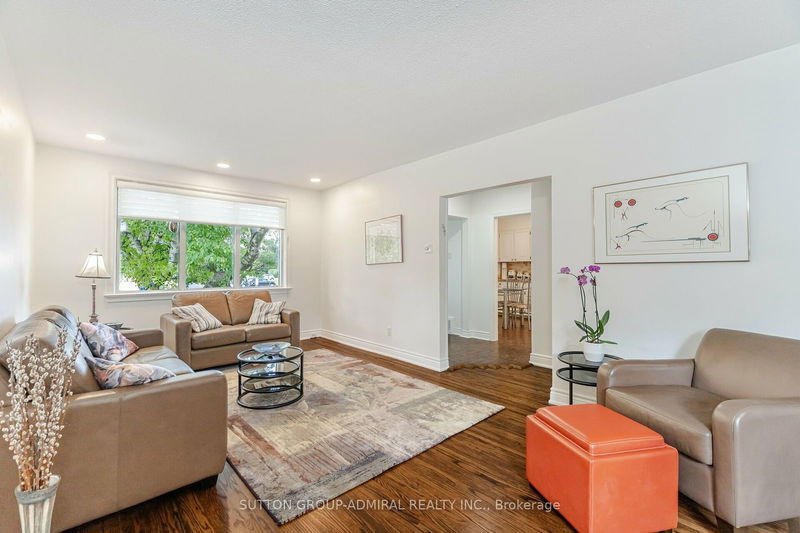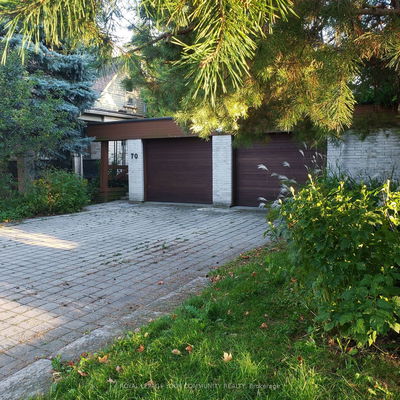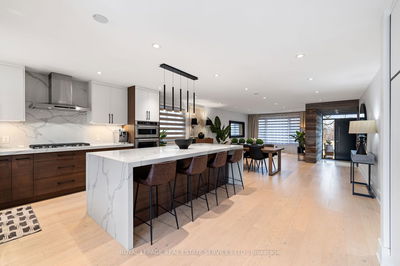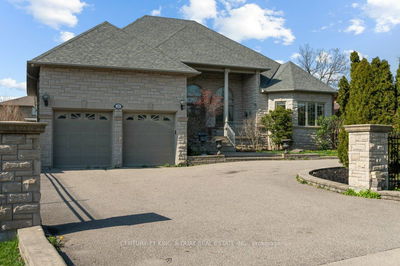23 Vinci
Clanton Park | Toronto
$1,499,900.00
Listed 14 days ago
- 3 bed
- 3 bath
- - sqft
- 4.0 parking
- Detached
Instant Estimate
$1,515,915
+$16,015 compared to list price
Upper range
$1,685,442
Mid range
$1,515,915
Lower range
$1,346,388
Property history
- Now
- Listed on Sep 25, 2024
Listed for $1,499,900.00
14 days on market
Location & area
Schools nearby
Home Details
- Description
- Welcome to 23 Vinci Crescent, a unique residence in the highly sought-after Clanton Park neighborhood. Meticulously maintained by the same owners for over 30 years, this home features extensive upgrades and a spacious rear extension on a private 50x134 ft lot. Enjoy a sun-filled, open-concept layout with 3 generous sized bedrooms, 3 full bathrooms (including a rare 3-piece ensuite and walk-in closet in the primary bedroom), an oversized dining/family room to comfortably entertain your friends and family, and a renovated gourmet kitchen with a large eat-in showcasing premium granite counters and a custom centre island. The professionally finished two-bedroom basement with a separate entrance and modern kitchen offers versatile options, including recreational space or rental income. Just a 4-minute walk to Wilson TTC Station, near Hwy. 401, shops, restaurants, and nestled in a peaceful community close to parks and schools, this turn key property is ready to be your new oasis for creating new memories.
- Additional media
- https://unbranded.mediatours.ca/property/23-vinci-crescent-north-york/
- Property taxes
- $6,108.56 per year / $509.05 per month
- Basement
- Apartment
- Basement
- Sep Entrance
- Year build
- -
- Type
- Detached
- Bedrooms
- 3 + 2
- Bathrooms
- 3
- Parking spots
- 4.0 Total
- Floor
- -
- Balcony
- -
- Pool
- None
- External material
- Brick
- Roof type
- -
- Lot frontage
- -
- Lot depth
- -
- Heating
- Forced Air
- Fire place(s)
- N
- Main
- Family
- 27’7” x 11’3”
- Dining
- 27’7” x 11’3”
- Kitchen
- 16’1” x 13’1”
- Prim Bdrm
- 14’2” x 16’5”
- 2nd Br
- 12’10” x 10’6”
- 3rd Br
- 11’10” x 10’6”
- Breakfast
- 9’2” x 13’1”
- Bsmt
- 4th Br
- 13’9” x 8’11”
- Office
- 7’10” x 14’10”
- Rec
- 19’0” x 19’0”
- Kitchen
- 9’4” x 9’3”
- Laundry
- 13’1” x 10’4”
Listing Brokerage
- MLS® Listing
- C9366817
- Brokerage
- SUTTON GROUP-ADMIRAL REALTY INC.
Similar homes for sale
These homes have similar price range, details and proximity to 23 Vinci
