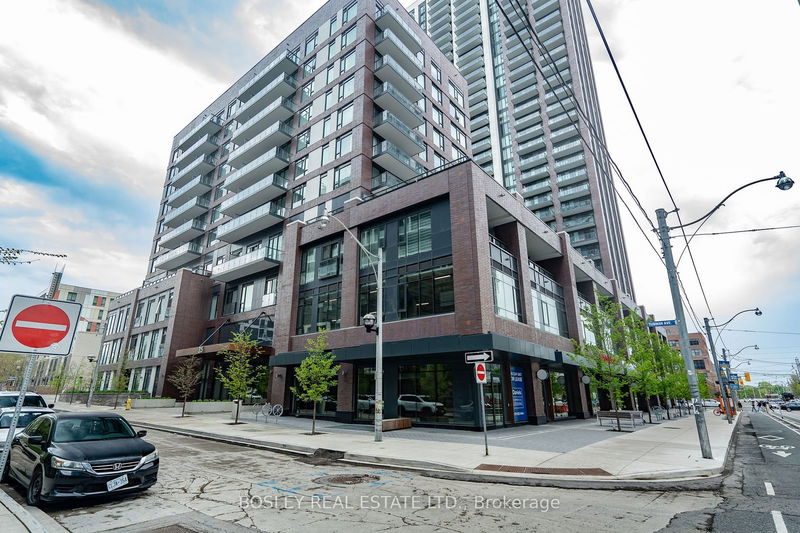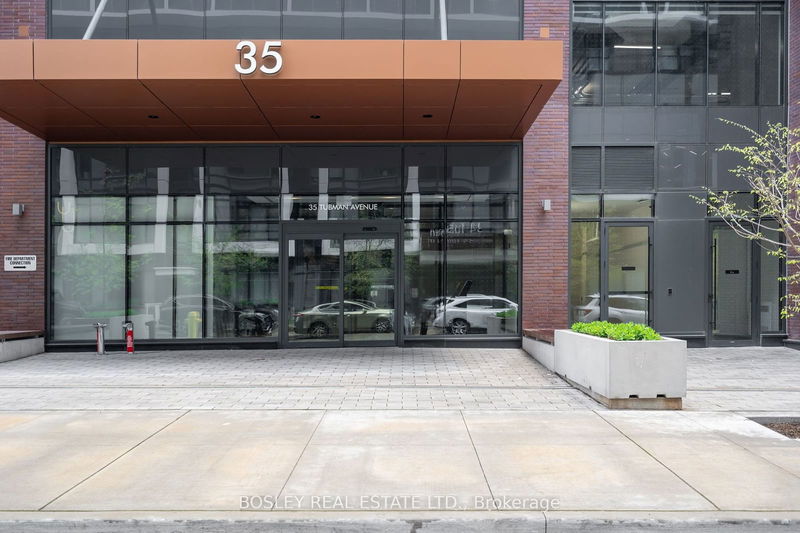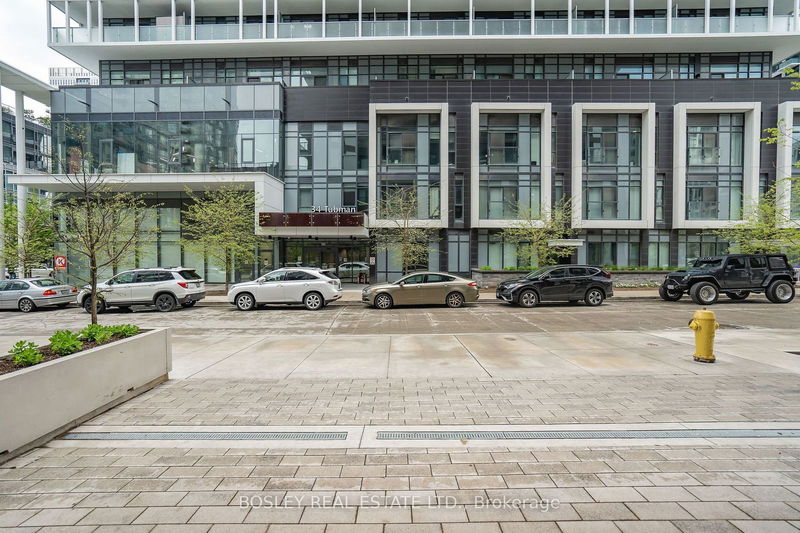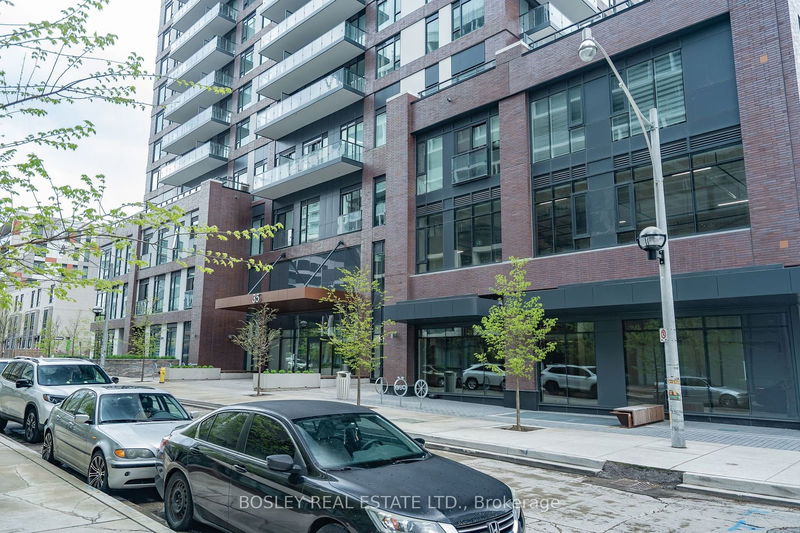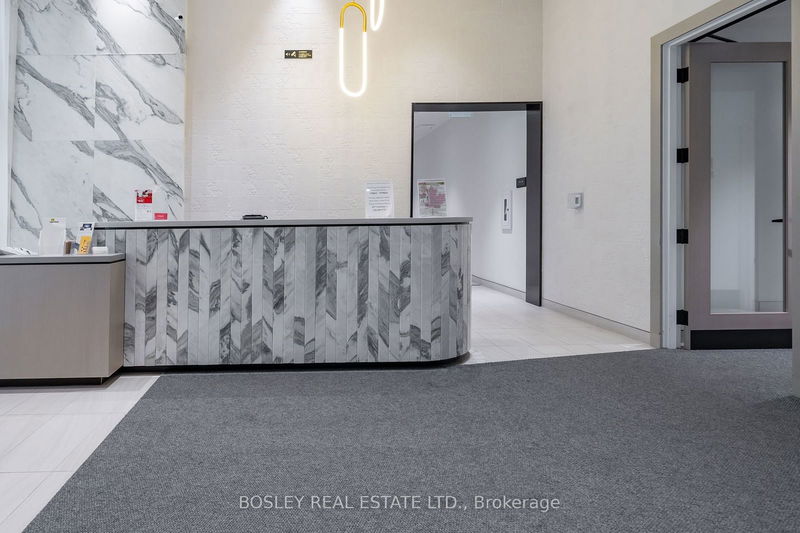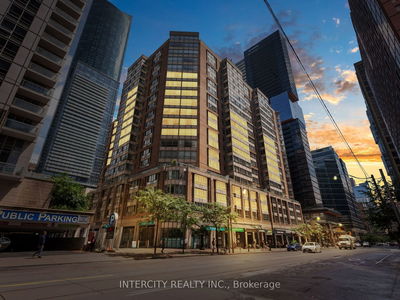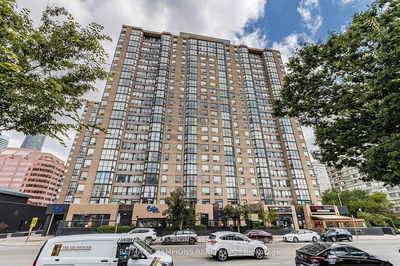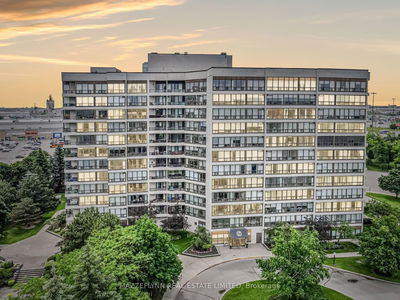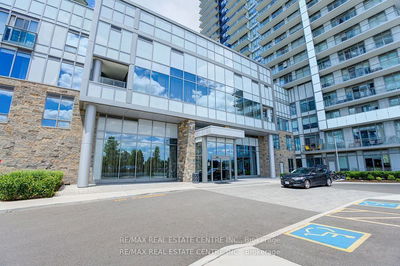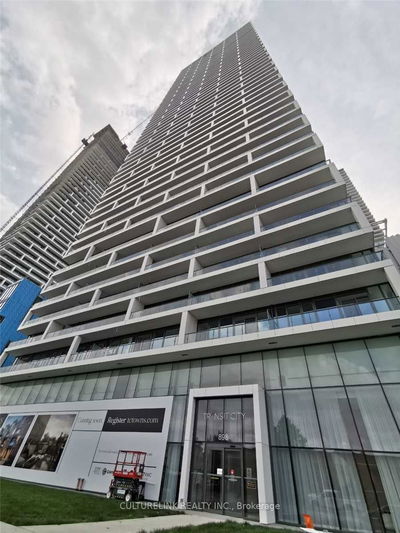312 - 35 Tubman
Regent Park | Toronto
$725,000.00
Listed 12 days ago
- 2 bed
- 2 bath
- 700-799 sqft
- 1.0 parking
- Comm Element Condo
Instant Estimate
$753,565
+$28,565 compared to list price
Upper range
$809,143
Mid range
$753,565
Lower range
$697,987
Property history
- Now
- Listed on Sep 25, 2024
Listed for $725,000.00
12 days on market
- Jul 17, 2024
- 3 months ago
Terminated
Listed for $735,000.00 • 2 months on market
- May 16, 2024
- 5 months ago
Terminated
Listed for $765,000.00 • 2 months on market
- Mar 13, 2023
- 2 years ago
Leased
Listed for $2,950.00 • about 1 month on market
Location & area
Schools nearby
Home Details
- Description
- Nestled At The Vibrant Intersection Of Dundas And River, This Artsy Condo Is A Unique Gem In The Heart Of The City. Infused With Creativity And Character, It Offers A One-Of-A-Kind Living Experience For Those Seeking Something Beyond The Ordinary. This Unit Features A Unique Split Floorplan. Upon Entering, You're Welcomed By A Generously Sized Living Room Flooded With Natural Light, Providing An Inviting Atmosphere For Relaxation Or Entertaining Guests. The Open-Plan Kitchen Is Equipped With Contemporary Appliances And Boasts A Convenient Island For Both Food Preparation And Dining, Enhancing The Functionality Of The Space. Both Bedrooms Are Spacious And Come Equipped With Ample Closet Space To Accommodate Your Storage Needs. The Primary Bedroom Boasts The Added Luxury Of An Ensuite Bathroom With A Shower, While The Second Bathroom Features A Bathtub For Added Convenience. Catering Perfectly To Individuals, Couples, Or Small Families. Experience City Living At Its Finest!!
- Additional media
- -
- Property taxes
- $3,619.30 per year / $301.61 per month
- Condo fees
- $548.92
- Basement
- None
- Year build
- -
- Type
- Comm Element Condo
- Bedrooms
- 2
- Bathrooms
- 2
- Pet rules
- Restrict
- Parking spots
- 1.0 Total | 1.0 Garage
- Parking types
- Compact
- Floor
- -
- Balcony
- Terr
- Pool
- -
- External material
- Brick
- Roof type
- -
- Lot frontage
- -
- Lot depth
- -
- Heating
- Forced Air
- Fire place(s)
- Y
- Locker
- Exclusive
- Building amenities
- -
- Main
- Living
- 10’4” x 15’7”
- Dining
- 10’4” x 15’7”
- Prim Bdrm
- 8’1” x 9’1”
- 2nd Br
- 8’6” x 9’0”
- Kitchen
- 10’10” x 7’9”
Listing Brokerage
- MLS® Listing
- C9367490
- Brokerage
- BOSLEY REAL ESTATE LTD.
Similar homes for sale
These homes have similar price range, details and proximity to 35 Tubman
