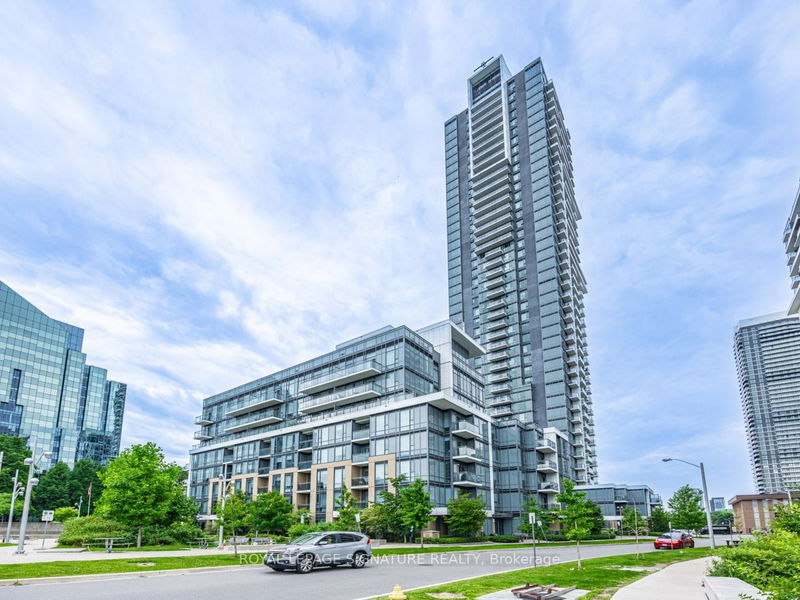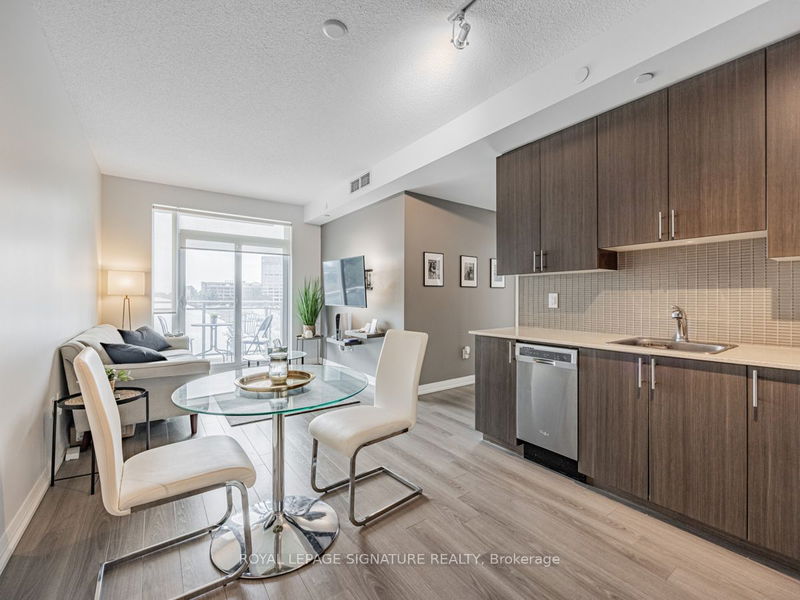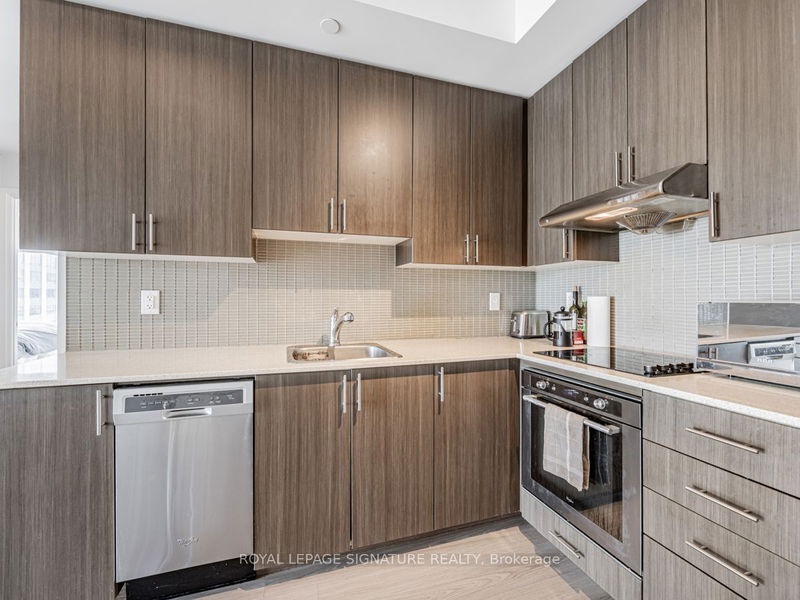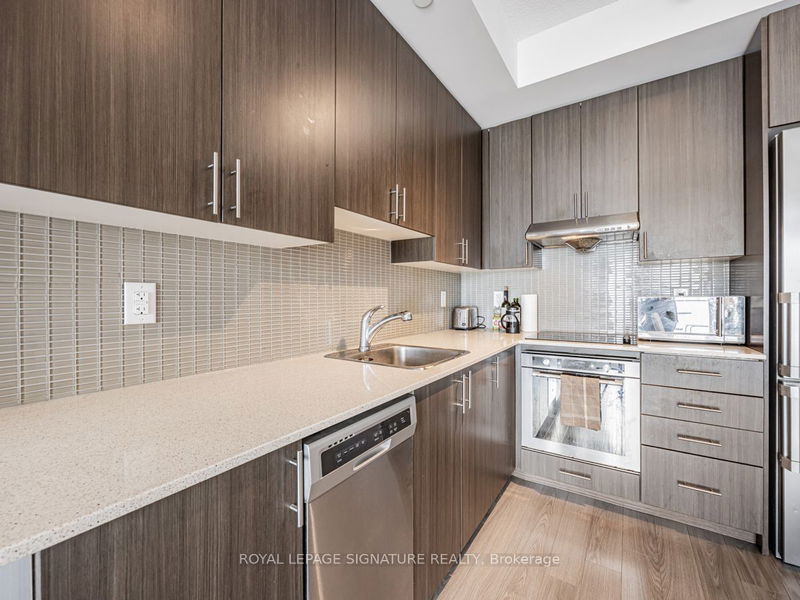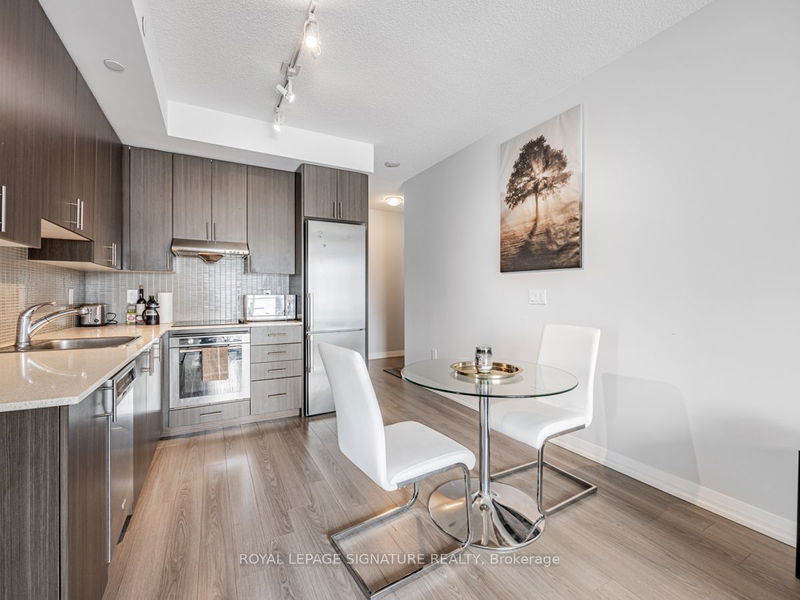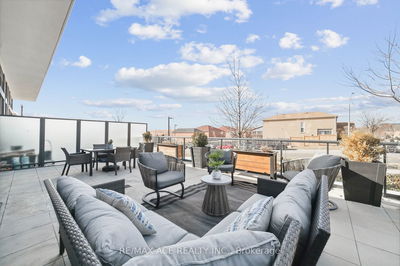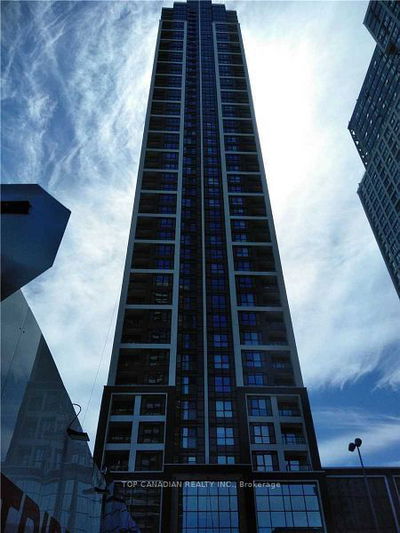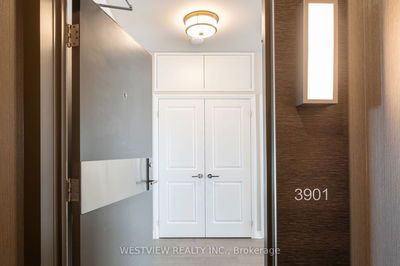408 - 55 Ann O'Reilly
Henry Farm | Toronto
$670,000.00
Listed 16 days ago
- 2 bed
- 2 bath
- 700-799 sqft
- 1.0 parking
- Condo Apt
Instant Estimate
$672,809
+$2,809 compared to list price
Upper range
$708,130
Mid range
$672,809
Lower range
$637,489
Property history
- Sep 24, 2024
- 16 days ago
Sold conditionally
Listed for $670,000.00 • on market
- Jul 8, 2024
- 3 months ago
Terminated
Listed for $680,000.00 • 3 months on market
- Feb 27, 2024
- 8 months ago
Expired
Listed for $720,000.00 • 3 months on market
- Nov 9, 2023
- 11 months ago
Expired
Listed for $739,000.00 • 3 months on market
Location & area
Schools nearby
Home Details
- Description
- Ready to move into one of the best Building by Tridel?! We present you The Alto at Atria Complex with state of the Art Amenities! This spacious 2 bedroom, 2 baths is perfect for first time homebuyers looking for more space or to start a small family. Offering an Open Concept, with sun filled days, with a southwest view. Conveniently located, steps to public transit, mins from Don Mills Subway Station, DVP/404/401 & Sheppard. Put your money where it matters, low maintenance fee, great property management, room to grow as an investment. Walk to Groceries stores, coffee shops,restaurants, Parks, Good life fitness, Fairview Mall, mins to Bayview Village, Shops at Don mills,Seneca College. Make this stunning condo your Home!
- Additional media
- https://www.houssmax.ca/showMatterport/c9244186/E8aya1ZJGwY
- Property taxes
- $2,725.25 per year / $227.10 per month
- Condo fees
- $500.43
- Basement
- None
- Year build
- 6-10
- Type
- Condo Apt
- Bedrooms
- 2
- Bathrooms
- 2
- Pet rules
- Restrict
- Parking spots
- 1.0 Total | 1.0 Garage
- Parking types
- Owned
- Floor
- -
- Balcony
- Open
- Pool
- -
- External material
- Concrete
- Roof type
- -
- Lot frontage
- -
- Lot depth
- -
- Heating
- Forced Air
- Fire place(s)
- N
- Locker
- Owned
- Building amenities
- Concierge, Exercise Room, Guest Suites, Rooftop Deck/Garden, Visitor Parking
- Flat
- Living
- 21’4” x 10’2”
- Dining
- 21’4” x 10’0”
- Kitchen
- 9’2” x 8’4”
- Prim Bdrm
- 11’2” x 10’2”
- 2nd Br
- 11’2” x 10’2”
- Laundry
- 0’0” x 0’0”
Listing Brokerage
- MLS® Listing
- C9367142
- Brokerage
- ROYAL LEPAGE SIGNATURE REALTY
Similar homes for sale
These homes have similar price range, details and proximity to 55 Ann O'Reilly
