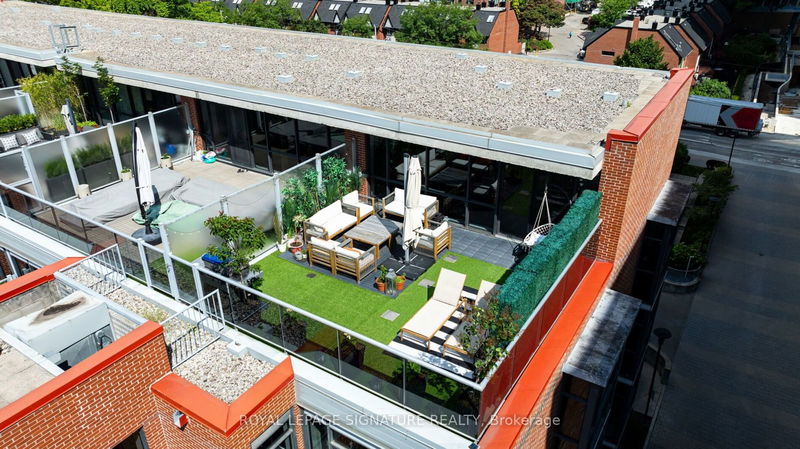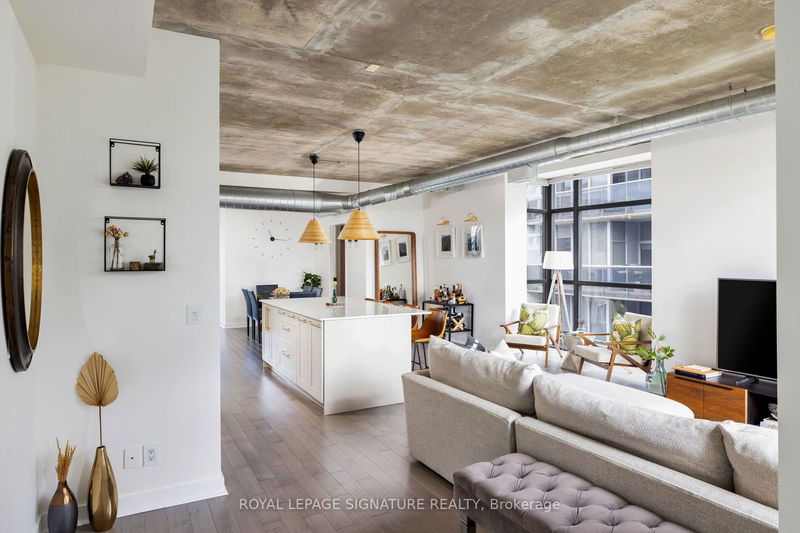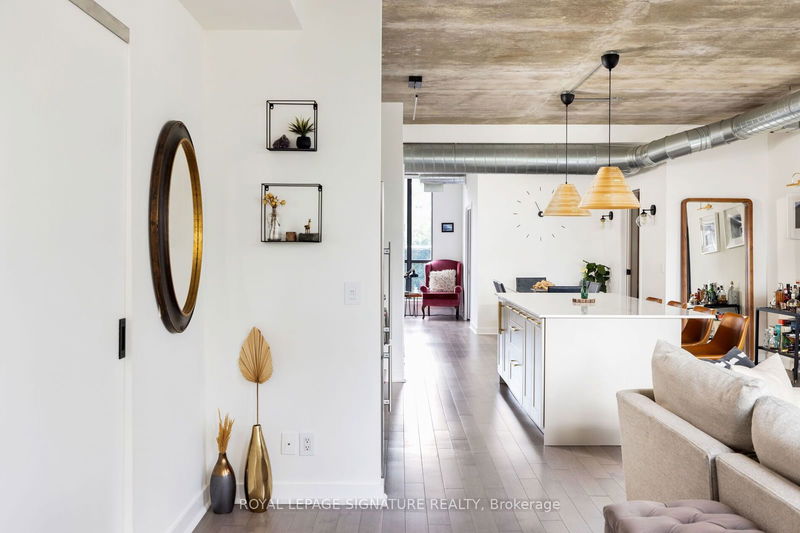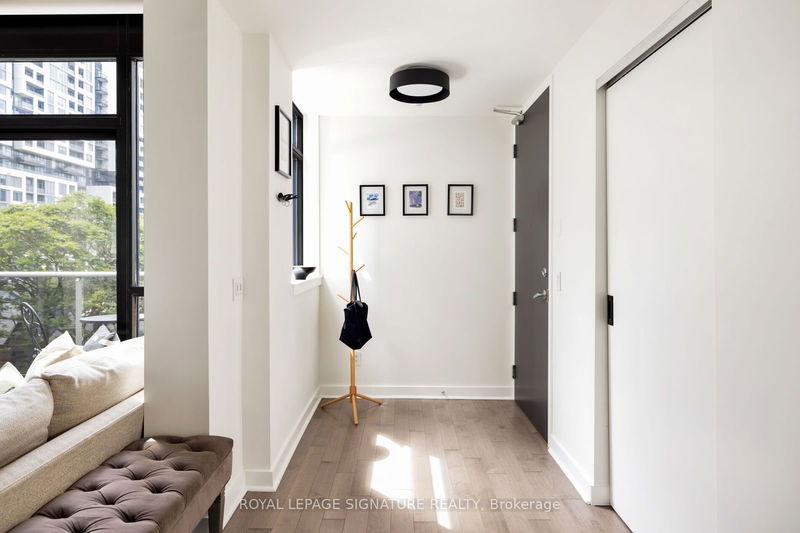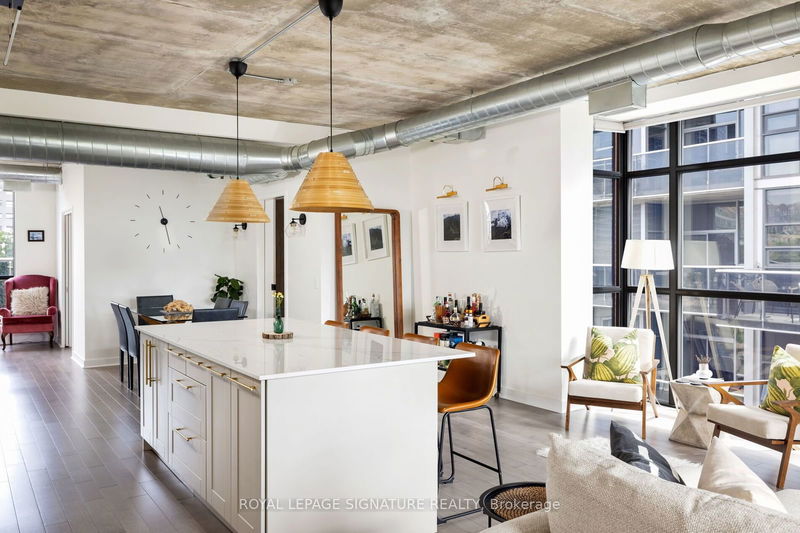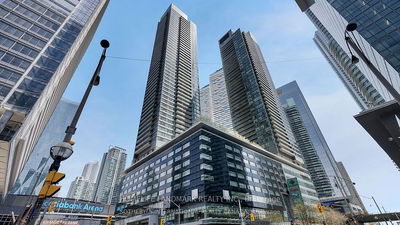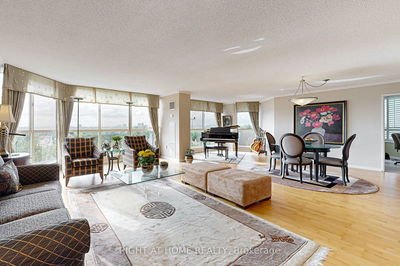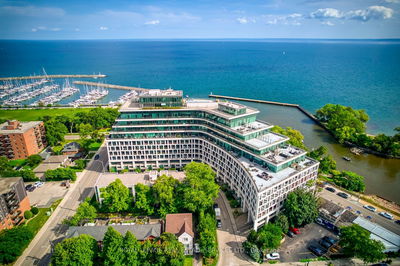517 - 60 Niagara
Niagara | Toronto
$1,869,000.00
Listed 16 days ago
- 2 bed
- 2 bath
- 1600-1799 sqft
- 2.0 parking
- Condo Apt
Instant Estimate
$1,813,438
-$55,562 compared to list price
Upper range
$2,020,649
Mid range
$1,813,438
Lower range
$1,606,226
Property history
- Now
- Listed on Sep 25, 2024
Listed for $1,869,000.00
16 days on market
- Jun 17, 2024
- 4 months ago
Terminated
Listed for $1,899,000.00 • 3 months on market
Location & area
Schools nearby
Home Details
- Description
- Elevate your lifestyle in this rare 2-storey penthouse loft, nestled in a boutique condo in the heart of King West. Offering over 1,700 sq ft of interior space and 700 sq ft of outdoor extravagance, including a massive rooftop terrace with southern exposure along with two balconies, this residence is a masterpiece of urban living. Enjoy panoramic views spanning north, south, and east from sun-filled rooms adorned with multiple floor-to-ceiling windows. The open-concept main floor features sleek hardwood floors and industrial-chic concrete ceilings, complemented by a renovated kitchen boasting new appliances, granite countertops, and a stylish backsplash. Entertain effortlessly around the generous center island, while recently upgraded bathrooms and sophisticated light fixtures add contemporary flair. A versatile den/office easily converts into a second bedroom. Ascend to the upper floor to find a spacious primary bedroom with ample closet space, a luxurious 4-piece ensuite, and wall-to-wall windows overlooking the terrace. With the convenience of two parking spots, three lockers, and a semi-private elevator, seize the opportunity to live at the pinnacle of modern sophistication.
- Additional media
- https://tours.bhtours.ca/517-60-niagara-street/nb/
- Property taxes
- $6,974.06 per year / $581.17 per month
- Condo fees
- $1,028.08
- Basement
- None
- Year build
- -
- Type
- Condo Apt
- Bedrooms
- 2
- Bathrooms
- 2
- Pet rules
- Restrict
- Parking spots
- 2.0 Total
- Parking types
- Owned
- Floor
- -
- Balcony
- Terr
- Pool
- -
- External material
- Brick
- Roof type
- -
- Lot frontage
- -
- Lot depth
- -
- Heating
- Forced Air
- Fire place(s)
- N
- Locker
- Owned
- Building amenities
- Bbqs Allowed, Visitor Parking
- Main
- Foyer
- 6’0” x 6’5”
- Living
- 17’7” x 11’2”
- Kitchen
- 19’9” x 11’0”
- Dining
- 14’2” x 13’11”
- Br
- 12’3” x 10’8”
- Upper
- Prim Bdrm
- 21’9” x 25’1”
Listing Brokerage
- MLS® Listing
- C9367163
- Brokerage
- ROYAL LEPAGE SIGNATURE REALTY
Similar homes for sale
These homes have similar price range, details and proximity to 60 Niagara
