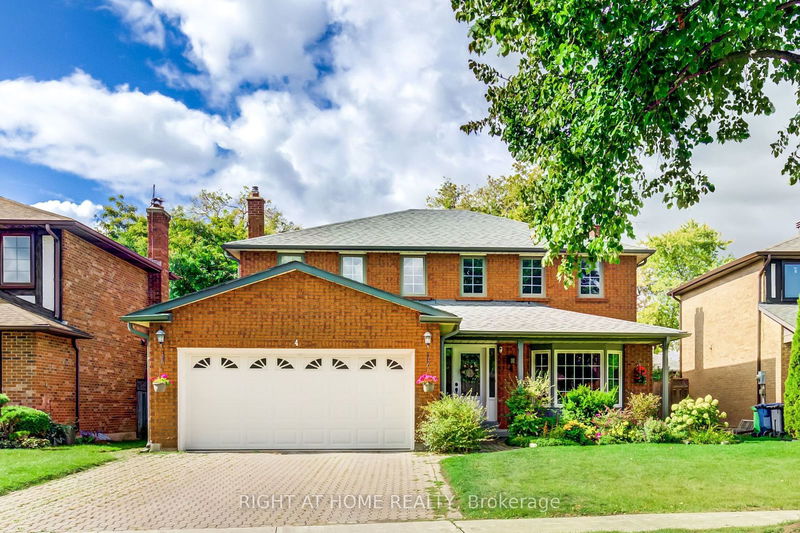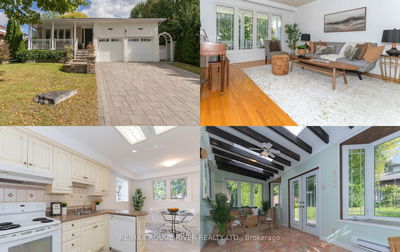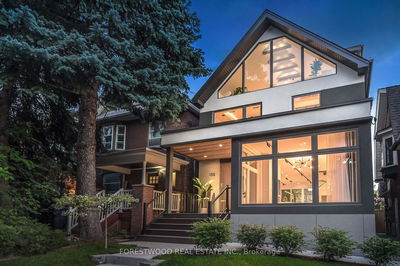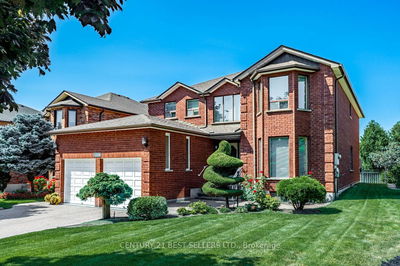4 Temagami
Newtonbrook East | Toronto
$2,088,000.00
Listed 13 days ago
- 4 bed
- 4 bath
- - sqft
- 6.0 parking
- Detached
Instant Estimate
$2,132,546
+$44,546 compared to list price
Upper range
$2,327,244
Mid range
$2,132,546
Lower range
$1,937,847
Property history
- Sep 25, 2024
- 13 days ago
Sold conditionally
Listed for $2,088,000.00 • on market
- Jun 18, 2024
- 4 months ago
Terminated
Listed for $2,088,000.00 • 3 months on market
- Apr 10, 2024
- 6 months ago
Terminated
Listed for $2,249,000.00 • 2 months on market
- Nov 16, 2023
- 11 months ago
Terminated
Listed for $2,290,000.00 • about 1 month on market
- Sep 25, 2023
- 1 year ago
Terminated
Listed for $2,320,000.00 • about 2 months on market
Location & area
Schools nearby
Home Details
- Description
- Location Location Location: Heart Of Willowdale, Luxurious Professionally Renovated 4 Bedroom Home Located On A Quiet Cul-De-Sac On Most Desirable Street in Willowdale, Premium 52X122 Lot, just minutes to Finch Station, Top Ranking Schools, Shops & Restaurants, $$$$ Recently Spent On Upgrades, Open concept layout, Renovated kitchen with Quartz Countertops, S/S Appliance, Large Bay windows, Separate Family Room With Gas Fireplace And W/O To Patio, Large Private Backyard With Matured Trees, Fully Fenced Garden, Interlocking Driveway and Patio, Plenty Of Pot Lights, Two Fireplace, Professionally Finished Basement With Separate Entrance including Kitchen, Bedroom, Family Room, Dining Area (Potential Solid Income).The bathroom located in the basement is currently undergoing renovations
- Additional media
- -
- Property taxes
- $8,874.00 per year / $739.50 per month
- Basement
- Apartment
- Basement
- Sep Entrance
- Year build
- -
- Type
- Detached
- Bedrooms
- 4 + 1
- Bathrooms
- 4
- Parking spots
- 6.0 Total | 2.0 Garage
- Floor
- -
- Balcony
- -
- Pool
- None
- External material
- Brick
- Roof type
- -
- Lot frontage
- -
- Lot depth
- -
- Heating
- Forced Air
- Fire place(s)
- Y
- Main
- Living
- 18’4” x 11’10”
- Dining
- 12’8” x 11’10”
- Kitchen
- 23’7” x 11’3”
- Breakfast
- 23’7” x 11’3”
- Family
- 17’5” x 11’11”
- 2nd
- Prim Bdrm
- 21’9” x 11’10”
- 2nd Br
- 13’9” x 11’7”
- 3rd Br
- 13’9” x 11’6”
- 4th Br
- 11’10” x 9’6”
- Bsmt
- Living
- 21’4” x 20’5”
- 5th Br
- 13’11” x 11’10”
- Kitchen
- 7’3” x 6’3”
Listing Brokerage
- MLS® Listing
- C9368416
- Brokerage
- RIGHT AT HOME REALTY
Similar homes for sale
These homes have similar price range, details and proximity to 4 Temagami









