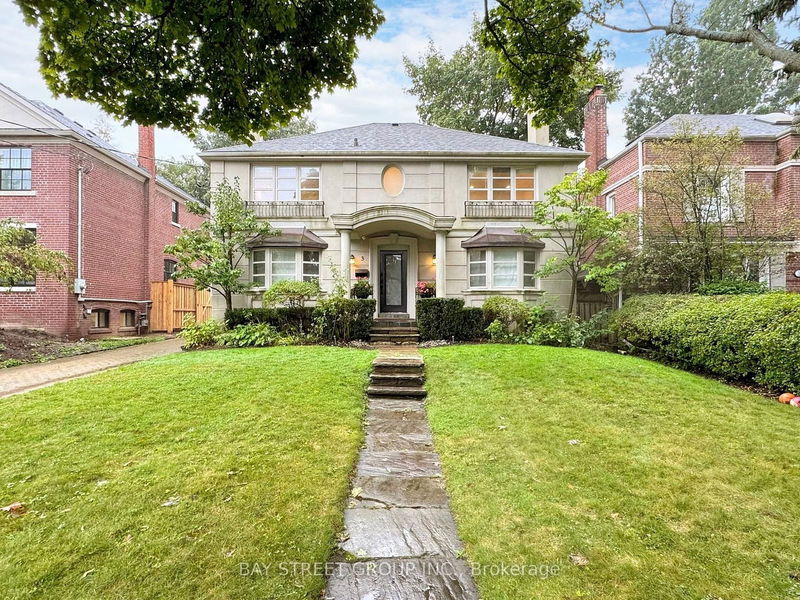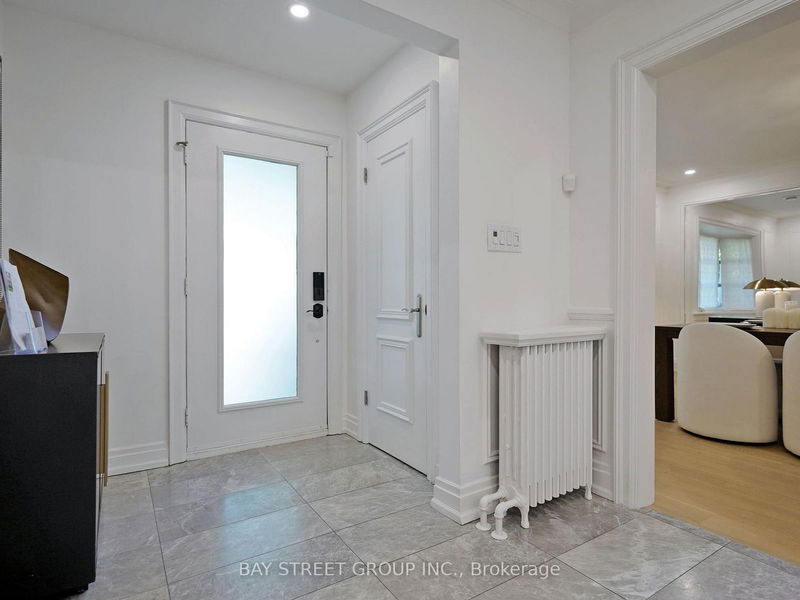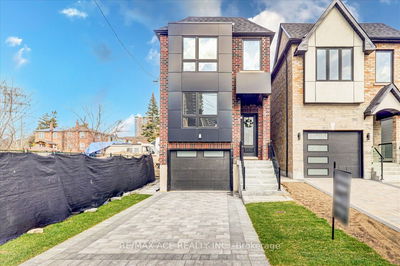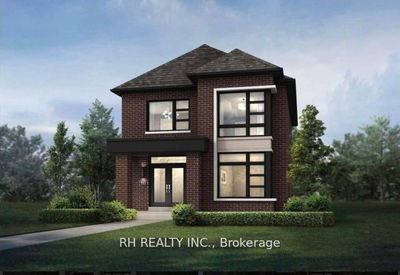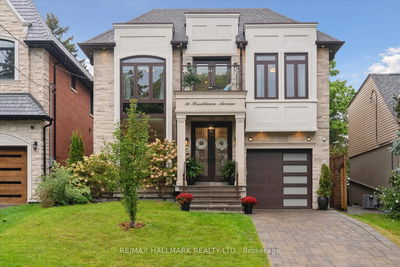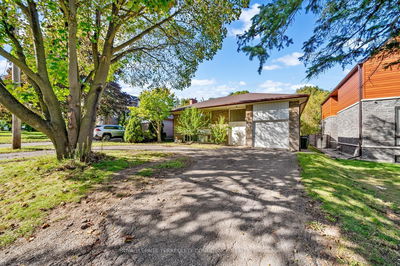3 Silverwood
Forest Hill South | Toronto
$4,588,000.00
Listed 13 days ago
- 4 bed
- 4 bath
- 2500-3000 sqft
- 6.0 parking
- Detached
Instant Estimate
$3,971,933
-$616,068 compared to list price
Upper range
$4,394,320
Mid range
$3,971,933
Lower range
$3,549,545
Property history
- Now
- Listed on Sep 26, 2024
Listed for $4,588,000.00
13 days on market
Location & area
Schools nearby
Home Details
- Description
- Rare Opportunity to Live in Toronto's Prestigious Forest Hill Village! Fabulous 4+1 Bedroom on A Pool Sized Lot!! Situated on the Sunnier South Side of the Street, the Home Enjoys a Private Backyard that Basks in Natural Light. Newly Rennovated Huge Family Eat-In Kitchen With Large Waterfall Island, High-end Appliances, Custom Lights and Walk-Out To Deck and Garden. New Hardwood Stairs and Hardwood flooring throughout Main and Second Floor! Spectacular Family Room with Cathedral Ceiling, Skylights, Custom Extensive Millwork & Slate Fireplace; Large Living Room with Slate Fireplace; New Washrooms on Main and 2nd Floor. Large Master Suite With Walk-in Closet and 5Pc Ensuite; Long Private Driveway for up to 5 Cars! Just Minutes from Renowned Public Schools and Elite Schools like UCC and BSS, and the Chic Boutiques of the Lower Village, Restaurants, Gorgeous Parks and Trails, TTC, and More! Move In and Enjoy Life in One of the City's Most Coveted Neighborhoods!
- Additional media
- https://www.winsold.com/tour/369506
- Property taxes
- $17,509.28 per year / $1,459.11 per month
- Basement
- Finished
- Year build
- -
- Type
- Detached
- Bedrooms
- 4
- Bathrooms
- 4
- Parking spots
- 6.0 Total | 1.0 Garage
- Floor
- -
- Balcony
- -
- Pool
- None
- External material
- Stucco/Plaster
- Roof type
- -
- Lot frontage
- -
- Lot depth
- -
- Heating
- Water
- Fire place(s)
- Y
- Main
- Living
- 20’4” x 13’2”
- Dining
- 14’3” x 13’2”
- Kitchen
- 15’1” x 13’2”
- Breakfast
- 16’3” x 11’3”
- Family
- 14’12” x 22’6”
- Office
- 9’1” x 13’2”
- 2nd
- Prim Bdrm
- 14’6” x 13’2”
- 2nd Br
- 13’10” x 11’9”
- 3rd Br
- 11’10” x 13’2”
- 4th Br
- 9’2” x 13’2”
- Bsmt
- Rec
- 20’0” x 12’4”
- 5th Br
- 8’4” x 12’4”
Listing Brokerage
- MLS® Listing
- C9368497
- Brokerage
- BAY STREET GROUP INC.
Similar homes for sale
These homes have similar price range, details and proximity to 3 Silverwood

