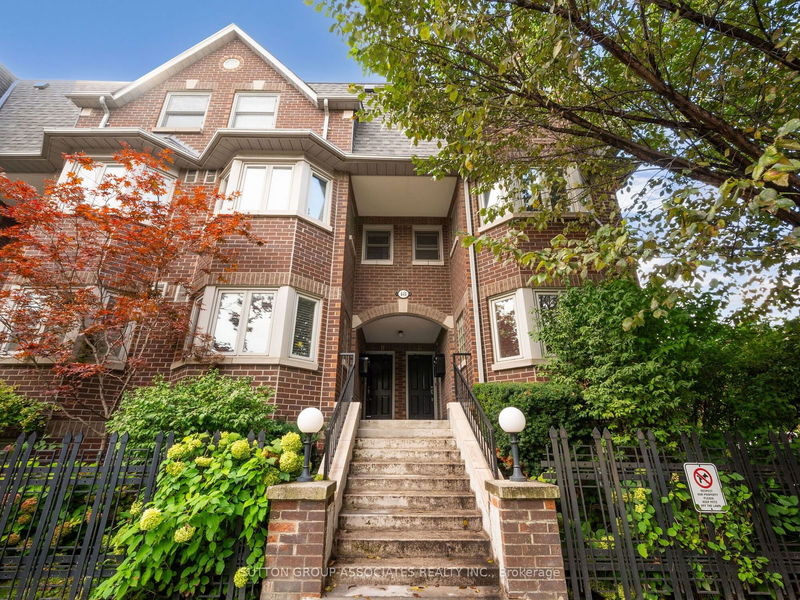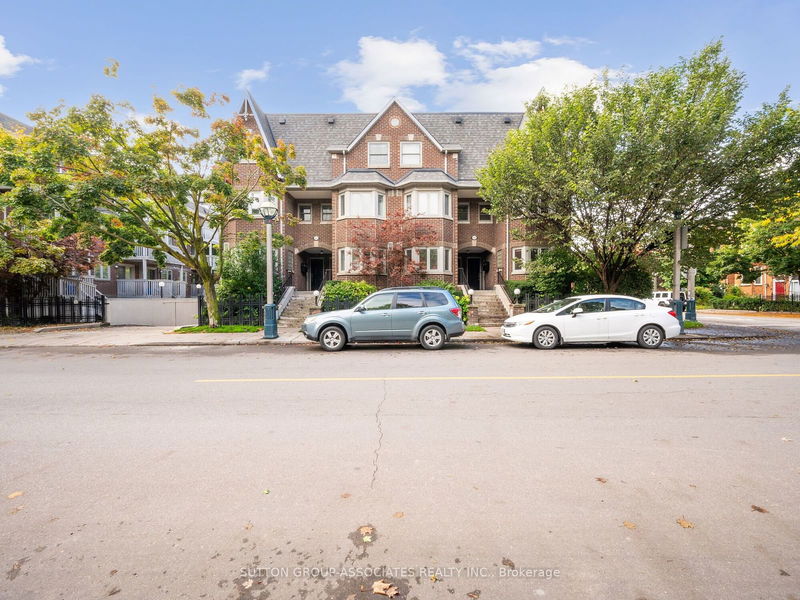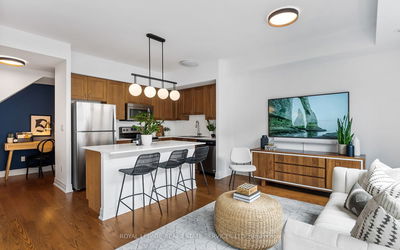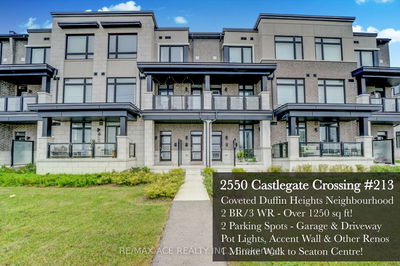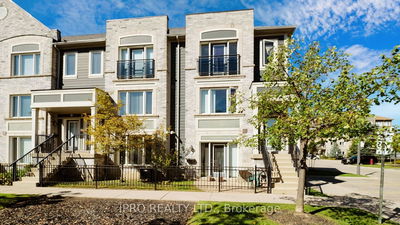48D Crawford
Niagara | Toronto
$999,000.00
Listed 13 days ago
- 2 bed
- 3 bath
- 1200-1399 sqft
- 1.0 parking
- Condo Townhouse
Instant Estimate
$1,061,444
+$62,444 compared to list price
Upper range
$1,173,193
Mid range
$1,061,444
Lower range
$949,696
Property history
- Now
- Listed on Sep 26, 2024
Listed for $999,000.00
13 days on market
Location & area
Schools nearby
Home Details
- Description
- Welcome to this stunning corner unit townhouse in the heart of King West, one of Toronto's trendiest neighborhoods. This beautifully appointed home offers 1270 sqft. of interior living space, thoughtfully designed to maximize comfort and style. The townhouse features 2 spacious bedrooms, 3 modern bathrooms and 2 patios. The open-concept living and dining areas are perfectly positioned to take full advantage of an abundance of natural light, creating a warm and inviting atmosphere throughout. The contemporary kitchen boasts high end finishes and ample counter space, making it a joy for home chefs. The corner unit location allows for additional privacy & serenity. Beyond the home, you'll find yourself steps from some of the city's best restaurants, cafes and parks, offering an endless array of dining and entertainment options. Commuters will appreciate the easy access to transit & major highways, making travel effortless whether you're heading downtown or out of the city.
- Additional media
- https://tours.vision360tours.ca/48d-crawford-street-toronto/nb/
- Property taxes
- $4,220.21 per year / $351.68 per month
- Condo fees
- $888.38
- Basement
- Finished
- Year build
- -
- Type
- Condo Townhouse
- Bedrooms
- 2
- Bathrooms
- 3
- Pet rules
- Restrict
- Parking spots
- 1.0 Total | 1.0 Garage
- Parking types
- Owned
- Floor
- -
- Balcony
- Open
- Pool
- -
- External material
- Brick
- Roof type
- -
- Lot frontage
- -
- Lot depth
- -
- Heating
- Forced Air
- Fire place(s)
- Y
- Locker
- Owned
- Building amenities
- -
- Main
- Living
- 14’0” x 13’2”
- Dining
- 10’6” x 9’7”
- Kitchen
- 12’4” x 9’3”
- Lower
- Prim Bdrm
- 18’11” x 13’1”
- 2nd Br
- 13’1” x 12’2”
Listing Brokerage
- MLS® Listing
- C9368987
- Brokerage
- SUTTON GROUP-ASSOCIATES REALTY INC.
Similar homes for sale
These homes have similar price range, details and proximity to 48D Crawford
