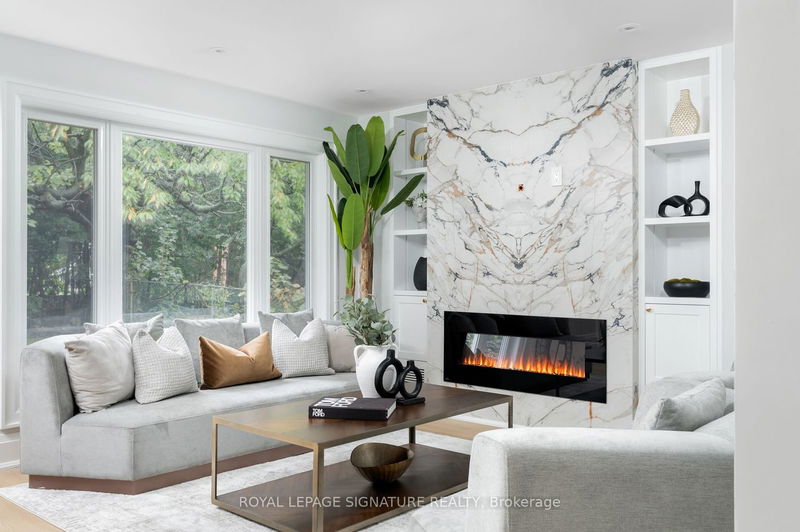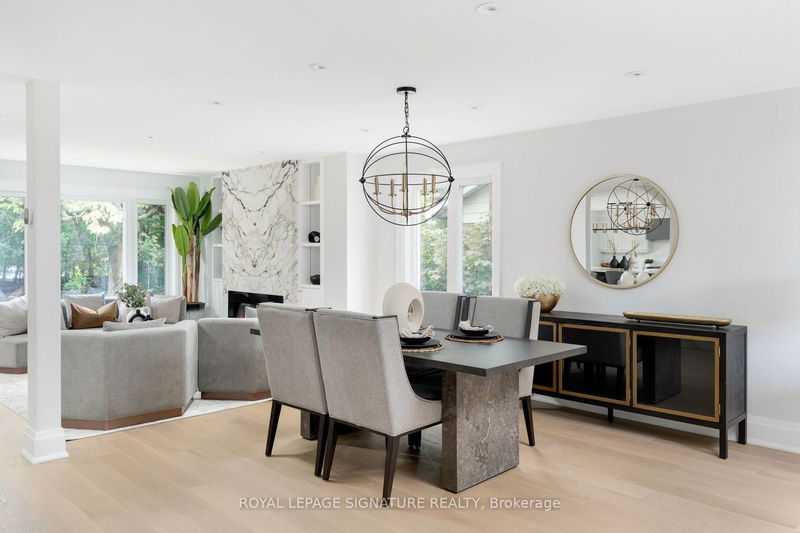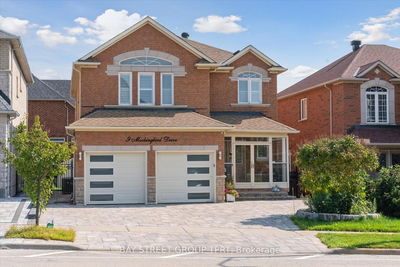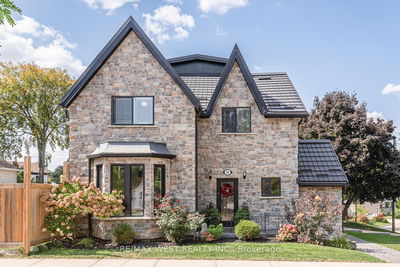34 Van Horne
Don Valley Village | Toronto
$2,100,000.00
Listed 14 days ago
- 4 bed
- 4 bath
- - sqft
- 6.0 parking
- Detached
Instant Estimate
$2,059,100
-$40,900 compared to list price
Upper range
$2,213,037
Mid range
$2,059,100
Lower range
$1,905,164
Property history
- Now
- Listed on Sep 25, 2024
Listed for $2,100,000.00
14 days on market
- Aug 14, 2024
- 2 months ago
Terminated
Listed for $2,180,000.00 • 27 days on market
- Jul 5, 2024
- 3 months ago
Terminated
Listed for $2,299,000.00 • about 1 month on market
- Mar 28, 2024
- 6 months ago
Terminated
Listed for $2,299,000.00 • 2 months on market
- Jan 29, 2024
- 8 months ago
Terminated
Listed for $2,399,000.00 • about 2 months on market
- Oct 30, 2023
- 11 months ago
Terminated
Listed for $2,498,000.00 • 3 months on market
- Oct 16, 2023
- 1 year ago
Terminated
Listed for $1,880,000.00 • 14 days on market
- Nov 19, 2022
- 2 years ago
Sold for $1,512,500.00
Listed for $1,549,000.00 • about 2 months on market
Location & area
Schools nearby
Home Details
- Description
- Welcome to this stunningly transformed 4-bedroom family home, fully renovated from top to bottom with impeccable attention to detail! Step into the sunlit, open-concept main floor, featuring oversized picture windows, a sleek floating staircase with glass railings, and a striking Napoleon marble fireplace! The gourmet chef's kitchen boasts custom gold-brushed hardware, a large center island with a breakfast bar, top-of-the-line stainless steel appliances, and a walkout to a large backyard complete with an interlock patio ideal for outdoor entertaining. Upstairs, the second level offers generous bedrooms with custom built-in closets. The magnificent primary suite features a spa-like 5-piece ensuite with a deep soaker tub, a luxurious glass-enclosed shower, and double vanities. The fully finished lower level impresses with high ceilings and a built-in wet bar, perfect for hosting guests, and can easily be converted into an in-law suite or a fifth bedroom for added versatility. Additional highlights include direct access to a double-car garage, double private drive, and beautiful curb appeal. Ideally located near vibrant shops and restaurants, Fairview Shopping Mall, and with quick access to Highways 401 & 404!
- Additional media
- https://tours.northtosouthmedia.ca/cp/34-van-horne-avenue-toronto/
- Property taxes
- $6,873.93 per year / $572.83 per month
- Basement
- Finished
- Year build
- -
- Type
- Detached
- Bedrooms
- 4
- Bathrooms
- 4
- Parking spots
- 6.0 Total | 2.0 Garage
- Floor
- -
- Balcony
- -
- Pool
- None
- External material
- Brick
- Roof type
- -
- Lot frontage
- -
- Lot depth
- -
- Heating
- Forced Air
- Fire place(s)
- Y
- Main
- Foyer
- 9’8” x 7’7”
- Living
- 11’4” x 10’11”
- Dining
- 16’1” x 15’4”
- Family
- 14’4” x 10’12”
- Breakfast
- 21’6” x 16’11”
- Kitchen
- 21’6” x 16’11”
- 2nd
- Prim Bdrm
- 16’1” x 13’11”
- 2nd Br
- 14’6” x 10’11”
- 3rd Br
- 12’8” x 11’1”
- 4th Br
- 10’11” x 10’10”
- Lower
- Rec
- 25’11” x 19’9”
- Living
- 24’8” x 15’7”
Listing Brokerage
- MLS® Listing
- C9368063
- Brokerage
- ROYAL LEPAGE SIGNATURE REALTY
Similar homes for sale
These homes have similar price range, details and proximity to 34 Van Horne









