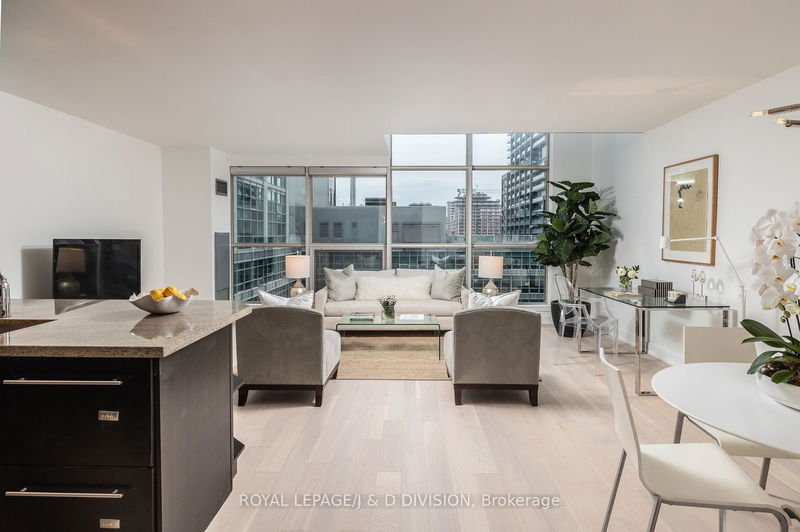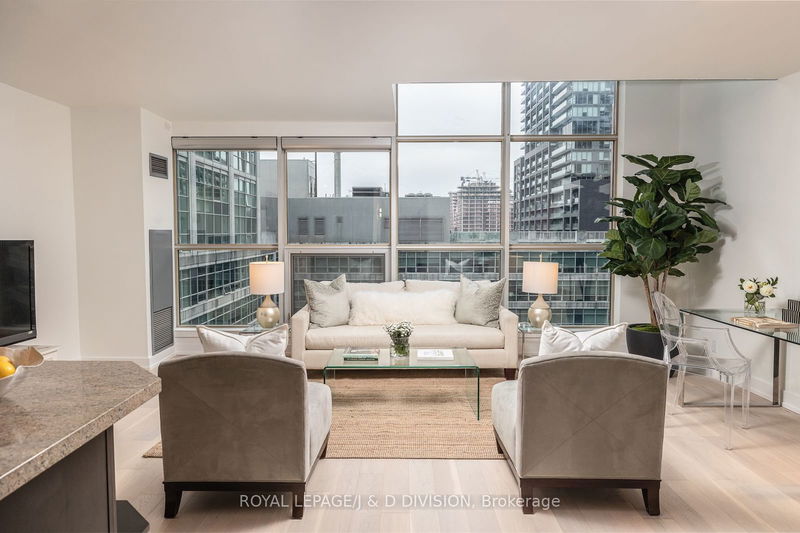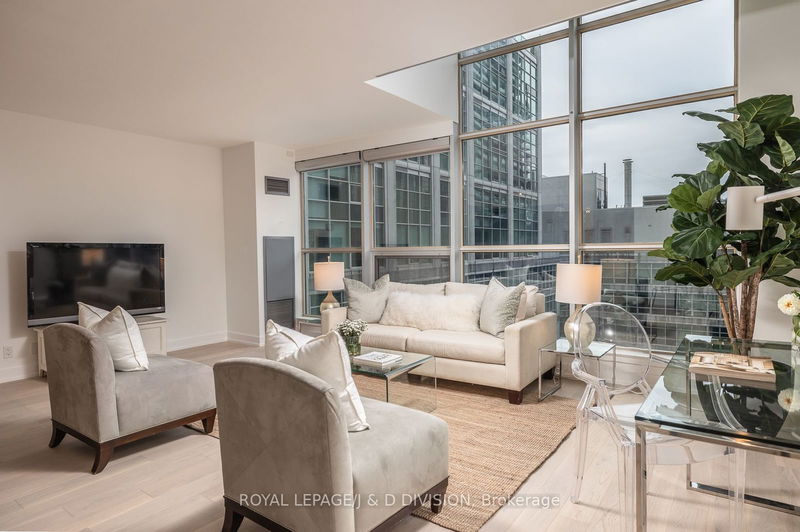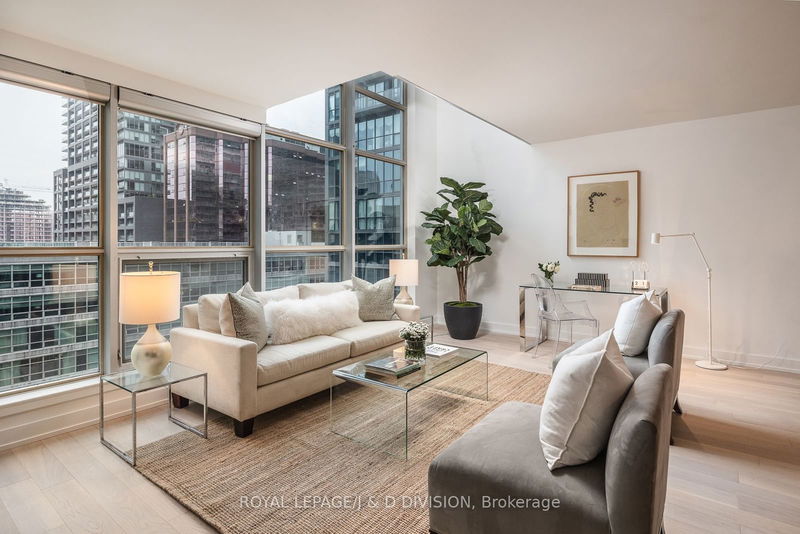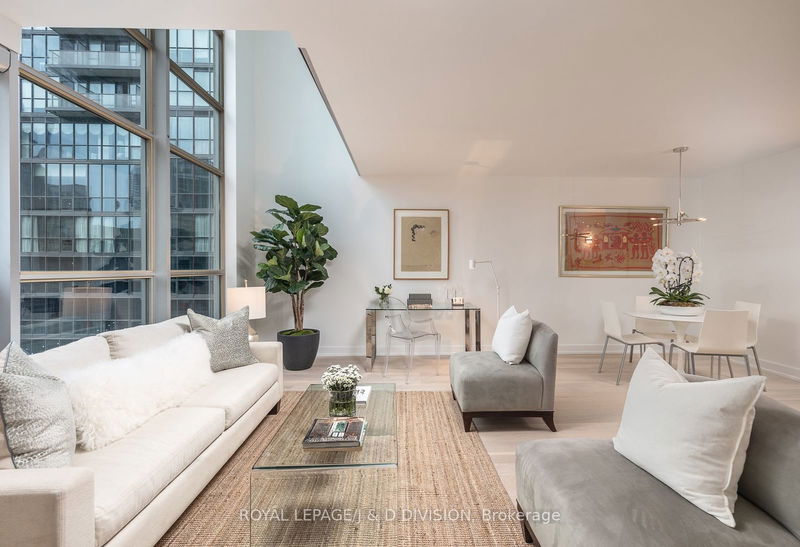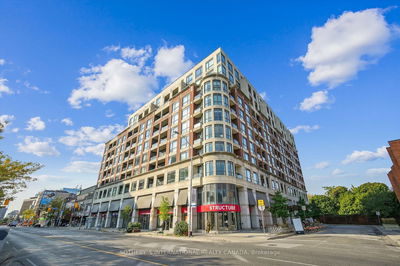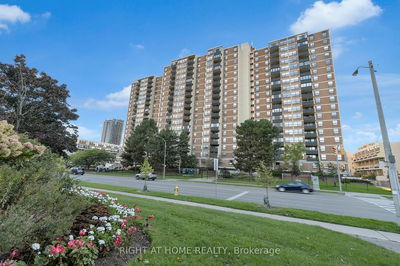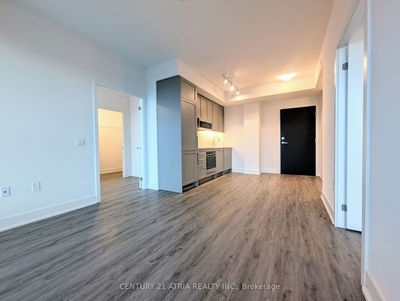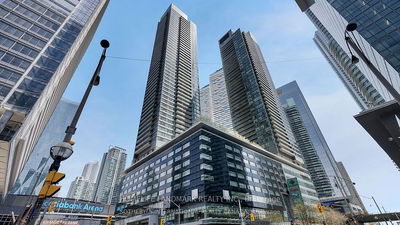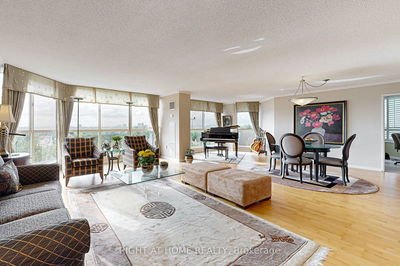703 - 36 Blue Jays
Waterfront Communities C1 | Toronto
$949,000.00
Listed 15 days ago
- 2 bed
- 2 bath
- 1200-1399 sqft
- 1.0 parking
- Condo Apt
Instant Estimate
$942,726
-$6,275 compared to list price
Upper range
$1,058,443
Mid range
$942,726
Lower range
$827,008
Property history
- Now
- Listed on Sep 26, 2024
Listed for $949,000.00
15 days on market
- May 17, 2023
- 1 year ago
Terminated
Listed for $950,000.00 • about 1 month on market
- Apr 11, 2022
- 3 years ago
Sold for $850,000.00
Listed for $899,000.00 • 2 months on market
Location & area
Schools nearby
Home Details
- Description
- The Soho Lofts: total renovation just completed! This gorgeous sunny two-level loft features floor to ceiling windows and beautiful west exposure. Open concept main floor with modern kitchen with a breakfast bar, dining room, living room, and full washroom. The second floor offers a laundry room, two bedrooms, the master with ensuite, and the second bedroom has sliding barn doors to enclose for privacy. Brand new white oak wide plank hardwood floors throughout, new custom light fixtures, freshly painted throughout including walls, ceilings, and trim. Rare underground parking spot included! Five-star hotel quality amenities including a gym, indoor saltwater pool with a steam room and whirlpool, rooftop terrace, and 24 hour concierge. Enjoy condo ownership along with the convenience of hotel living with access to hotel services like dry-cleaning, newspaper delivery, house-keeping and more, plus access to Soho Met Hotel lobby restaurants Morettis Caffe, Pizzeria Moretti & Wahlburgers. Perfectly situated in Downtown Toronto, close to the Financial Core & Entertainment District. Walk to Rogers Centre, Scotiabank Arena, Lake Ontario, plus shops, restaurants, and easy transit.
- Additional media
- https://my.matterport.com/show/?m=tFp8Ro2dYeS
- Property taxes
- $3,926.94 per year / $327.25 per month
- Condo fees
- $1,336.14
- Basement
- None
- Year build
- -
- Type
- Condo Apt
- Bedrooms
- 2
- Bathrooms
- 2
- Pet rules
- Restrict
- Parking spots
- 1.0 Total | 1.0 Garage
- Parking types
- Owned
- Floor
- -
- Balcony
- None
- Pool
- -
- External material
- Concrete
- Roof type
- -
- Lot frontage
- -
- Lot depth
- -
- Heating
- Forced Air
- Fire place(s)
- N
- Locker
- None
- Building amenities
- Concierge, Gym, Indoor Pool, Rooftop Deck/Garden, Sauna
- Main
- Foyer
- 12’1” x 9’5”
- Living
- 19’7” x 13’8”
- Dining
- 19’7” x 9’2”
- Kitchen
- 19’7” x 9’2”
- 2nd
- Prim Bdrm
- 13’7” x 10’4”
- 2nd Br
- 20’4” x 9’3”
- Laundry
- 7’2” x 2’11”
Listing Brokerage
- MLS® Listing
- C9369404
- Brokerage
- ROYAL LEPAGE/J & D DIVISION
Similar homes for sale
These homes have similar price range, details and proximity to 36 Blue Jays
