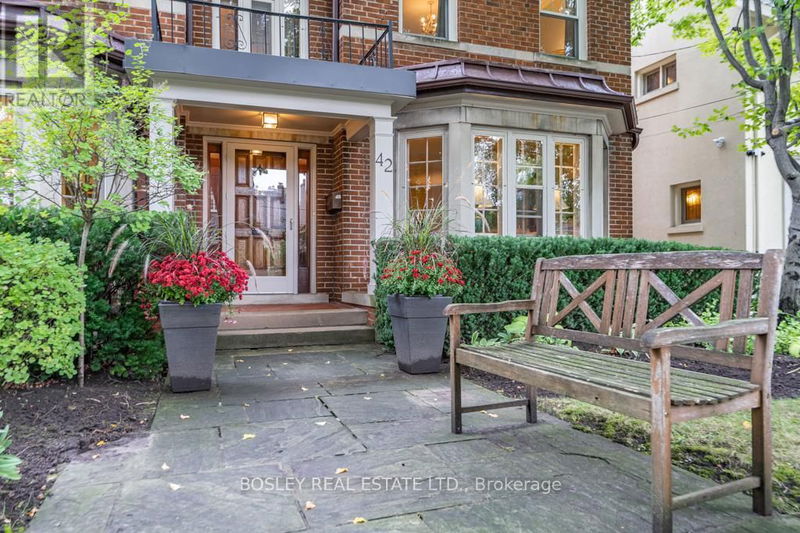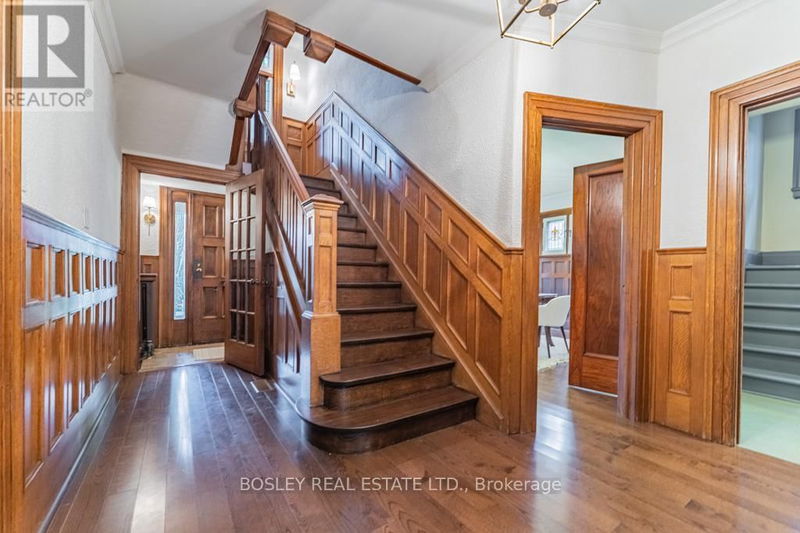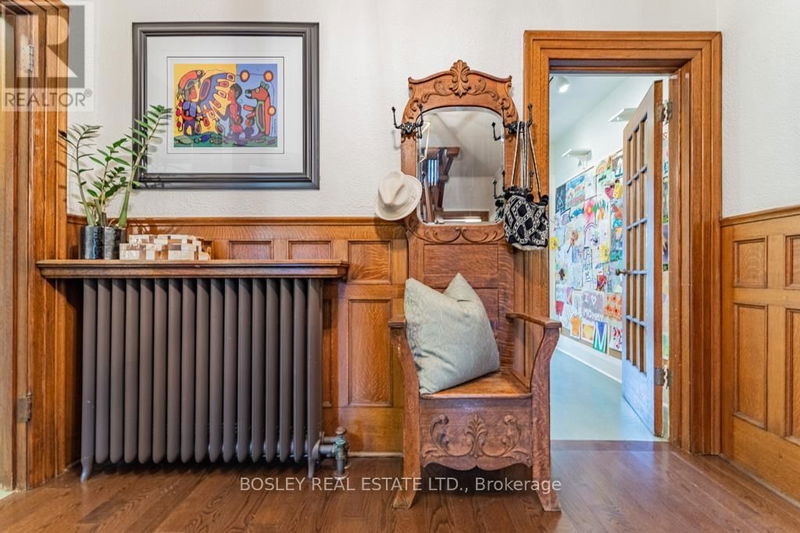42 Garfield
Rosedale-Moore Park | Toronto (Rosedale-Moore Park)
$4,450,000.00
Listed 11 days ago
- 6 bed
- 4 bath
- - sqft
- 7 parking
- Single Family
Property history
- Now
- Listed on Sep 26, 2024
Listed for $4,450,000.00
11 days on market
Location & area
Schools nearby
Home Details
- Description
- Charming 6-bedroom home on highly coveted Garfield Ave a Moore Park Masterpiece! This stunning detached home offers an exceptional blend of timeless elegance and modern living. Boasting 6 generously-sized bedrooms and 4 bathrooms, this home is rich in original character, featuring a wood burning fireplace, gorgeous stained glass windows, classic wainscotting throughout, and intricate crown moulding. The spacious main floor includes large principal rooms perfect for both living and entertaining, along with a convenient mudroom and ample storage throughout every level of the home. Two staircases add to the grandeur and functionality of the layout. Outside, a private driveway leads to a detached two-car garage, while the professionally landscaped backyard provides a serene space for outdoor gatherings. This home is a rare find in one of Toronto's most sought-after neighbourhood. Dont miss this opportunity to own a true Moore Park treasure! **** EXTRAS **** Close to top-rated schools OLPH, Whitney, Mooredale, Branksome, Greenwood and NTCI. Walking distance to local parks, the Beltline and the Brickworks, along with local amenities in North Rosedale and Yonge and St Clair. (id:39198)
- Additional media
- https://www.youtube.com/watch?v=gq5K_Gn3dOg
- Property taxes
- $16,766.30 per year / $1,397.19 per month
- Basement
- Partially finished, N/A
- Year build
- -
- Type
- Single Family
- Bedrooms
- 6
- Bathrooms
- 4
- Parking spots
- 7 Total
- Floor
- Hardwood, Carpeted
- Balcony
- -
- Pool
- -
- External material
- Brick
- Roof type
- -
- Lot frontage
- -
- Lot depth
- -
- Heating
- Radiant heat, Natural gas
- Fire place(s)
- -
- Main level
- Living room
- 23’11” x 14’1”
- Dining room
- 18’5” x 14’1”
- Kitchen
- 13’5” x 11’7”
- Office
- 13’1” x 7’10”
- Mud room
- 12’2” x 7’3”
- Third level
- Bedroom
- 14’1” x 12’10”
- Bedroom 5
- 14’1” x 12’11”
- Basement
- Recreational, Games room
- 22’7” x 12’10”
- Second level
- Primary Bedroom
- 14’1” x 13’11”
- Bedroom 2
- 16’0” x 13’11”
- Bedroom 3
- 13’10” x 11’9”
- Bedroom 4
- 13’11” x 6’7”
Listing Brokerage
- MLS® Listing
- C9369575
- Brokerage
- BOSLEY REAL ESTATE LTD.
Similar homes for sale
These homes have similar price range, details and proximity to 42 Garfield







