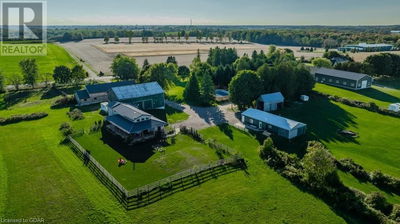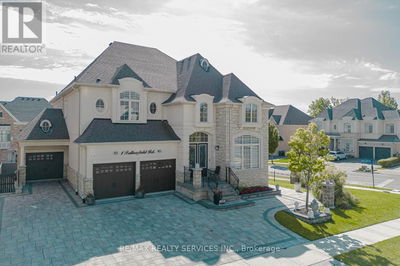286 Etheridge
Ford | Milton (Ford)
$1,399,999.00
Listed about 4 hours ago
- 6 bed
- 4 bath
- - sqft
- 4 parking
- Single Family
Property history
- Now
- Listed on Oct 7, 2024
Listed for $1,399,999.00
0 days on market
Location & area
Schools nearby
Home Details
- Description
- Luxury Living In Milton's Highly Sought After Ford Community, App. 3000 sf of Living Space In This Gorgeous 5 Bed 3.5 Bath Home. This Beautiful Home Features 9 Smooth Ceilings On Main, Large Windows For Lots of Natural Light, Open Concept Main Floor To Entertain Your Guests With Perfect Sized Great, Living, Dining, Kitchen & Eat-In Areas, Walk-up basement W/Separate Entrance, Fenced Yard, Easy Access To HWY403,401&407, Steps To Schools, Parks, Shops, Public Transit! **** EXTRAS **** S/S Appliances: Stove, Range Hood, Fridge, Dishwasher, Built-in Microwave, Washer, Dryer, Custom Window Coverings, Garage Door Opener, HWT is Rental Item. (id:39198)
- Additional media
- -
- Property taxes
- $5,218.98 per year / $434.91 per month
- Basement
- Separate entrance, Walk-up, N/A
- Year build
- -
- Type
- Single Family
- Bedrooms
- 6
- Bathrooms
- 4
- Parking spots
- 4 Total
- Floor
- Hardwood, Carpeted, Ceramic
- Balcony
- -
- Pool
- -
- External material
- Brick
- Roof type
- -
- Lot frontage
- -
- Lot depth
- -
- Heating
- Forced air, Natural gas
- Fire place(s)
- -
- Second level
- Bedroom 5
- 12’5” x 14’0”
- Primary Bedroom
- 15’0” x 13’11”
- Bedroom 2
- 18’12” x 14’1”
- Bedroom 3
- 12’0” x 18’0”
- Bedroom 4
- 12’5” x 12’10”
- Main level
- Living room
- 14’5” x 16’5”
- Family room
- 16’5” x 10’4”
- Kitchen
- 9’9” x 10’12”
- Eating area
- 10’1” x 10’5”
- Dining room
- 16’5” x 10’4”
Listing Brokerage
- MLS® Listing
- W9385397
- Brokerage
- RE/MAX REAL ESTATE CENTRE INC.
Similar homes for sale
These homes have similar price range, details and proximity to 286 Etheridge




