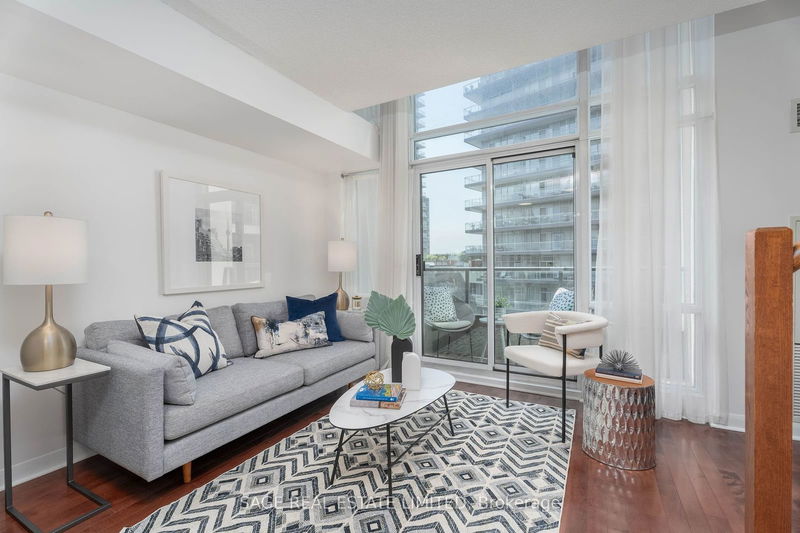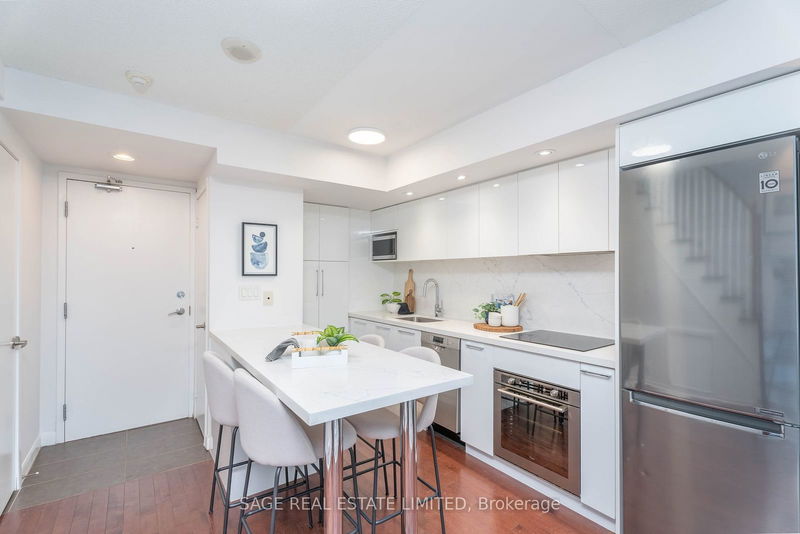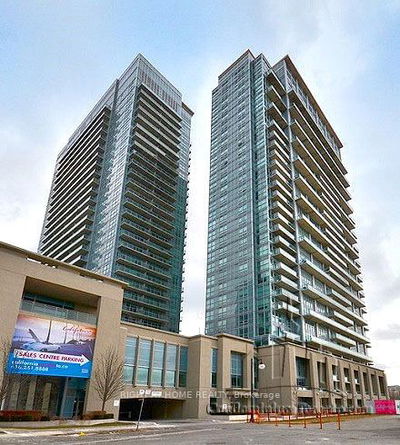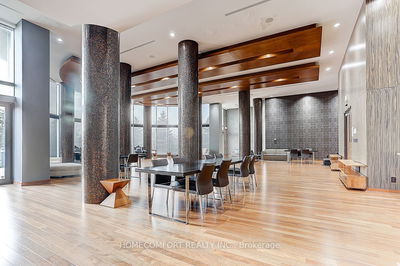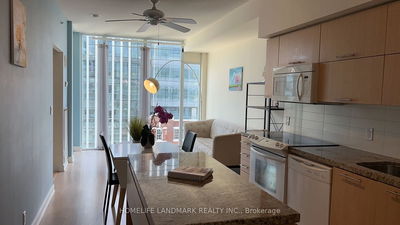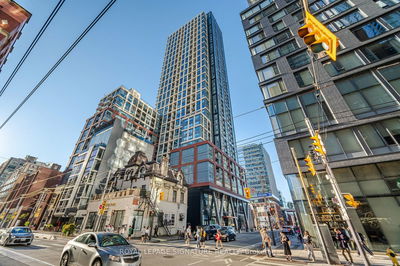832 - 600 Fleet
Waterfront Communities C1 | Toronto
$649,900.00
Listed 13 days ago
- 1 bed
- 2 bath
- 600-699 sqft
- 1.0 parking
- Condo Apt
Instant Estimate
$644,759
-$5,141 compared to list price
Upper range
$686,838
Mid range
$644,759
Lower range
$602,680
Property history
- Now
- Listed on Sep 26, 2024
Listed for $649,900.00
13 days on market
- Sep 4, 2024
- 1 month ago
Terminated
Listed for $649,900.00 • 22 days on market
- Jul 24, 2024
- 3 months ago
Terminated
Listed for $649,900.00 • about 1 month on market
- Jun 25, 2024
- 4 months ago
Terminated
Listed for $649,900.00 • 29 days on market
- Jun 13, 2024
- 4 months ago
Terminated
Listed for $669,900.00 • 12 days on market
Location & area
Schools nearby
Home Details
- Description
- Discover urban living at its finest in this rarely available 2-storey condo. Boasting a functional open concept layout, the space is illuminated by stunning 16 ft floor-to-ceiling windows flooding the home with natural light. The renovated kitchen is a chef's dream featuring sleek stone counters, backsplash, stainless steel appliances, pot lights, and a generous breakfast island. Hardwood floors flow throughout both levels which includes a convenient powder room. Upstairs, the spacious bedroom offers high ceilings, a double closet, a 4-piece ensuite, a built-in desk, and a laundry room with extra storage. Additional storage can be found under the stairs. Located steps away from West Block Loblaws, Billy Bishop Airport, Harbourfront, King St W, the Financial District, Liberty Village and so much more. This condo combines luxury and convenience in one of the city's most sought-after neighbourhoods. Don't miss your chance to own this exceptional urban retreat.
- Additional media
- http://600fleetstreet-832.com/
- Property taxes
- $2,431.90 per year / $202.66 per month
- Condo fees
- $633.46
- Basement
- None
- Year build
- -
- Type
- Condo Apt
- Bedrooms
- 1
- Bathrooms
- 2
- Pet rules
- Restrict
- Parking spots
- 1.0 Total | 1.0 Garage
- Parking types
- Owned
- Floor
- -
- Balcony
- Open
- Pool
- -
- External material
- Concrete
- Roof type
- -
- Lot frontage
- -
- Lot depth
- -
- Heating
- Forced Air
- Fire place(s)
- N
- Locker
- Owned
- Building amenities
- Concierge, Games Room, Guest Suites, Gym, Party/Meeting Room
- Main
- Living
- 13’5” x 8’12”
- Dining
- 13’5” x 8’12”
- Kitchen
- 11’2” x 7’1”
- 2nd
- Prim Bdrm
- 13’5” x 10’11”
- Laundry
- 7’6” x 2’6”
Listing Brokerage
- MLS® Listing
- C9369861
- Brokerage
- SAGE REAL ESTATE LIMITED
Similar homes for sale
These homes have similar price range, details and proximity to 600 Fleet


