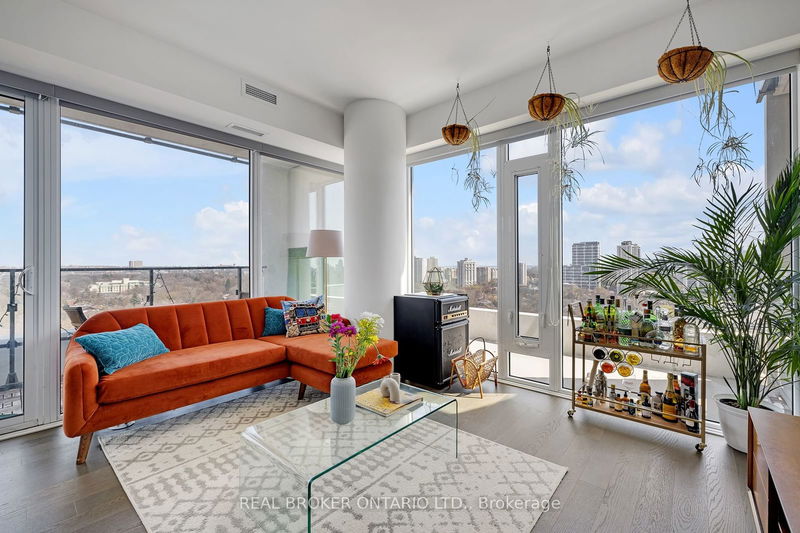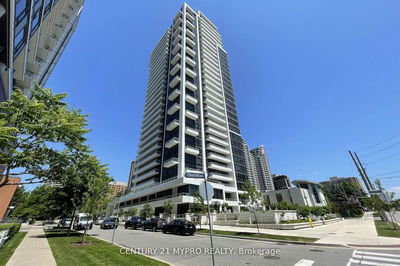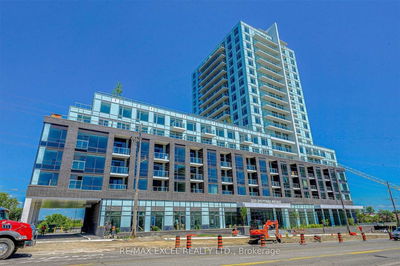2004 - 5 Soudan
Mount Pleasant West | Toronto
$879,000.00
Listed 11 days ago
- 2 bed
- 2 bath
- 700-799 sqft
- 0.0 parking
- Condo Apt
Instant Estimate
$834,430
-$44,570 compared to list price
Upper range
$889,441
Mid range
$834,430
Lower range
$779,418
Property history
- Now
- Listed on Sep 26, 2024
Listed for $879,000.00
11 days on market
- Apr 24, 2024
- 6 months ago
Expired
Listed for $988,000.00 • 3 months on market
- Apr 16, 2024
- 6 months ago
Terminated
Listed for $869,000.00 • 8 days on market
Location & area
Schools nearby
Home Details
- Description
- Welcome to Unit 2004 at the fabulous Art Shoppe! Nestled in the lively Mount Pleasant West Neighborhood, this rarely available 2 Bed/2 Bath corner unit is a delightful blend of style and practicality right in the heart of Yonge & Eglinton. Get ready for sun-soaked days, thanks to those amazing floor-to-ceiling windows and your own two private balconies that showcase unobstructed South East views! With a smart layout that places airy bedrooms on opposite ends, everyone gets their own space and direct access to their bathrooms, too! Whip up culinary masterpieces in the gourmet kitchen, featuring high-end appliances, sleek countertops, and plenty of storage for all your culinary gadgets. Whether hosting a dinner party or just cooking up a storm, this space is perfect for making delicious memories!
- Additional media
- https://fivesoudan2004.squarespace.com
- Property taxes
- $3,338.00 per year / $278.17 per month
- Condo fees
- $667.67
- Basement
- None
- Year build
- 0-5
- Type
- Condo Apt
- Bedrooms
- 2
- Bathrooms
- 2
- Pet rules
- Restrict
- Parking spots
- 0.0 Total
- Parking types
- None
- Floor
- -
- Balcony
- Open
- Pool
- -
- External material
- Brick
- Roof type
- -
- Lot frontage
- -
- Lot depth
- -
- Heating
- Forced Air
- Fire place(s)
- N
- Locker
- Owned
- Building amenities
- -
- Main
- Living
- 23’5” x 10’11”
- Kitchen
- 23’5” x 10’11”
- Dining
- 23’5” x 10’11”
- Prim Bdrm
- 10’2” x 9’10”
- 2nd Br
- 10’5” x 9’10”
Listing Brokerage
- MLS® Listing
- C9369101
- Brokerage
- REAL BROKER ONTARIO LTD.
Similar homes for sale
These homes have similar price range, details and proximity to 5 Soudan









