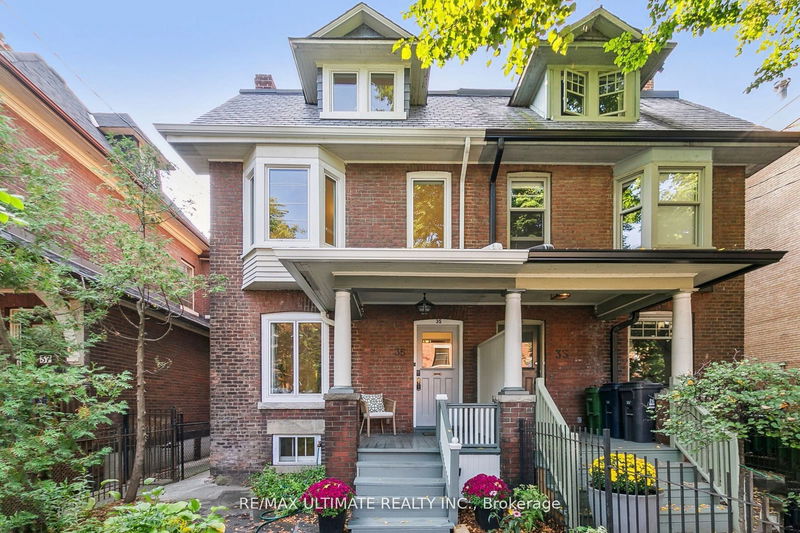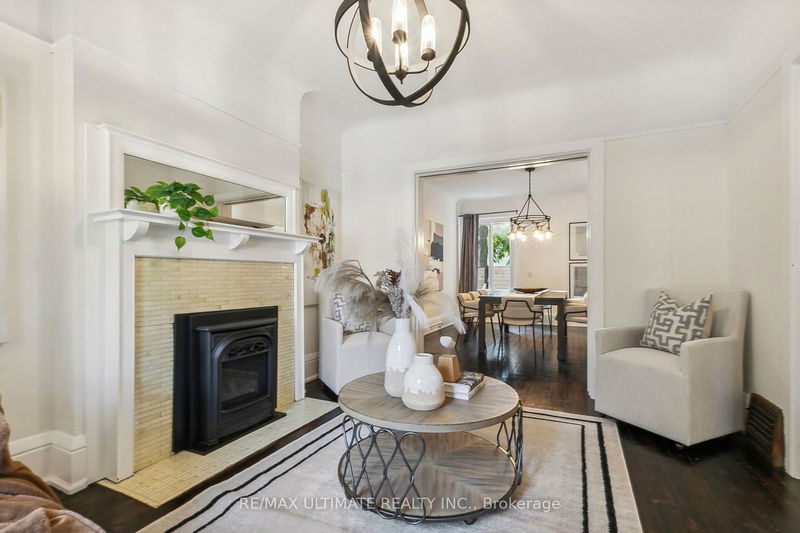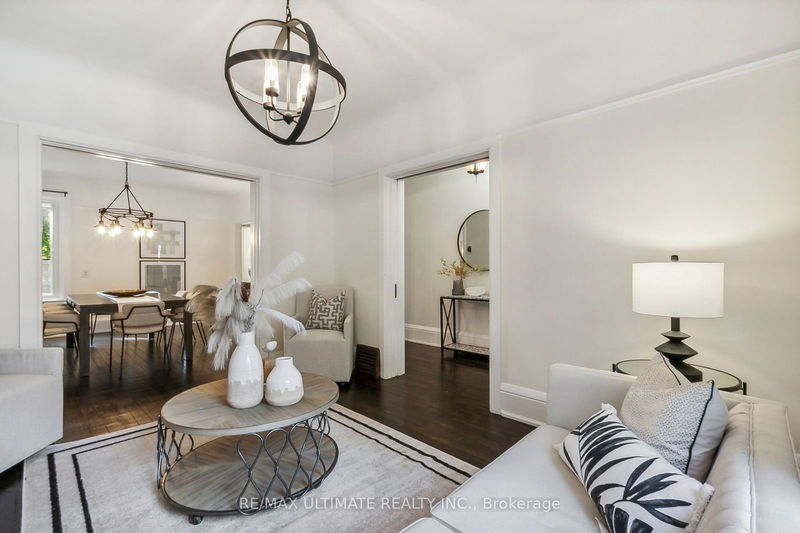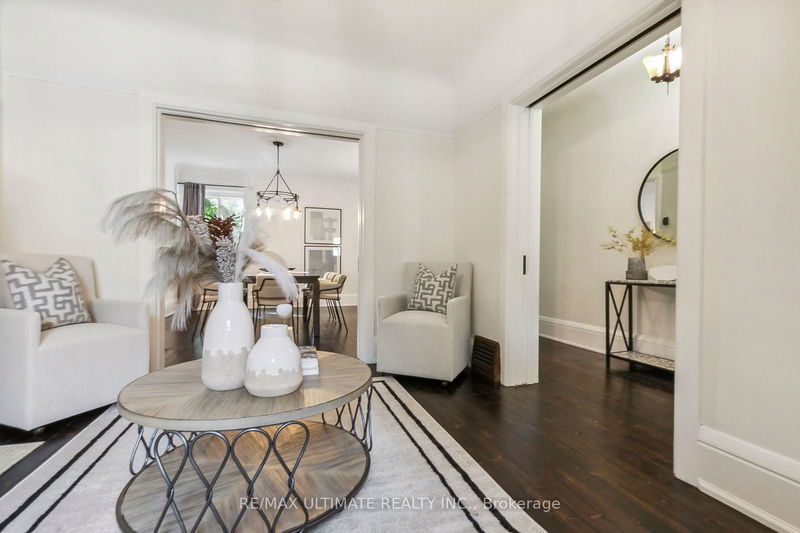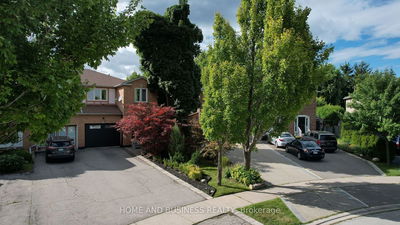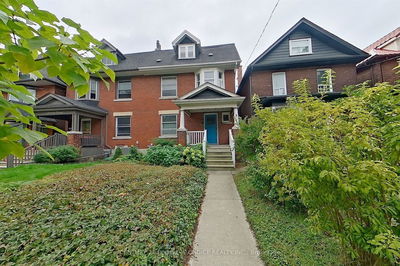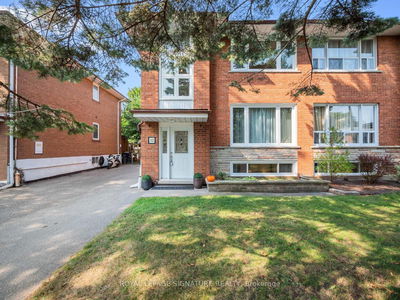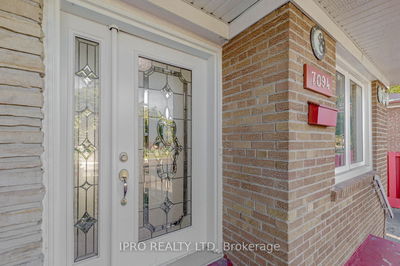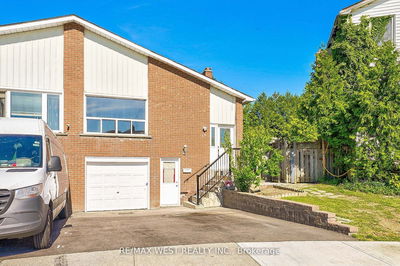35 Winchester
Cabbagetown-South St. James Town | Toronto
$1,749,000.00
Listed 11 days ago
- 4 bed
- 3 bath
- - sqft
- 2.0 parking
- Semi-Detached
Instant Estimate
$1,861,179
+$112,179 compared to list price
Upper range
$2,088,312
Mid range
$1,861,179
Lower range
$1,634,045
Property history
- Now
- Listed on Sep 26, 2024
Listed for $1,749,000.00
11 days on market
- Sep 18, 2024
- 19 days ago
Terminated
Listed for $1,599,000.00 • 7 days on market
Location & area
Schools nearby
Home Details
- Description
- Welcome to a beautifully preserved gem that perfectly blends classic charm with modern amenities, nestled in the heart of Cabbagetown! This elegant Edwardian home ft. 4 spacious bdrms & 2.5 baths; including a spacious 3rd flr primary retreat w/ your own sitting room! True to its Edwardian roots, dining & living rooms, adorned with original pocket door and moldings that reflect timeless craftsmanship. Set on a deep, lush lot filled with perennial plants, this property enjoys the added benefit of backing onto a laneway and features two highly coveted parking spaces. The outdoor space is further enhanced by a new fence and deck renovations completed in 2021. Wine enthusiasts will love the cedar wine cellar, capable of housing over 300 bottles! 2 gas fireplaces add warmth and ambiance throughout! Conveniently located w/ min walk to shops, restaurants, Winchester park, Riverdale Zoo w/ weekly farmers market May-Oct!
- Additional media
- https://listing.mainfloormedia.ca/sites/pnqqpke/unbranded
- Property taxes
- $8,833.82 per year / $736.15 per month
- Basement
- Unfinished
- Year build
- -
- Type
- Semi-Detached
- Bedrooms
- 4
- Bathrooms
- 3
- Parking spots
- 2.0 Total | 2.0 Garage
- Floor
- -
- Balcony
- -
- Pool
- None
- External material
- Brick
- Roof type
- -
- Lot frontage
- -
- Lot depth
- -
- Heating
- Forced Air
- Fire place(s)
- Y
- Main
- Foyer
- 16’6” x 4’6”
- Living
- 13’8” x 11’7”
- Dining
- 14’10” x 13’2”
- Kitchen
- 11’9” x 10’10”
- 2nd
- 2nd Br
- 16’6” x 11’11”
- 3rd Br
- 13’9” x 10’2”
- 4th Br
- 10’12” x 8’11”
- 3rd
- Prim Bdrm
- 16’6” x 12’12”
- Sitting
- 16’6” x 15’7”
- Bsmt
- Utility
- 15’10” x 10’11”
- Other
- 15’2” x 10’6”
- Furnace
- 12’9” x 10’6”
Listing Brokerage
- MLS® Listing
- C9369352
- Brokerage
- RE/MAX ULTIMATE REALTY INC.
Similar homes for sale
These homes have similar price range, details and proximity to 35 Winchester
