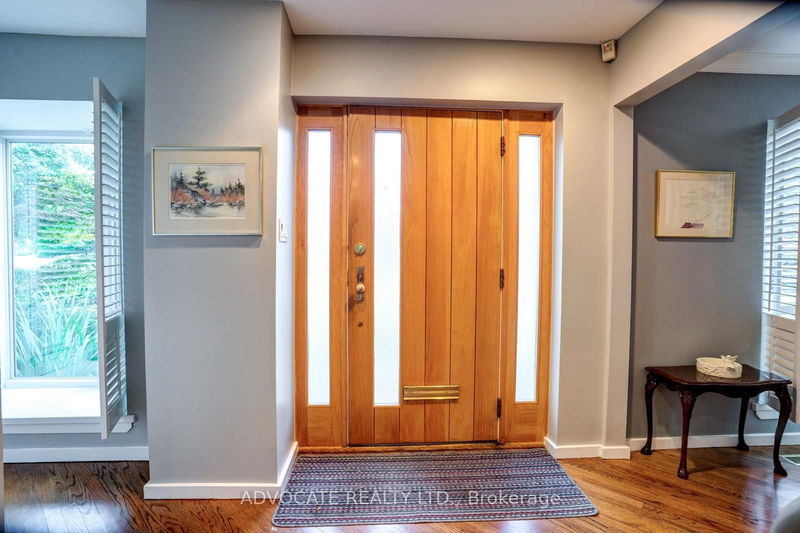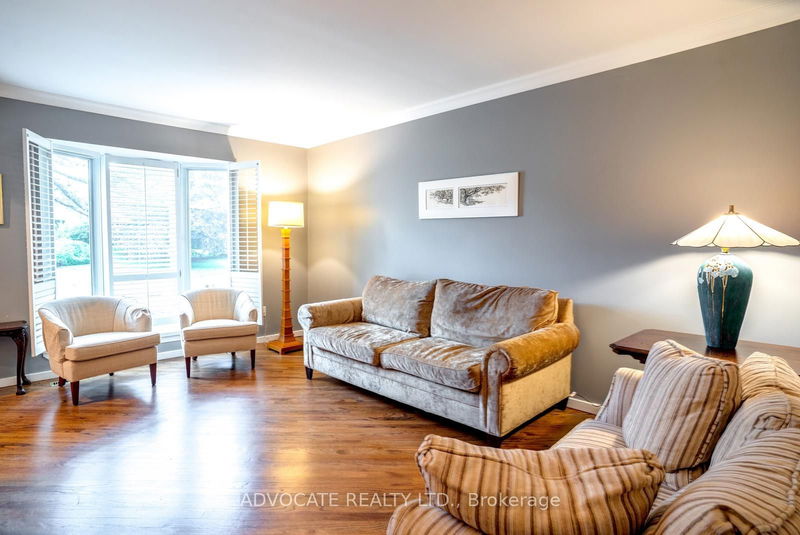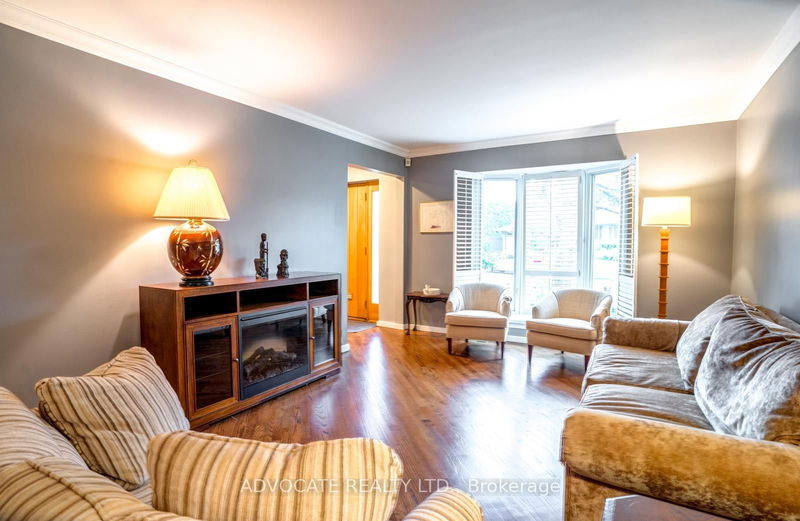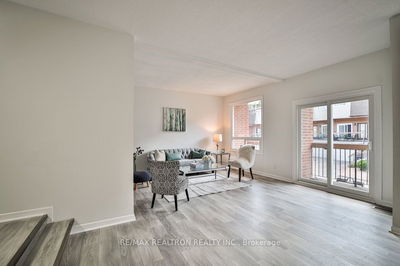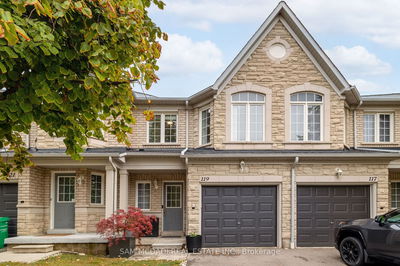16 Rollscourt
St. Andrew-Windfields | Toronto
$1,849,000.00
Listed 11 days ago
- 3 bed
- 5 bath
- 2000-2249 sqft
- 6.0 parking
- Condo Townhouse
Instant Estimate
$1,730,931
-$118,069 compared to list price
Upper range
$1,992,019
Mid range
$1,730,931
Lower range
$1,469,843
Property history
- Now
- Listed on Sep 26, 2024
Listed for $1,849,000.00
11 days on market
Location & area
Schools nearby
Home Details
- Description
- This is a rare opportunity to live in one of only two "stand alone" Bayview Millways townhomes. Prestigious Rollscourt Drive! Imagine living on this quiet tree lined street surrounded by multi-million dollar homes . 16 Rollscourt Drive offers you the best of both worlds: the conveniences of condominium living and at the same time the privacy and serenity of living on this quiet tree lined street. This spacious modern home with it solid wood floating staircase and metal railing boasts almost 2000 square feet of above ground space, 3 spacious bedrooms, 5 bathrooms plus a fully finished lower level. The house has amazing space with an abundance of natural light from huge bay windows and multiple sliding glass doors leading to the private fenced garden. The large modern kitchen has lots of counter and storage space and a big breakfast room. There is a huge primary bedrooms with lots of closets and a 4 piece ensuite bath. Plus a huge lower level with 4 rooms and tons of storage!
- Additional media
- https://tours.gtatours.ca/MI81jCqFf?branded=0
- Property taxes
- $7,102.82 per year / $591.90 per month
- Condo fees
- $1,645.73
- Basement
- Finished
- Year build
- 31-50
- Type
- Condo Townhouse
- Bedrooms
- 3 + 1
- Bathrooms
- 5
- Pet rules
- Restrict
- Parking spots
- 6.0 Total | 2.0 Garage
- Parking types
- Exclusive
- Floor
- -
- Balcony
- Terr
- Pool
- -
- External material
- Brick
- Roof type
- -
- Lot frontage
- -
- Lot depth
- -
- Heating
- Forced Air
- Fire place(s)
- Y
- Locker
- None
- Building amenities
- Bbqs Allowed, Outdoor Pool
- Main
- Foyer
- 15’3” x 12’12”
- Living
- 18’2” x 11’8”
- Dining
- 12’0” x 11’8”
- Kitchen
- 13’5” x 8’11”
- Breakfast
- 16’5” x 9’5”
- 2nd
- Prim Bdrm
- 19’9” x 11’7”
- 2nd Br
- 14’0” x 10’1”
- 3rd Br
- 12’10” x 11’10”
- Bsmt
- Rec
- 20’0” x 15’1”
- Den
- 11’7” x 9’4”
- Office
- 9’11” x 8’0”
- Office
- 10’4” x 9’7”
Listing Brokerage
- MLS® Listing
- C9369384
- Brokerage
- ADVOCATE REALTY LTD.
Similar homes for sale
These homes have similar price range, details and proximity to 16 Rollscourt

