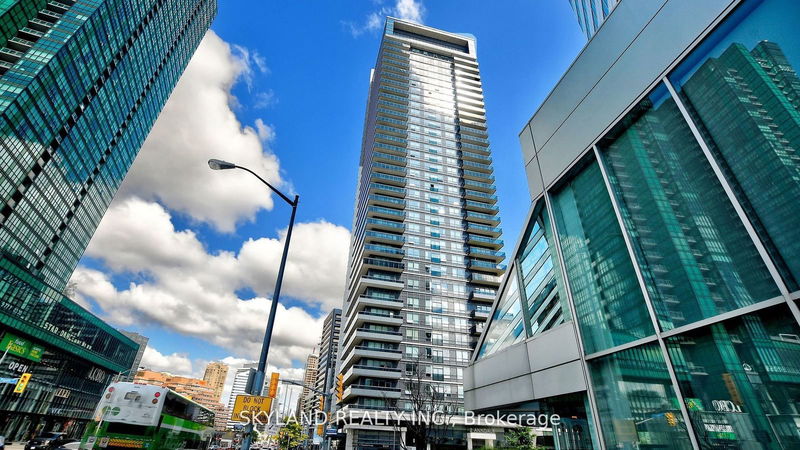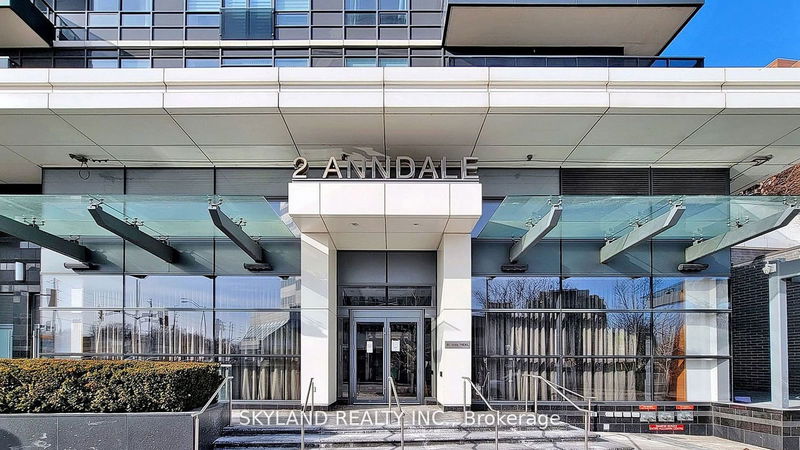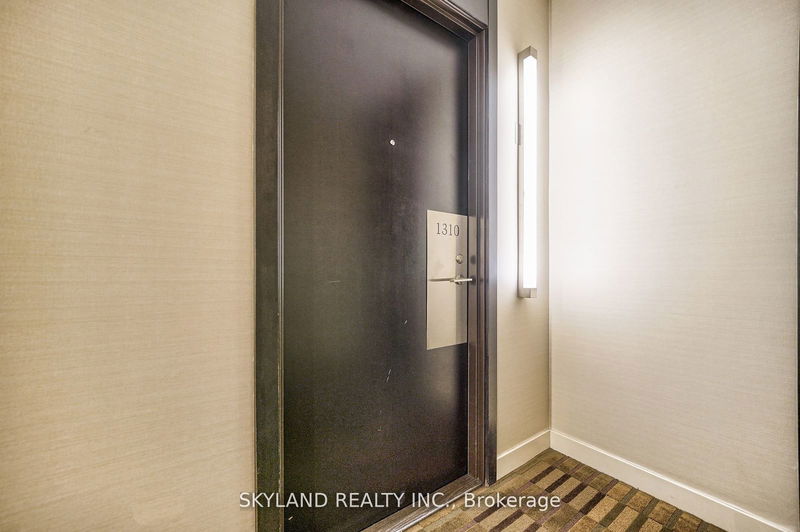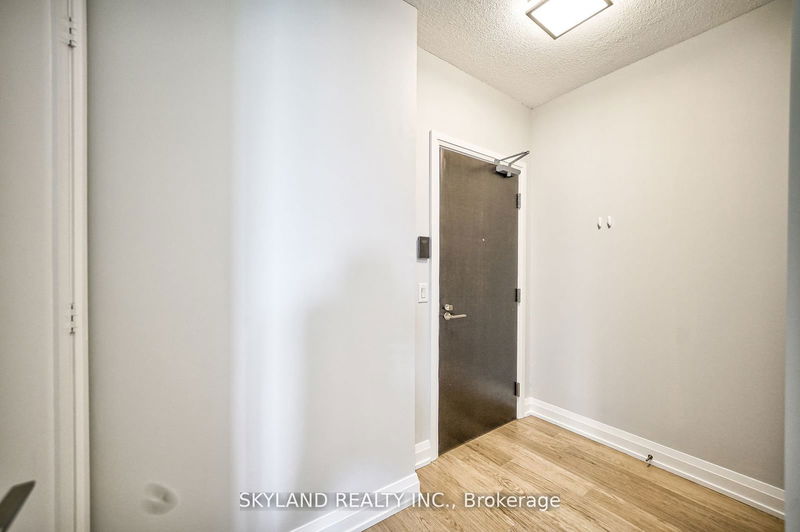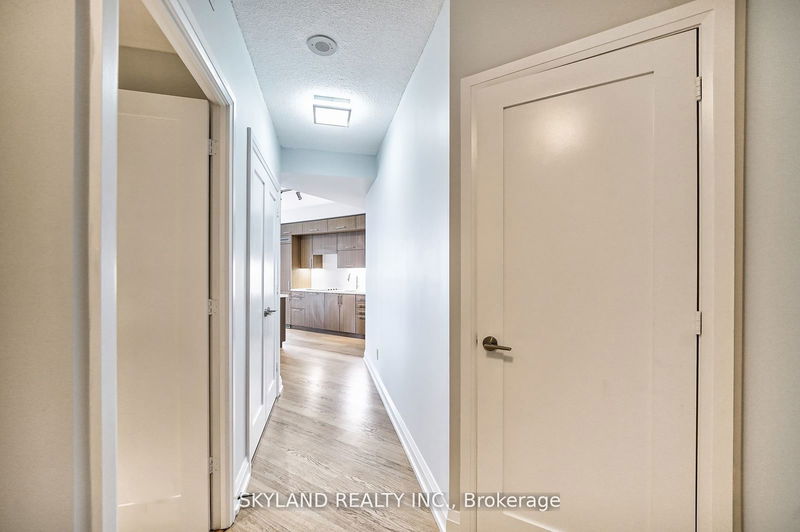1310 - 2 Anndale
Willowdale East | Toronto
$828,000.00
Listed 10 days ago
- 2 bed
- 2 bath
- 900-999 sqft
- 1.0 parking
- Condo Apt
Instant Estimate
$833,244
+$5,244 compared to list price
Upper range
$904,385
Mid range
$833,244
Lower range
$762,104
Property history
- Now
- Listed on Sep 27, 2024
Listed for $828,000.00
10 days on market
- Jul 24, 2024
- 2 months ago
Terminated
Listed for $849,000.00 • 2 months on market
Location & area
Schools nearby
Home Details
- Description
- Welcome to your new home at the prestigious Hullmark Centre, located at Yonge & Sheppard. This spacious unit is one of the largest on the floor, featuring a modern kitchen with built-in appliances and sleek finishes. The L-shaped windows provide unobstructed south-west breathtaking panoramic views, allowing natural light to flood the space. Enjoy the convenience of direct indoor access to both Line 1 and Line 4 subway stations, and quick access to highways 401, 404, and the Don Valley Parkway. This vibrant neighborhood offers an array of shops, dining options, and grocery stores, including Whole Foods Market right on the ground floor. Experience hotel-like amenities such as a steam sauna, billiard lounge, party room, theater, outdoor patio, BBQ area, swimming pool, whirlpool/hot tub, fitness center, and more.Don't miss this opportunity to live in the heart of North York with everything you need at your fingertips!
- Additional media
- https://tour.uniquevtour.com/vtour/2-anndale-dr-1310-toronto
- Property taxes
- $4,391.88 per year / $365.99 per month
- Condo fees
- $1,089.48
- Basement
- None
- Year build
- 0-5
- Type
- Condo Apt
- Bedrooms
- 2
- Bathrooms
- 2
- Pet rules
- Restrict
- Parking spots
- 1.0 Total | 1.0 Garage
- Parking types
- Owned
- Floor
- -
- Balcony
- Open
- Pool
- -
- External material
- Concrete
- Roof type
- -
- Lot frontage
- -
- Lot depth
- -
- Heating
- Forced Air
- Fire place(s)
- N
- Locker
- None
- Building amenities
- Concierge, Guest Suites, Gym, Media Room, Outdoor Pool, Party/Meeting Room
- Main
- Living
- 20’6” x 10’5”
- Dining
- 20’6” x 10’5”
- Kitchen
- 10’2” x 11’6”
- Prim Bdrm
- 10’6” x 12’0”
- 2nd Br
- 8’12” x 9’8”
Listing Brokerage
- MLS® Listing
- C9370406
- Brokerage
- SKYLAND REALTY INC.
Similar homes for sale
These homes have similar price range, details and proximity to 2 Anndale
