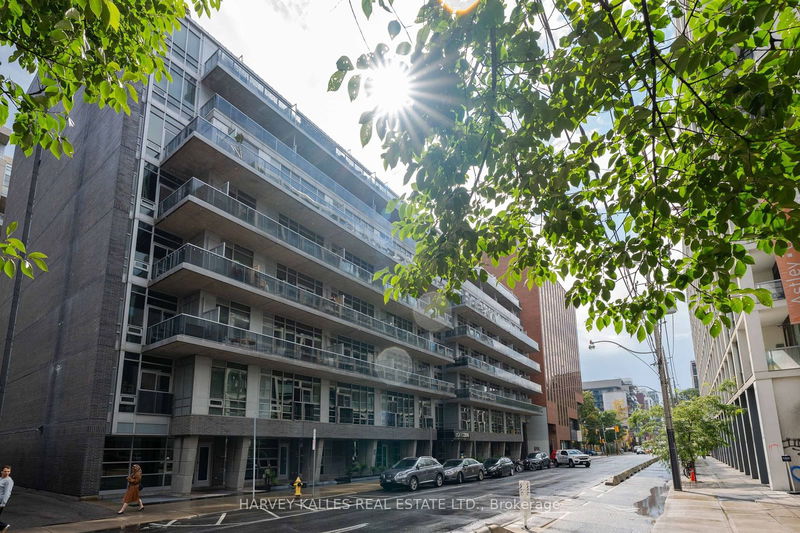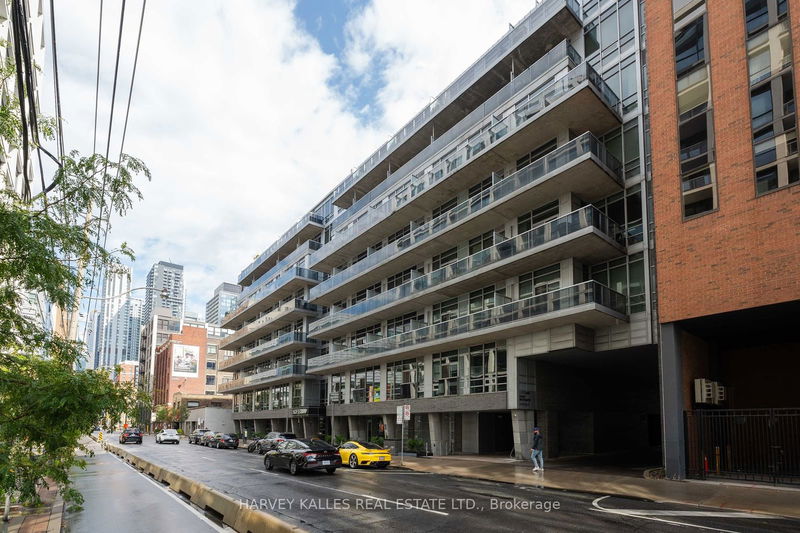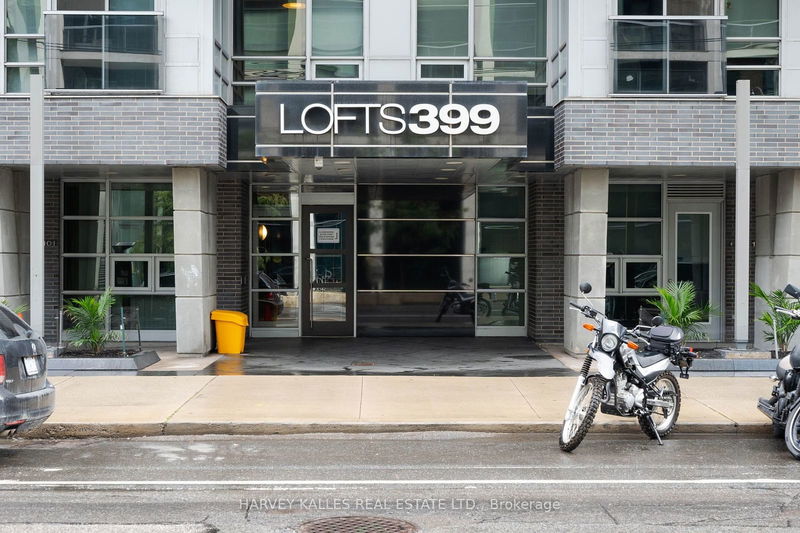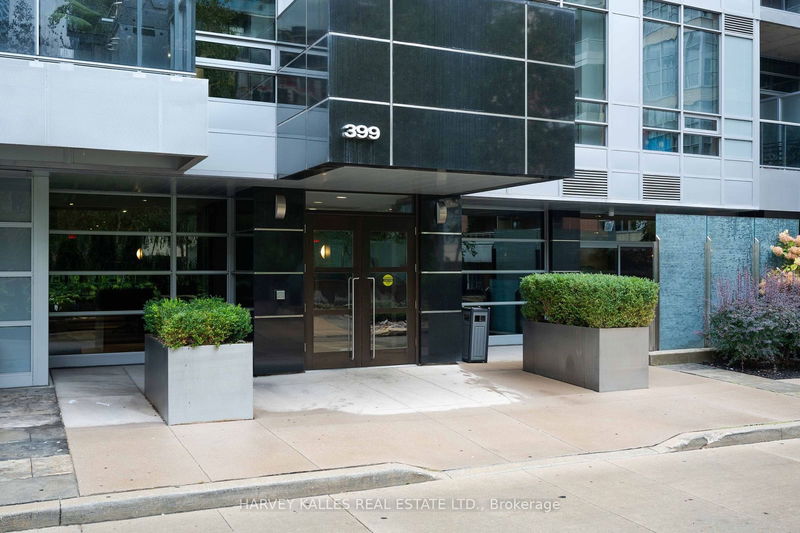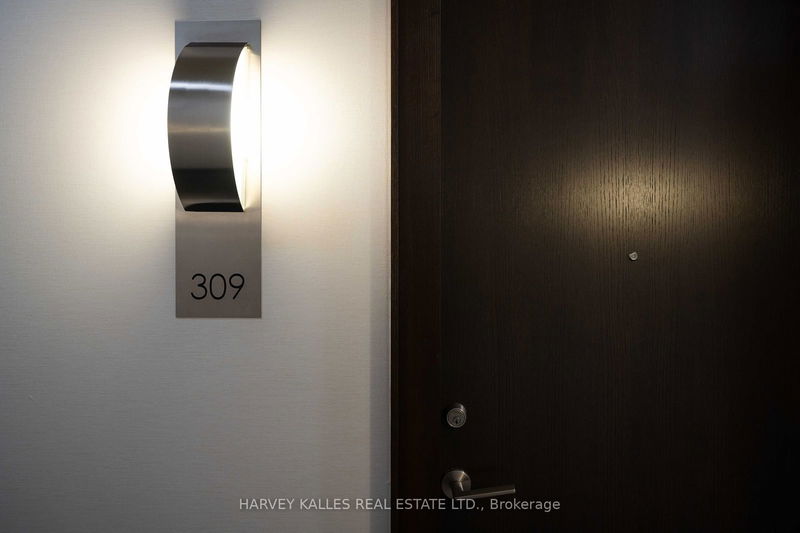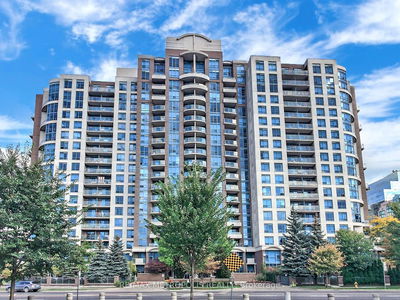309 - 399 Adelaide
Waterfront Communities C1 | Toronto
$799,000.00
Listed 13 days ago
- 1 bed
- 2 bath
- 800-899 sqft
- 1.0 parking
- Condo Apt
Instant Estimate
$824,404
+$25,404 compared to list price
Upper range
$890,390
Mid range
$824,404
Lower range
$758,418
Property history
- Now
- Listed on Sep 27, 2024
Listed for $799,000.00
13 days on market
- Sep 16, 2024
- 24 days ago
Terminated
Listed for $850,000.00 • 11 days on market
Location & area
Schools nearby
Home Details
- Description
- Experience modern downtown living in this uber-cool 858 sq ft loft, featuring 10-foot concrete ceilings and floor-to-ceiling windows with stunning views of a south-facing, treed courtyard with a circular drive. This 1+1 bedroom suite offers a spacious primary bedroom with double closets and a luxurious 4 piece ensuite. The glass partition between the living area and bedroom fills the space with natural light, while the custom blinds allow for complete privacy. The versatile +1 can function as a den, office, or second bedroom, complete with custom built-in cabinetry. The Italian Scavolini kitchen features stainless steel appliances, including a gas stove. Sleek hardwood floors extend throughout. Enjoy outdoor living on the south-facing balcony with a BBQ overlooking the courtyard. Parking and locker included. Nestled in a boutique low-rise building with a strong sense of community, you'll be steps from vibrant restaurants, bars, cafes, dog park, groceries, TTC, bike lanes, and more!
- Additional media
- -
- Property taxes
- $3,966.74 per year / $330.56 per month
- Condo fees
- $772.84
- Basement
- None
- Year build
- 11-15
- Type
- Condo Apt
- Bedrooms
- 1 + 1
- Bathrooms
- 2
- Pet rules
- Restrict
- Parking spots
- 1.0 Total | 1.0 Garage
- Parking types
- Owned
- Floor
- -
- Balcony
- Open
- Pool
- -
- External material
- Concrete
- Roof type
- -
- Lot frontage
- -
- Lot depth
- -
- Heating
- Forced Air
- Fire place(s)
- N
- Locker
- Owned
- Building amenities
- Bbqs Allowed, Games Room, Gym, Indoor Pool, Party/Meeting Room, Visitor Parking
- Main
- Foyer
- 11’6” x 4’9”
- Kitchen
- 16’10” x 15’10”
- Living
- 16’10” x 15’10”
- Dining
- 10’3” x 5’10”
- Br
- 10’8” x 10’2”
- Den
- 11’6” x 8’0”
Listing Brokerage
- MLS® Listing
- C9370902
- Brokerage
- HARVEY KALLES REAL ESTATE LTD.
Similar homes for sale
These homes have similar price range, details and proximity to 399 Adelaide
