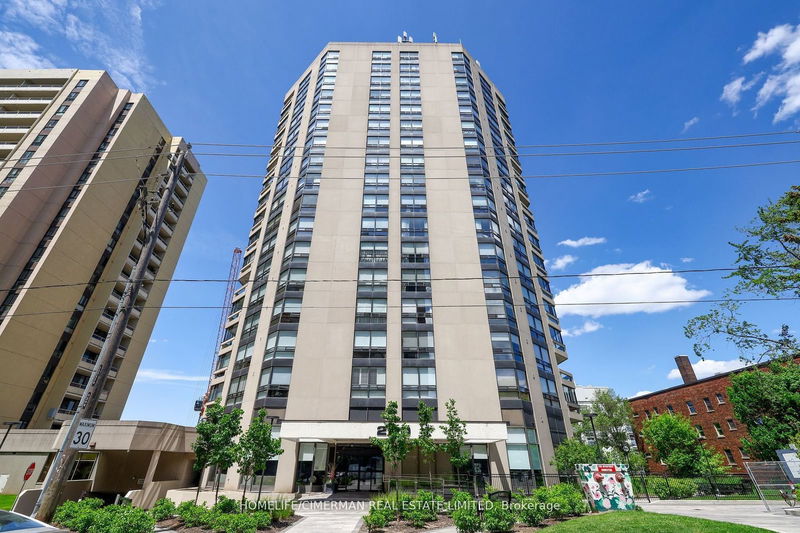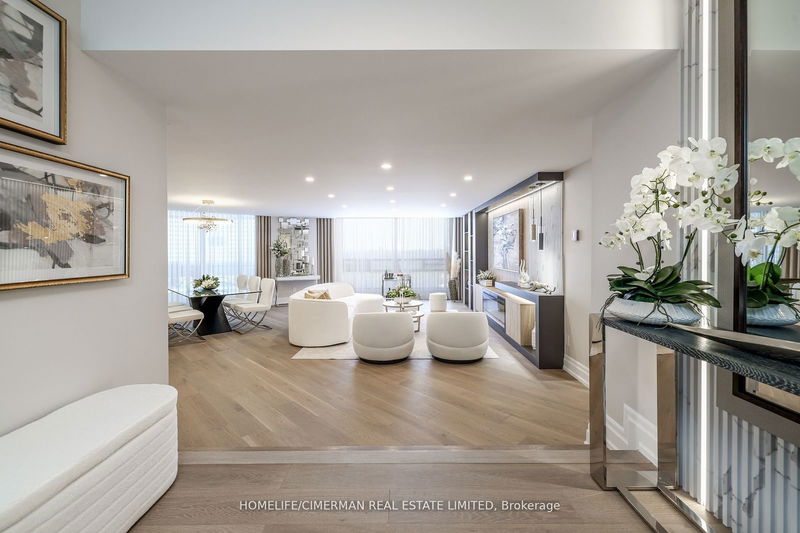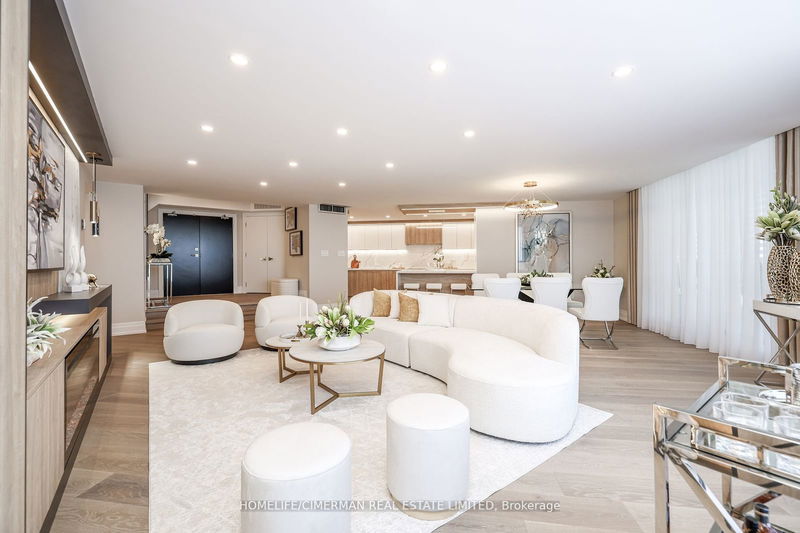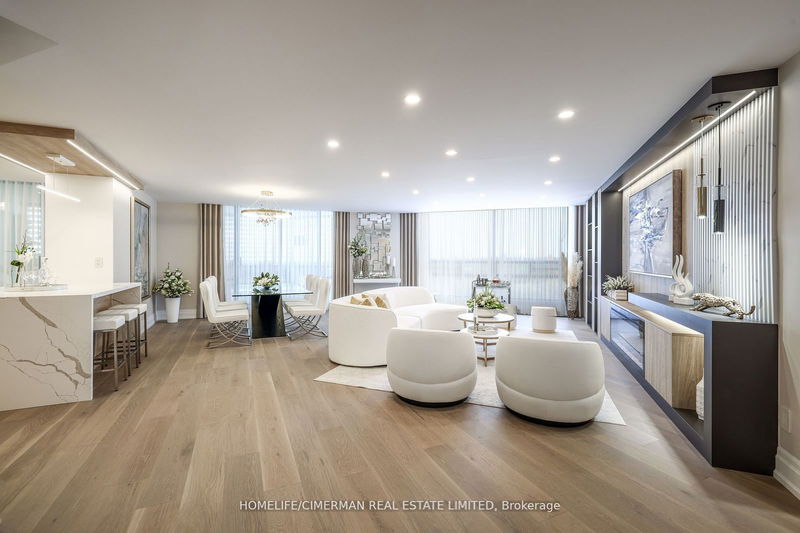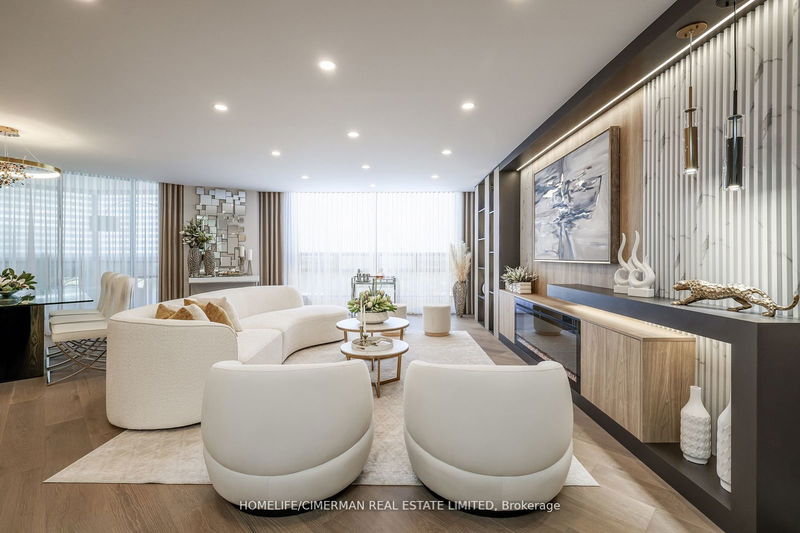1002 - 240 Heath
Forest Hill South | Toronto
$2,279,900.00
Listed 11 days ago
- 2 bed
- 2 bath
- 1800-1999 sqft
- 1.0 parking
- Condo Apt
Instant Estimate
$2,175,223
-$104,678 compared to list price
Upper range
$2,535,457
Mid range
$2,175,223
Lower range
$1,814,988
Property history
- Now
- Listed on Sep 26, 2024
Listed for $2,279,900.00
11 days on market
- May 30, 2024
- 4 months ago
Terminated
Listed for $2,279,900.00 • 4 months on market
Location & area
Schools nearby
Home Details
- Description
- ***Remarkable Fully Renovated To An Exceptional Standard Unit In One Of The City's Most Exclusive Boutique Building In Forest Hill*This Versatile Plan Of Extraordinary Scale & Proportions Offers Over 1900 SQFT Of Interior Space Including Approx 200 Sqft Enclosed Balcony***Floor To Ceiling Windows Creating A Bright & Airy Atmosphere/Open Concept Unit With Functional Bedrooms On The High Floor****Sophisticated High-End Custom Finishes Incl :Premium Engineering Hardwood Flooring/Extensive Use Of Pot Lights/Crown Moldings/B/In Living Room Wall Unit With "Napoleon"Fireplace & Abundance Of Custom B/Ins/Custom Kitchen With Breakfast Bar, Center Island & Pantry/Quarts Countertop & Backsplash/Timeless Spa Retreat Ensuite With Custom Vanity,B/In Drawers & Shelves ,Heated Flooring & Heated Towel Bar, Separate Shower Retreat Has Bench & /Bedrooms Build/In Wall Units With Closet Organizers/Separate Laundry Room With Side By Side Washer &Dryer, Build/In Storage Cabinets & Undermount Sink/Custom Millwork And Hardware*******Boutique Residence Offers Visitor Parking, 24Hr Security, Rec Room, Sauna, Indoor Pool***Exclusive Lifestyle And Uncompromised Luxury***
- Additional media
- -
- Property taxes
- $5,872.52 per year / $489.38 per month
- Condo fees
- $2,281.55
- Basement
- None
- Year build
- -
- Type
- Condo Apt
- Bedrooms
- 2
- Bathrooms
- 2
- Pet rules
- Restrict
- Parking spots
- 1.0 Total | 1.0 Garage
- Parking types
- Owned
- Floor
- -
- Balcony
- Encl
- Pool
- -
- External material
- Concrete
- Roof type
- -
- Lot frontage
- -
- Lot depth
- -
- Heating
- Forced Air
- Fire place(s)
- Y
- Locker
- Exclusive
- Building amenities
- Concierge, Exercise Room, Indoor Pool, Party/Meeting Room, Sauna, Visitor Parking
- Flat
- Foyer
- 9’5” x 9’5”
- Living
- 24’11” x 24’10”
- Dining
- 24’11” x 24’10”
- Kitchen
- 19’10” x 9’6”
- Prim Bdrm
- 17’11” x 12’7”
- 2nd Br
- 17’6” x 10’11”
- Sunroom
- 22’3” x 10’4”
- Laundry
- 12’6” x 5’2”
Listing Brokerage
- MLS® Listing
- C9370136
- Brokerage
- HOMELIFE/CIMERMAN REAL ESTATE LIMITED
Similar homes for sale
These homes have similar price range, details and proximity to 240 Heath
