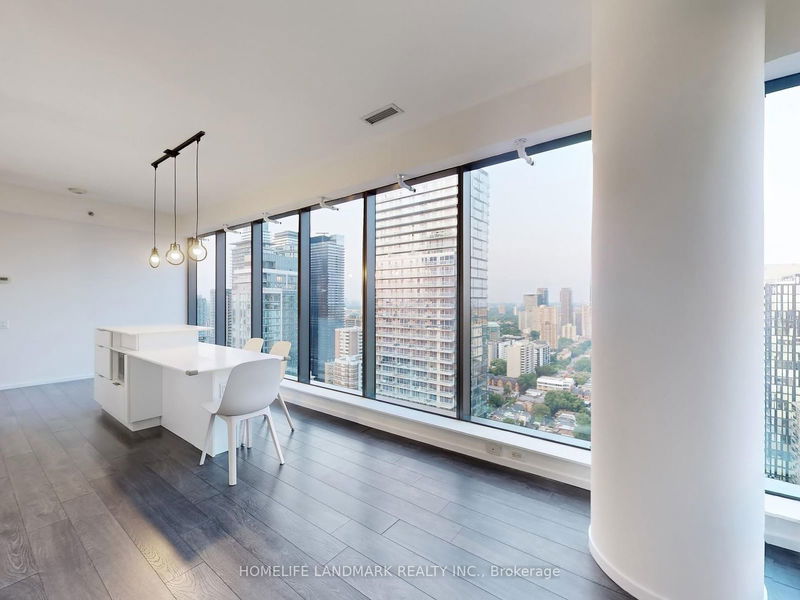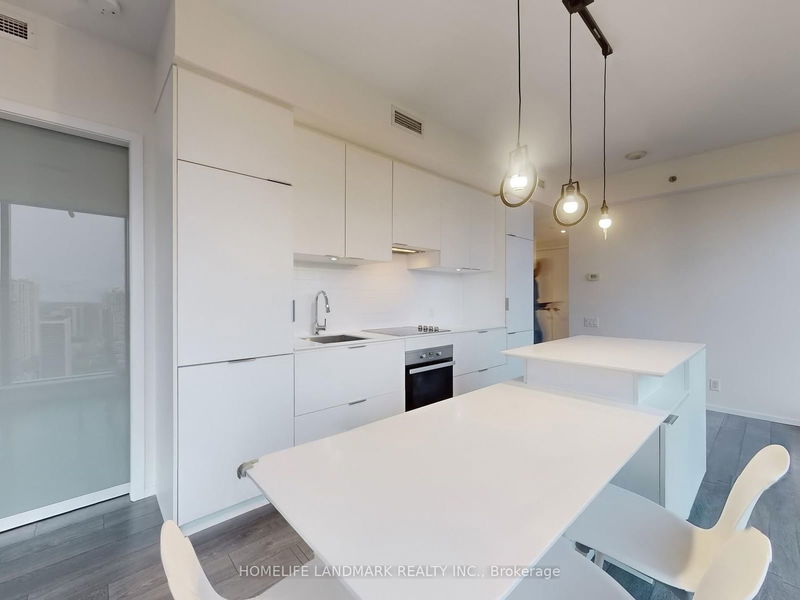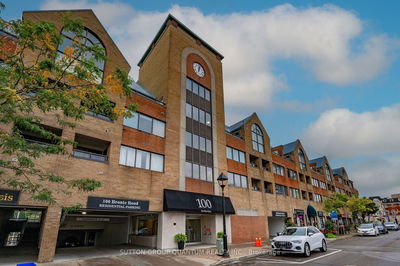3102 - 5 St Joseph
Bay Street Corridor | Toronto
$869,000.00
Listed 11 days ago
- 1 bed
- 2 bath
- 700-799 sqft
- 1.0 parking
- Condo Apt
Instant Estimate
$856,362
-$12,638 compared to list price
Upper range
$915,295
Mid range
$856,362
Lower range
$797,429
Property history
- Now
- Listed on Sep 26, 2024
Listed for $869,000.00
11 days on market
- Sep 9, 2024
- 28 days ago
Suspended
Listed for $799,000.00 • 17 days on market
- Jul 31, 2024
- 2 months ago
Suspended
Listed for $958,000.00 • about 1 month on market
Location & area
Schools nearby
Home Details
- Description
- Rarely offered, this bright and spacious southeast corner unit boasts panoramic views of the city skyline and Lake Ontario. Freshly painted. The unit features floor-to-ceiling windows, a well-designed split bedroom layout where the den can be used as a second bedroom, and 9' ceilings. The modern kitchen is equipped with integrated Miele appliances, engineered hardwood flooring, and a built-in island with an extended dining table. Enjoy the outdoors with a 10ft x 9ft balcony, larger than most, and benefit from the convenience of an extra-large locker and a premium P2 parking spot next to the elevator, Located just a short walk from the University of Toronto, Yorkville, and the Financial District, this condo offers both luxury and convenience in one of the city's best locations.
- Additional media
- -
- Property taxes
- $3,937.68 per year / $328.14 per month
- Condo fees
- $734.52
- Basement
- None
- Year build
- -
- Type
- Condo Apt
- Bedrooms
- 1 + 1
- Bathrooms
- 2
- Pet rules
- Restrict
- Parking spots
- 1.0 Total | 1.0 Garage
- Parking types
- Owned
- Floor
- -
- Balcony
- Open
- Pool
- -
- External material
- Brick
- Roof type
- -
- Lot frontage
- -
- Lot depth
- -
- Heating
- Forced Air
- Fire place(s)
- N
- Locker
- Owned
- Building amenities
- Bbqs Allowed, Concierge, Media Room, Party/Meeting Room, Recreation Room, Visitor Parking
- Flat
- Living
- 25’4” x 10’4”
- Dining
- 25’4” x 10’4”
- Kitchen
- 25’4” x 10’4”
- Prim Bdrm
- 13’2” x 8’8”
- Den
- 8’8” x 8’3”
Listing Brokerage
- MLS® Listing
- C9370379
- Brokerage
- HOMELIFE LANDMARK REALTY INC.
Similar homes for sale
These homes have similar price range, details and proximity to 5 St Joseph









