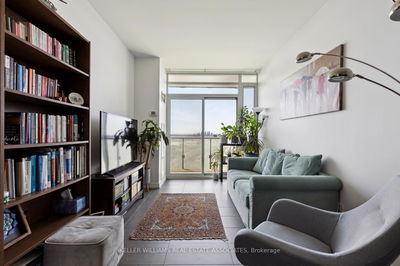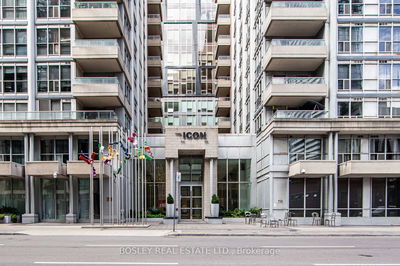511 - 455 Rosewell
Lawrence Park South | Toronto
$625,000.00
Listed 11 days ago
- 1 bed
- 1 bath
- 700-799 sqft
- 1.0 parking
- Condo Apt
Instant Estimate
$619,161
-$5,839 compared to list price
Upper range
$661,258
Mid range
$619,161
Lower range
$577,064
Property history
- Now
- Listed on Sep 27, 2024
Listed for $625,000.00
11 days on market
- Aug 15, 2024
- 2 months ago
Terminated
Listed for $650,000.00 • about 1 month on market
Location & area
Schools nearby
Home Details
- Description
- Peaceful, beautiful & highly desirable location! Rarely available Prestigious Lytton Park one bedroom plus den condo overlooking Havergal College and a short stroll to the shops and restaurants on Avenue Road! Ultra convenient location with just a quick walk to the Subway! Open concept floorplan with 9 foot ceilings and large windows bring in so much natural light! Very spacious bedroom with extra large closet with extra shelving and a large den/office area! The Kitchen includes granite counters & a breakfast bar and the large private balcony has a sunny west exposure! Building features 24 hour concierge & security, guest suite, gym, virtual golf, billiards room, theatre room, visitors parking +++! Excellent school district! Highly desirable location with many beautiful parks nearby and easy access to public transportation and major highways! Includes one parking space, one locker space and ensuite laundry!
- Additional media
- -
- Property taxes
- $2,538.50 per year / $211.54 per month
- Condo fees
- $682.14
- Basement
- None
- Year build
- 16-30
- Type
- Condo Apt
- Bedrooms
- 1 + 1
- Bathrooms
- 1
- Pet rules
- Restrict
- Parking spots
- 1.0 Total | 1.0 Garage
- Parking types
- Owned
- Floor
- -
- Balcony
- Open
- Pool
- -
- External material
- Brick
- Roof type
- -
- Lot frontage
- -
- Lot depth
- -
- Heating
- Forced Air
- Fire place(s)
- N
- Locker
- Owned
- Building amenities
- Concierge, Guest Suites, Gym, Media Room, Party/Meeting Room, Visitor Parking
- Main
- Living
- 15’9” x 11’4”
- Dining
- 11’8” x 9’2”
- Kitchen
- 8’2” x 7’9”
- Prim Bdrm
- 11’6” x 10’6”
- Den
- 8’6” x 7’7”
Listing Brokerage
- MLS® Listing
- C9371050
- Brokerage
- RE/MAX WEST REALTY INC.
Similar homes for sale
These homes have similar price range, details and proximity to 455 Rosewell









