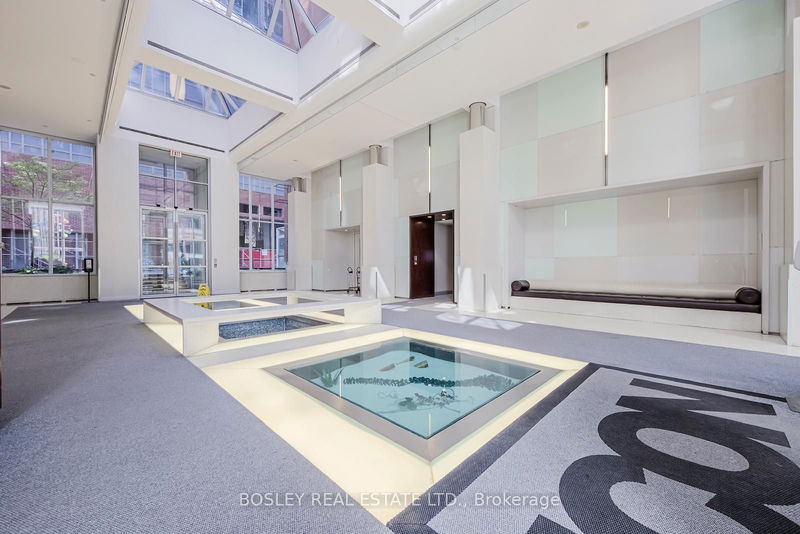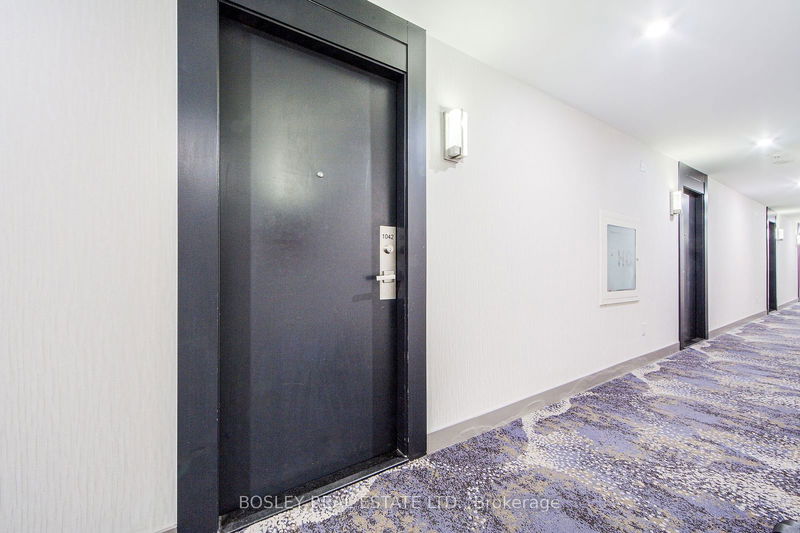1042 - 250 Wellington
Waterfront Communities C1 | Toronto
$550,000.00
Listed about 21 hours ago
- 1 bed
- 1 bath
- 500-599 sqft
- 1.0 parking
- Condo Apt
Instant Estimate
$567,900
+$17,900 compared to list price
Upper range
$602,054
Mid range
$567,900
Lower range
$533,745
Property history
- Now
- Listed on Oct 7, 2024
Listed for $550,000.00
1 day on market
Location & area
Schools nearby
Home Details
- Description
- Enjoy comfort and convenience at the Icon residences built by the renowned Tridel. Whether you're seeking that vibrant urban lifestyle or a sound investment in one of downtown Torontos most coveted neighborhoods, this property is a must-see! This 1 bedroom unit offers a spacious and ideal layout: The kitchen has full size appliances, centre island, natural wood cabinets and beautiful granite countertops. The living and dining rooms have gleaming hardwood floors and a walkout to an enclosed balcony. The bedroom is well-sized with a generous reach-in closet and organizers. The unit has been lovingly cared for over the years and is fully move-in ready! Satisfy every food craving at the new Wellington Market Food Hall (The Well) and abundant restaurants around, enjoy shows at TIFF Bell Lightbox, Rogers Centre, see the latest exhibits at Harbourfront, walk to grocers, parks, transit (TTC, GO, and UP Express), steps to the PATH underground network This is what downtown living is all about!
- Additional media
- https://250wellington1042.bosleydigital.com/
- Property taxes
- $2,288.93 per year / $190.74 per month
- Condo fees
- $591.38
- Basement
- None
- Year build
- -
- Type
- Condo Apt
- Bedrooms
- 1
- Bathrooms
- 1
- Pet rules
- Restrict
- Parking spots
- 1.0 Total | 1.0 Garage
- Parking types
- Owned
- Floor
- -
- Balcony
- Open
- Pool
- -
- External material
- Concrete
- Roof type
- -
- Lot frontage
- -
- Lot depth
- -
- Heating
- Forced Air
- Fire place(s)
- N
- Locker
- None
- Building amenities
- Concierge, Gym, Indoor Pool, Rooftop Deck/Garden, Visitor Parking
- Flat
- Foyer
- 12’4” x 4’0”
- Kitchen
- 9’6” x 9’4”
- Dining
- 15’3” x 9’0”
- Living
- 15’3” x 9’0”
- Prim Bdrm
- 11’6” x 8’2”
- Bathroom
- 7’10” x 4’11”
Listing Brokerage
- MLS® Listing
- C9385702
- Brokerage
- BOSLEY REAL ESTATE LTD.
Similar homes for sale
These homes have similar price range, details and proximity to 250 Wellington









