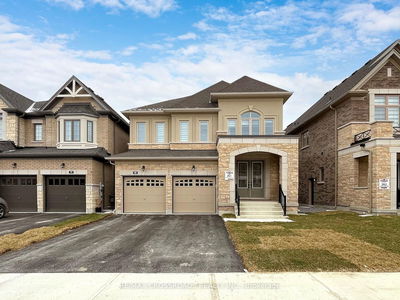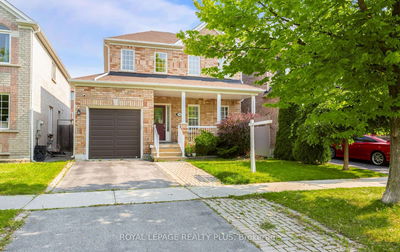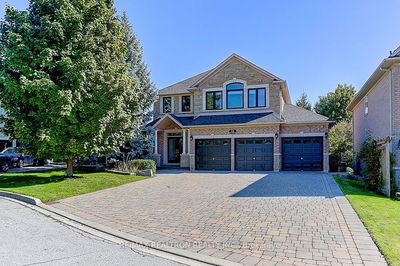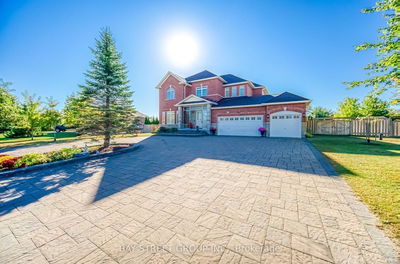22 Carmichael
Bedford Park-Nortown | Toronto
$3,589,000.00
Listed 11 days ago
- 4 bed
- 5 bath
- - sqft
- 3.0 parking
- Detached
Instant Estimate
$3,402,716
-$186,284 compared to list price
Upper range
$3,747,858
Mid range
$3,402,716
Lower range
$3,057,574
Property history
- Now
- Listed on Sep 27, 2024
Listed for $3,589,000.00
11 days on market
Location & area
Schools nearby
Home Details
- Description
- Truly Unique Contemporary Custom Build Showcases Gorgeous Finishes. Steps To Avenue Rd, Near To Yorkdale Shopping Mall & Amenities. Open Concept Main Floor. Exquisite oak hardwood throughout with walnut trim ceiling in the dining room. Gourmet Kitchen, Centre Island, Wine Tasting/Breakfast Bar, and High-End Appliances. Gorgeous Family Room With Amazing Walnut Feature Wall, Walkout To Deck, Fireplace & Picture Windows. The Master Has Soaring Ceilings With a Soaring Walnut Detail and a fireplace. Walkout Basement With Sep-Entrance & Guest Suite,10' Ceiling, Radiant Floor, & Walkout to Yard.
- Additional media
- https://www.tsstudio.ca/22-carmichael-ave
- Property taxes
- $13,440.28 per year / $1,120.02 per month
- Basement
- Finished
- Year build
- 6-15
- Type
- Detached
- Bedrooms
- 4 + 1
- Bathrooms
- 5
- Parking spots
- 3.0 Total | 1.0 Garage
- Floor
- -
- Balcony
- -
- Pool
- None
- External material
- Brick Front
- Roof type
- -
- Lot frontage
- -
- Lot depth
- -
- Heating
- Forced Air
- Fire place(s)
- Y
- Main
- Foyer
- 7’10” x 7’3”
- Living
- 14’5” x 12’2”
- Dining
- 11’6” x 10’6”
- Kitchen
- 25’11” x 11’6”
- Breakfast
- 11’6” x 7’10”
- Family
- 15’1” x 11’6”
- 2nd
- Prim Bdrm
- 22’12” x 15’5”
- 2nd Br
- 12’2” x 11’2”
- 3rd Br
- 12’2” x 11’6”
- 4th Br
- 10’10” x 9’10”
- Lower
- Rec
- 21’4” x 13’9”
- 5th Br
- 9’10” x 8’10”
Listing Brokerage
- MLS® Listing
- C9371154
- Brokerage
- BAY STREET GROUP INC.
Similar homes for sale
These homes have similar price range, details and proximity to 22 Carmichael









