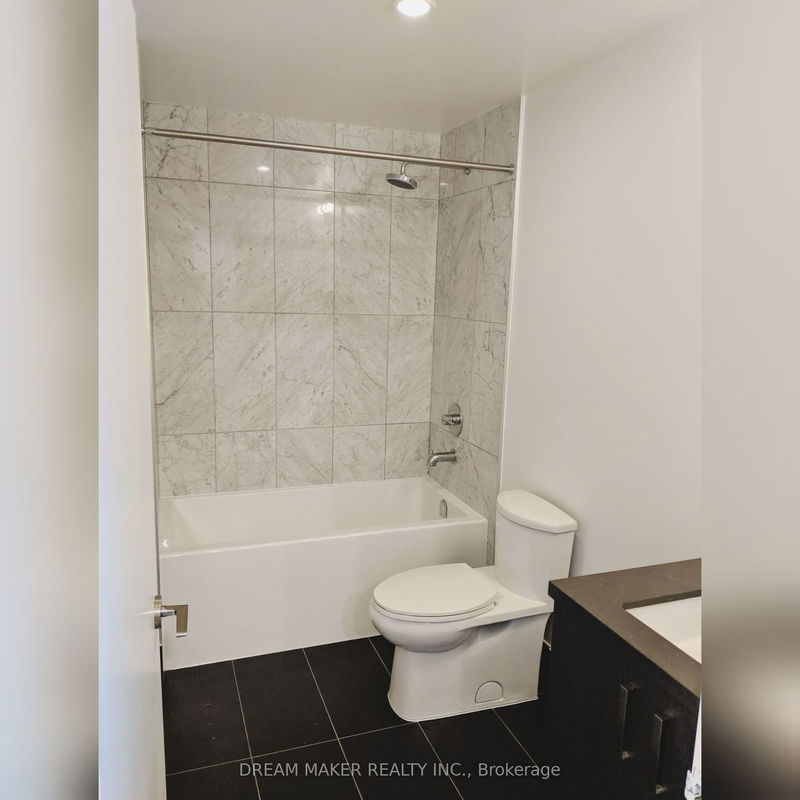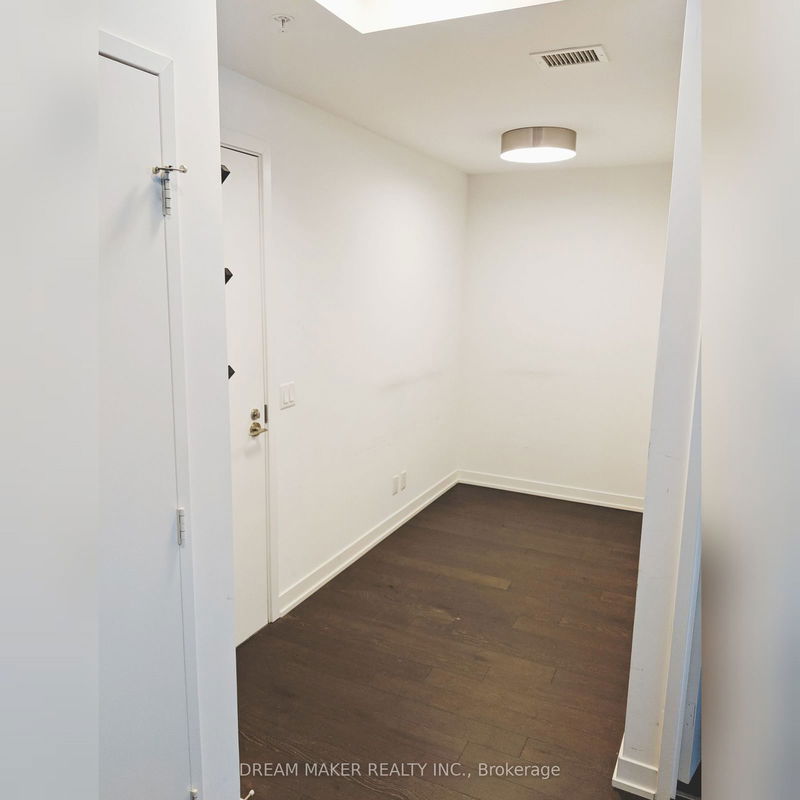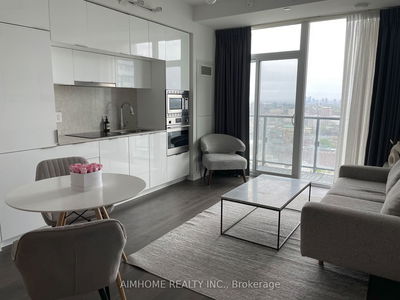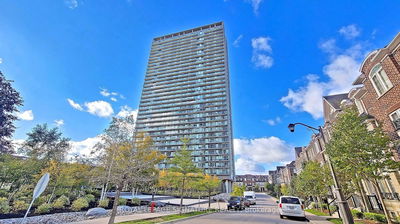4 - 455 Front
Waterfront Communities C8 | Toronto
$569,600.00
Listed 9 days ago
- 1 bed
- 1 bath
- 500-599 sqft
- 0.0 parking
- Condo Apt
Instant Estimate
$554,808
-$14,792 compared to list price
Upper range
$588,238
Mid range
$554,808
Lower range
$521,378
Property history
- Now
- Listed on Sep 28, 2024
Listed for $569,600.00
9 days on market
- Sep 23, 2024
- 14 days ago
Terminated
Listed for $578,600.00 • 5 days on market
- Apr 18, 2024
- 6 months ago
Terminated
Listed for $584,900.00 • 3 months on market
- Feb 1, 2024
- 8 months ago
Terminated
Listed for $595,000.00 • 3 months on market
- Jan 2, 2024
- 9 months ago
Terminated
Listed for $598,400.00 • 29 days on market
- Sep 21, 2023
- 1 year ago
Expired
Listed for $599,900.00 • 3 months on market
- Aug 30, 2023
- 1 year ago
Terminated
Listed for $615,000.00 • 20 days on market
Location & area
Schools nearby
Home Details
- Description
- Tenant willing to leave! PERFECT FOR YOUNG PROFESSIONALS or INVESTORS. This 1 + Den has a spacious layout and functional den perfect for an office space, or bedroom. MODERN KITCHEN with Built-in appliances. HARDWOOD FLOORS throughout. Be in the middle of ALL THE ACTION - The Iconic Distillery District, St. Lawrence Market, Riverside, & Cherry Beach, YMCA, Dining, Pubs, & Cafes are steps away. Enjoy Easy Commuting With Access To Streetcars, The DVP, & Gardiner Expressway. Amenities Including 24 HR Security & Concierge, A Full Sized Gym, Party Room, Pool Table, Guest Suites, Sauna, Theatre, & Rooftop Patio With Gardens, & BBQ's, & Lounges. Maintenance Fees Include High Speed Internet. **** EXTRAS **** Fridge, Stove, Washer, Dryer, Microwave
- Additional media
- -
- Property taxes
- $1,974.79 per year / $164.57 per month
- Condo fees
- $585.82
- Basement
- None
- Year build
- 6-10
- Type
- Condo Apt
- Bedrooms
- 1 + 1
- Bathrooms
- 1
- Pet rules
- Restrict
- Parking spots
- 0.0 Total
- Parking types
- None
- Floor
- -
- Balcony
- Terr
- Pool
- -
- External material
- Concrete
- Roof type
- -
- Lot frontage
- -
- Lot depth
- -
- Heating
- Forced Air
- Fire place(s)
- N
- Locker
- Owned
- Building amenities
- -
- Main
- Living
- 26’8” x 10’11”
- Kitchen
- 26’8” x 10’11”
- Prim Bdrm
- 12’2” x 9’10”
- Den
- 6’0” x 10’2”
- Bathroom
- 6’2” x 10’2”
Listing Brokerage
- MLS® Listing
- C9372409
- Brokerage
- DREAM MAKER REALTY INC.
Similar homes for sale
These homes have similar price range, details and proximity to 455 Front









