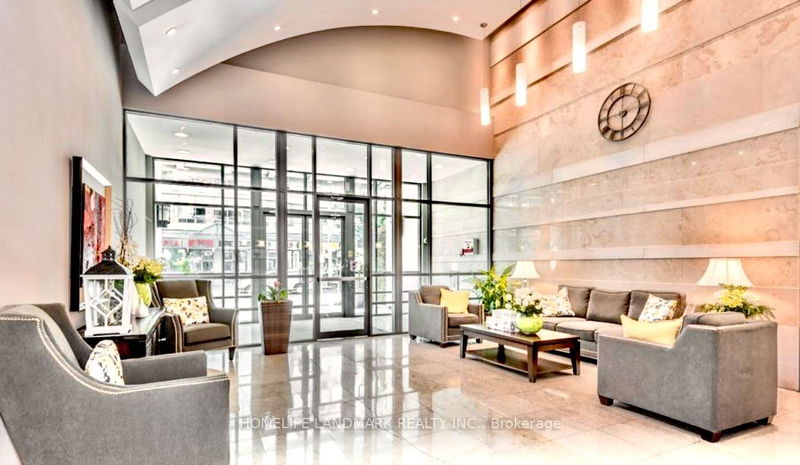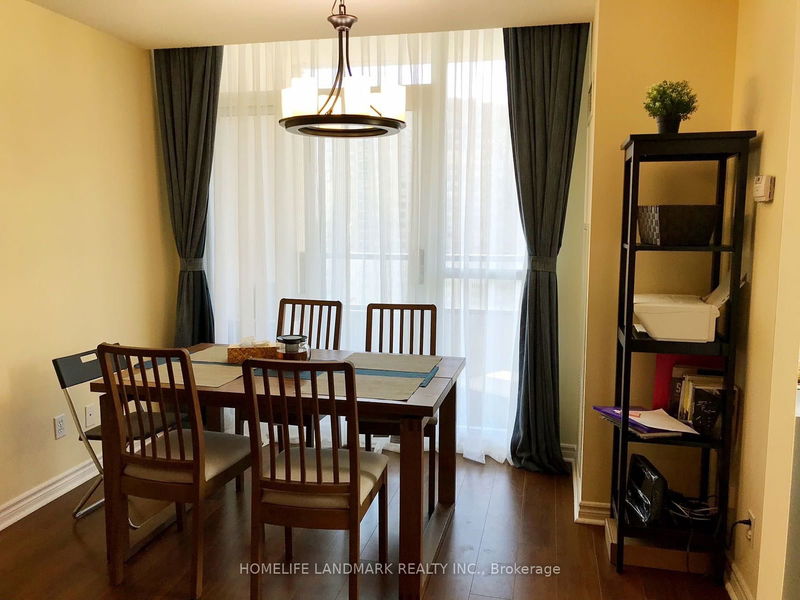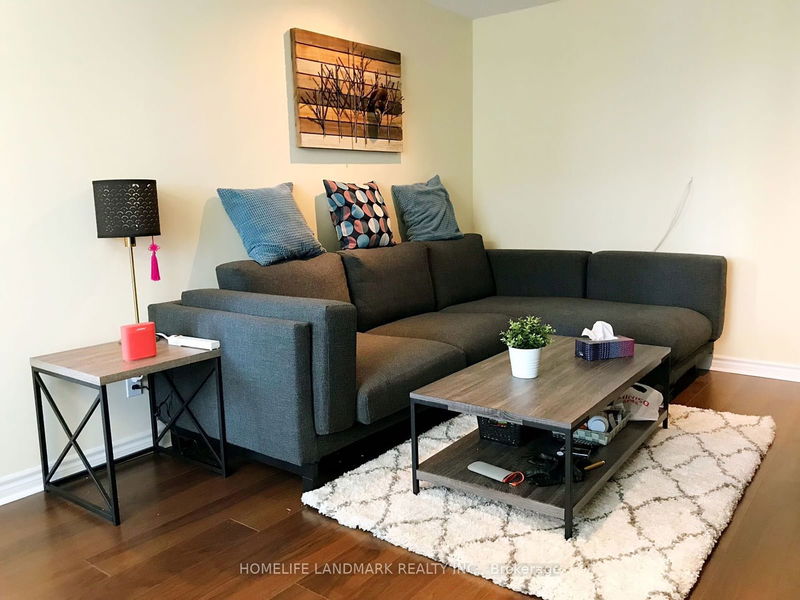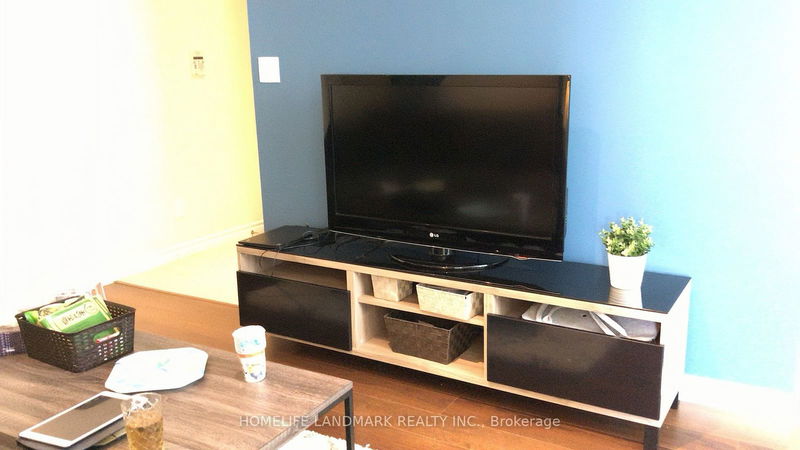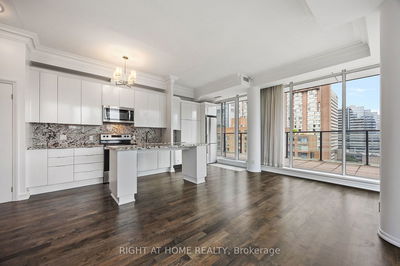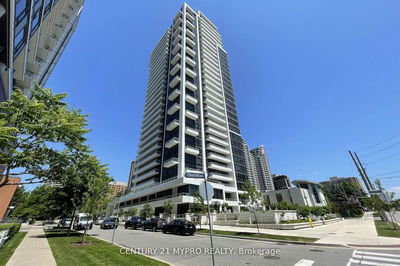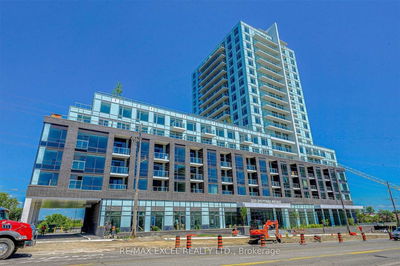2102 - 18 Spring Garden
Willowdale East | Toronto
$749,900.00
Listed 8 days ago
- 2 bed
- 2 bath
- 800-899 sqft
- 1.0 parking
- Condo Apt
Instant Estimate
$759,018
+$9,118 compared to list price
Upper range
$806,780
Mid range
$759,018
Lower range
$711,255
Property history
- Now
- Listed on Sep 29, 2024
Listed for $749,900.00
8 days on market
Location & area
Schools nearby
Home Details
- Description
- Location, Luxury & Lifestyle! Welcome to this beautiful 2-bedroom, 2-bathroom suite in the heart of North York. Nestled in a prime, high-demand Yonge Street location, this spacious unit boasts over 870 sqft of functional living space with modern finishes throughout. Enjoy the convenience of being just steps away from the subway, shopping, dining, parks, and top-rated schools including McKee Public School and Earl Haig Secondary School, known for their strong academic programs.Features include a large balcony with stunning views, an updated kitchen, and bright open-concept living/dining spaces with upgraded flooring. The building offers All-inclusive Maintenance Fee, Five-Star amenities such as an indoor pool, bowling alley, gym, media room, guest suites, and a 24-hour concierge service.With easy access to Highway 401 and nearby entertainment spots like Gibson House Museum and Cineplex Cinemas Empress Walk, this is the perfect place for both quiet living and active city life.Parking and locker included. Don't miss this opportunity!
- Additional media
- -
- Property taxes
- $3,333.25 per year / $277.77 per month
- Condo fees
- $800.86
- Basement
- None
- Year build
- 11-15
- Type
- Condo Apt
- Bedrooms
- 2
- Bathrooms
- 2
- Pet rules
- Restrict
- Parking spots
- 1.0 Total | 1.0 Garage
- Parking types
- Owned
- Floor
- -
- Balcony
- Open
- Pool
- -
- External material
- Concrete
- Roof type
- -
- Lot frontage
- -
- Lot depth
- -
- Heating
- Forced Air
- Fire place(s)
- N
- Locker
- Owned
- Building amenities
- Concierge, Guest Suites, Gym, Indoor Pool, Visitor Parking
- Ground
- Living
- 20’8” x 10’0”
- Dining
- 20’8” x 10’0”
- Kitchen
- 10’12” x 8’4”
- Prim Bdrm
- 12’12” x 10’4”
- 2nd Br
- 9’2” x 8’12”
Listing Brokerage
- MLS® Listing
- C9372845
- Brokerage
- HOMELIFE LANDMARK REALTY INC.
Similar homes for sale
These homes have similar price range, details and proximity to 18 Spring Garden

