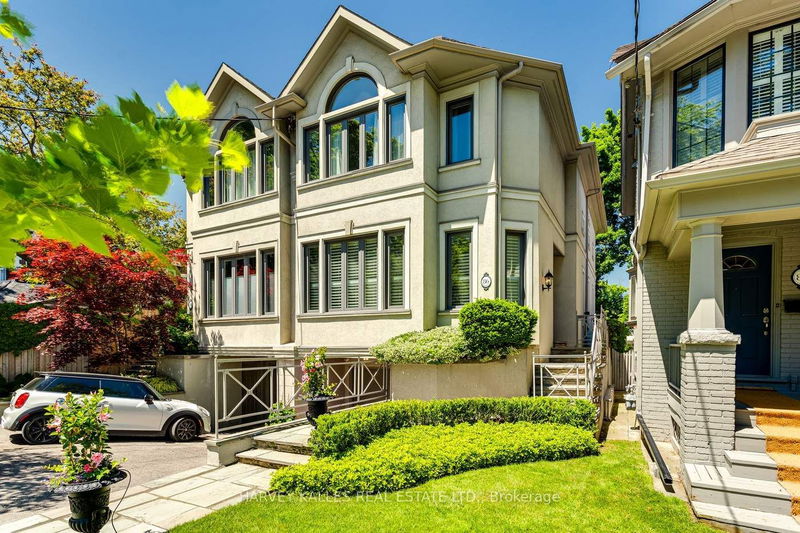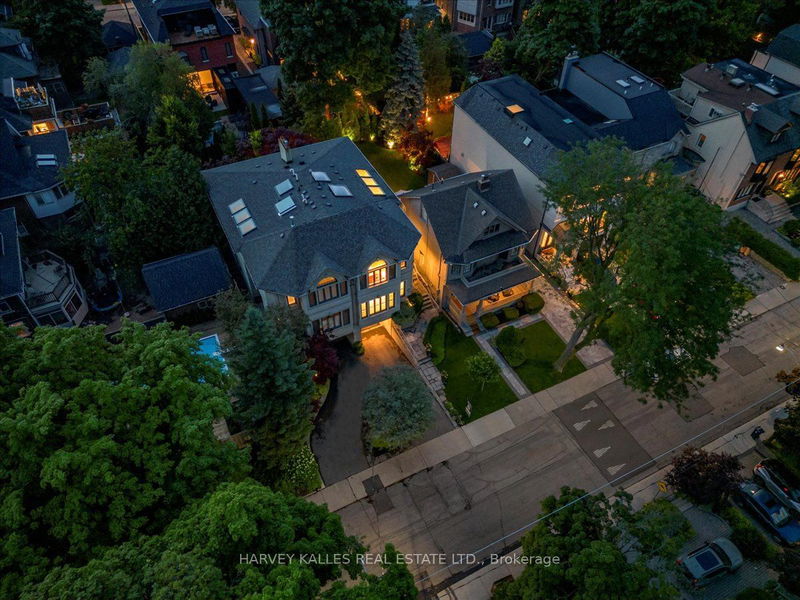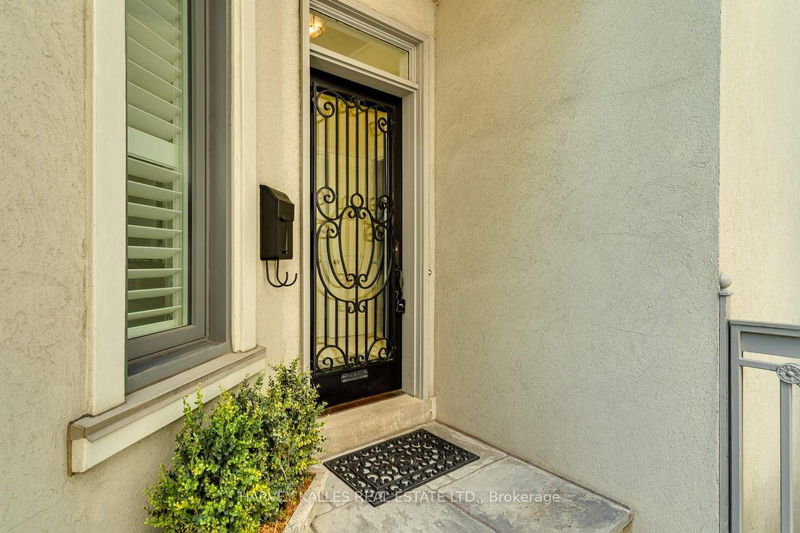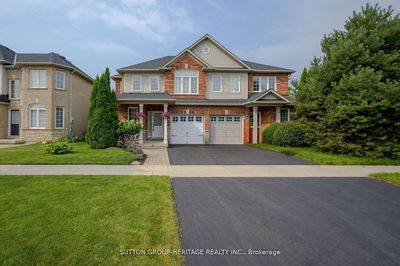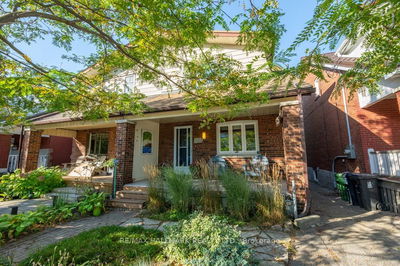86 Gormley
Yonge-St. Clair | Toronto
$2,795,000.00
Listed 10 days ago
- 3 bed
- 4 bath
- - sqft
- 3.0 parking
- Semi-Detached
Instant Estimate
$2,825,149
+$30,149 compared to list price
Upper range
$3,086,329
Mid range
$2,825,149
Lower range
$2,563,968
Property history
- Now
- Listed on Sep 30, 2024
Listed for $2,795,000.00
10 days on market
- Sep 3, 2024
- 1 month ago
Terminated
Listed for $2,949,000.00 • 27 days on market
- Jun 3, 2024
- 4 months ago
Terminated
Listed for $3,195,000.00 • 3 months on market
- May 4, 2023
- 1 year ago
Terminated
Listed for $3,450,000.00 • 3 months on market
Location & area
Schools nearby
Home Details
- Description
- An Exceptional Opportunity In The Cherished Deer Park Community With This Lovingly Maintained Semi-Detached Home, Awaiting Its New Family. The Home Features An Ideal Floor Plan With Ample Living Space, Including Spacious Living And Dining Rooms On The Main Floor, An Updated Contemporary Kitchen With A Breakfast Area and Large Pantry, And A Cozy Family Room With Built-Ins And High Ceilings. The Inviting Living Room Opens To A Newly Landscaped Yard, Providing A Tranquil Retreat Moments From City Life. The Second Floor, Illuminated By Stunning Skylights, Boasts A Primary Suite With Vaulted Ceilings, His And Her Closets, And A Luxurious Ensuite, Along With Two Additional Bedrooms And A Main Bath. The Lower Level Offers A Spacious Rec Room With High Ceilings, A Fireplace, and A Large Above-Grade Window, Plus An Office With Custom Built-Ins, And A Guest/Nanny Suite! Located Just Minutes From Yonge Street, Shopping, Transit, Restaurants, Parks, & Is Home to NTCI, Deer Park JR/SR Public School, College Francais Secondaire, And More, This Home Is An Absolute Must-See And Will Surely Make Any Family Fall In Love!
- Additional media
- -
- Property taxes
- $10,860.27 per year / $905.02 per month
- Basement
- Finished
- Year build
- -
- Type
- Semi-Detached
- Bedrooms
- 3 + 1
- Bathrooms
- 4
- Parking spots
- 3.0 Total | 1.0 Garage
- Floor
- -
- Balcony
- -
- Pool
- None
- External material
- Stucco/Plaster
- Roof type
- -
- Lot frontage
- -
- Lot depth
- -
- Heating
- Forced Air
- Fire place(s)
- Y
- Main
- Living
- 20’7” x 13’9”
- Dining
- 16’12” x 11’3”
- Kitchen
- 18’8” x 8’9”
- Breakfast
- 12’1” x 8’9”
- Family
- 12’1” x 10’5”
- 2nd
- Prim Bdrm
- 20’6” x 19’2”
- 2nd Br
- 14’5” x 10’5”
- 3rd Br
- 14’5” x 9’9”
- Lower
- Rec
- 16’6” x 11’3”
- Br
- 12’1” x 8’3”
- Office
- 12’0” x 8’0”
Listing Brokerage
- MLS® Listing
- C9373433
- Brokerage
- HARVEY KALLES REAL ESTATE LTD.
Similar homes for sale
These homes have similar price range, details and proximity to 86 Gormley
