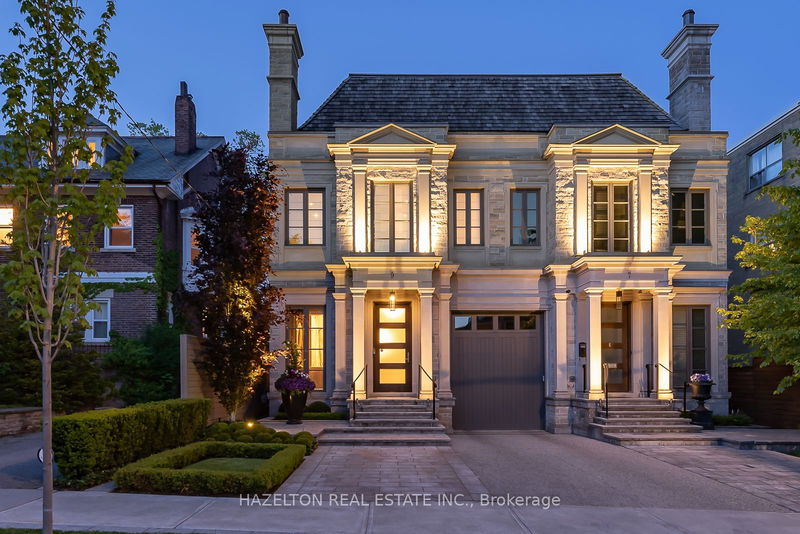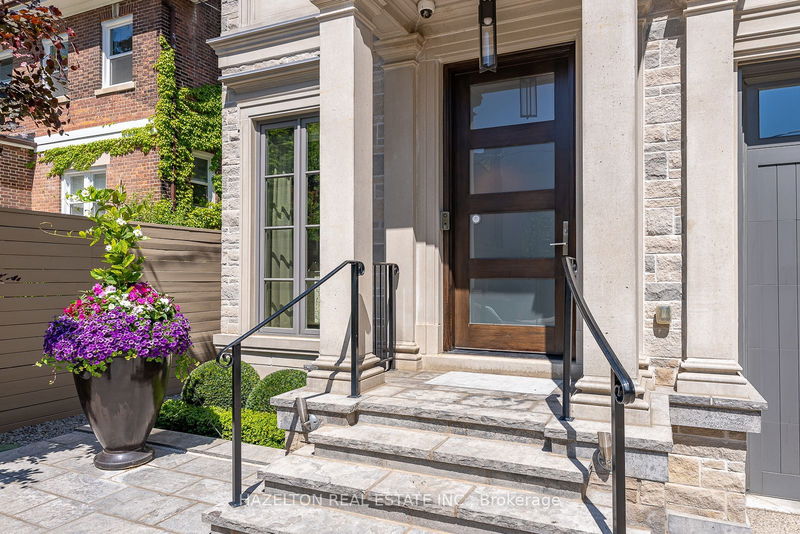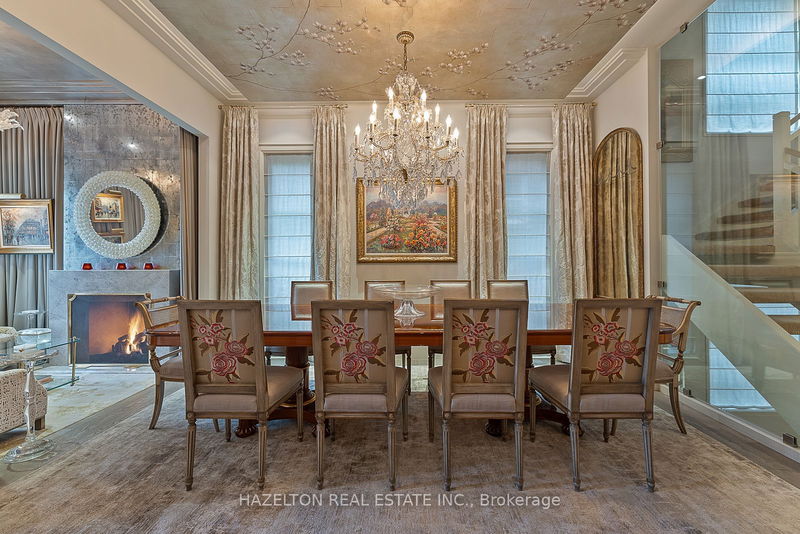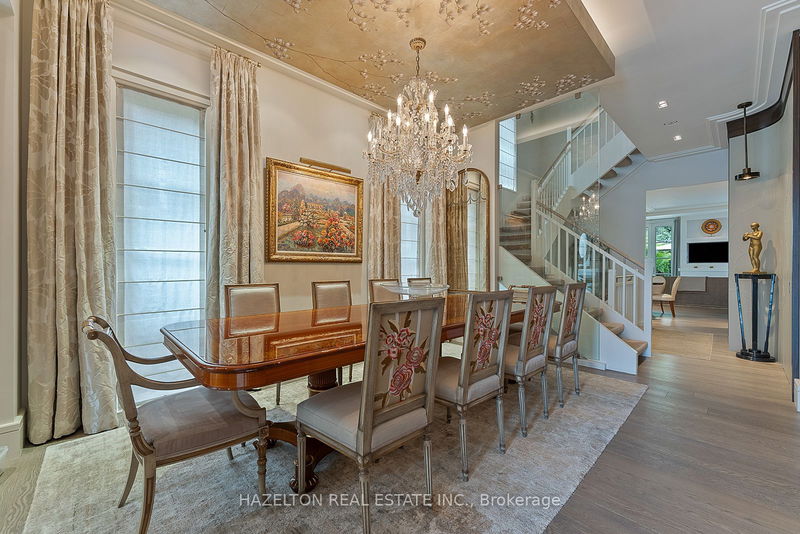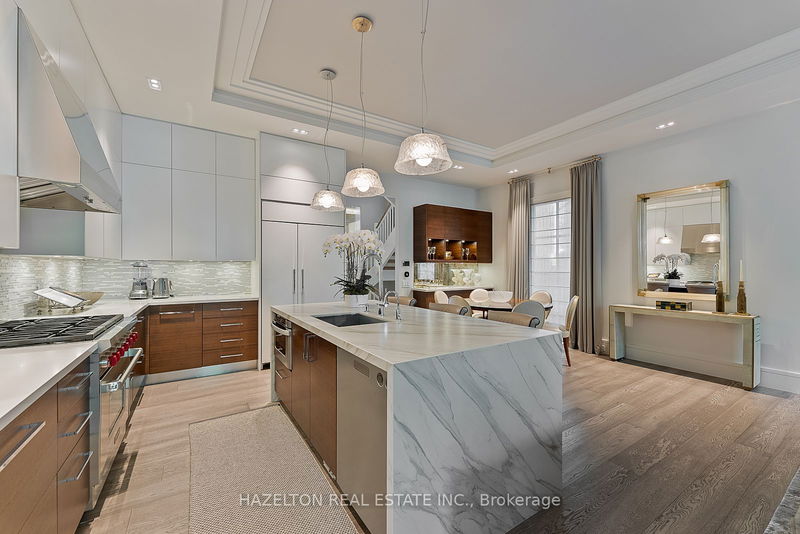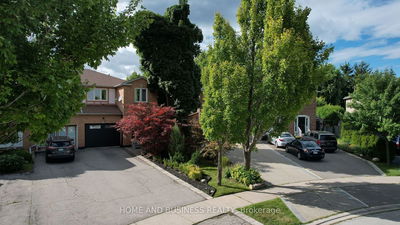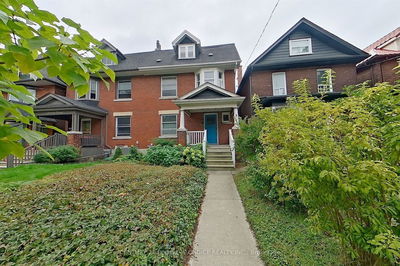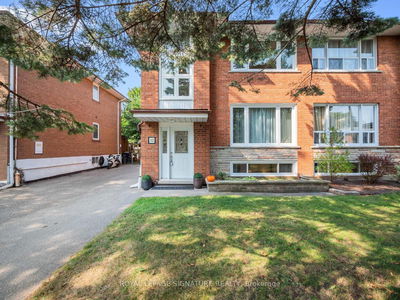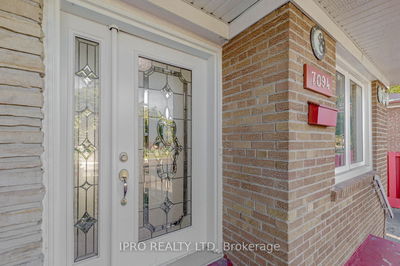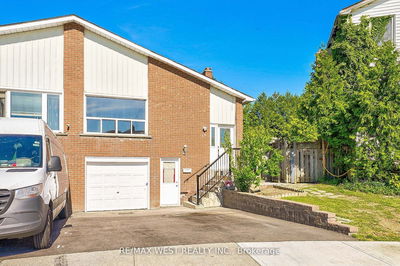9 Parkwood
Casa Loma | Toronto
$5,450,000.00
Listed 10 days ago
- 4 bed
- 5 bath
- 3500-5000 sqft
- 3.0 parking
- Semi-Detached
Instant Estimate
$5,898,748
+$448,748 compared to list price
Upper range
$6,653,791
Mid range
$5,898,748
Lower range
$5,143,705
Property history
- Now
- Listed on Sep 27, 2024
Listed for $5,450,000.00
10 days on market
- May 10, 2024
- 5 months ago
Terminated
Listed for $5,699,000.00 • 5 months on market
- May 31, 2023
- 1 year ago
Terminated
Listed for $6,150,000.00 • 4 months on market
Location & area
Schools nearby
Home Details
- Description
- Perhaps once in a lifetime of looking at splendid homes does one standout...9 Parkwood could be the one. Sitting on the edge of Forest Hill, this location appeals to downsizers wanting a treed neighborhood with an easy stroll to shops, or a family looking for proximity to the best schools. Spanning 3 floors plus a stunning lower level, this home is finished to an incredibly high standard. Multiple entertaining areas with walk outs to the awe inspiring landscaping including a dining patio with outdoor kitchen, water feature, and a perfect cabana hideaway at the back of the green enclosed garden. 3 generous bedrooms, gym, roof top lounge with a private outdoor retreat, welcoming entertaining and family space throughout.
- Additional media
- https://youtu.be/DZbyXJg9v0c
- Property taxes
- $19,172.86 per year / $1,597.74 per month
- Basement
- Fin W/O
- Year build
- 6-15
- Type
- Semi-Detached
- Bedrooms
- 4
- Bathrooms
- 5
- Parking spots
- 3.0 Total | 2.0 Garage
- Floor
- -
- Balcony
- -
- Pool
- None
- External material
- Brick
- Roof type
- -
- Lot frontage
- -
- Lot depth
- -
- Heating
- Fan Coil
- Fire place(s)
- Y
- Main
- Foyer
- 0’0” x 0’0”
- Living
- 10’12” x 7’12”
- Dining
- 14’12” x 14’12”
- Kitchen
- 12’12” x 9’12”
- Breakfast
- 12’12” x 9’12”
- Family
- 20’12” x 12’12”
- 2nd
- Prim Bdrm
- 16’12” x 13’12”
- 2nd Br
- 18’12” x 12’12”
- 3rd Br
- 17’12” x 8’12”
- 3rd
- Den
- 13’12” x 11’12”
- Exercise
- 20’12” x 15’12”
- Lower
- Media/Ent
- 25’0” x 13’12”
Listing Brokerage
- MLS® Listing
- C9373226
- Brokerage
- HAZELTON REAL ESTATE INC.
Similar homes for sale
These homes have similar price range, details and proximity to 9 Parkwood
