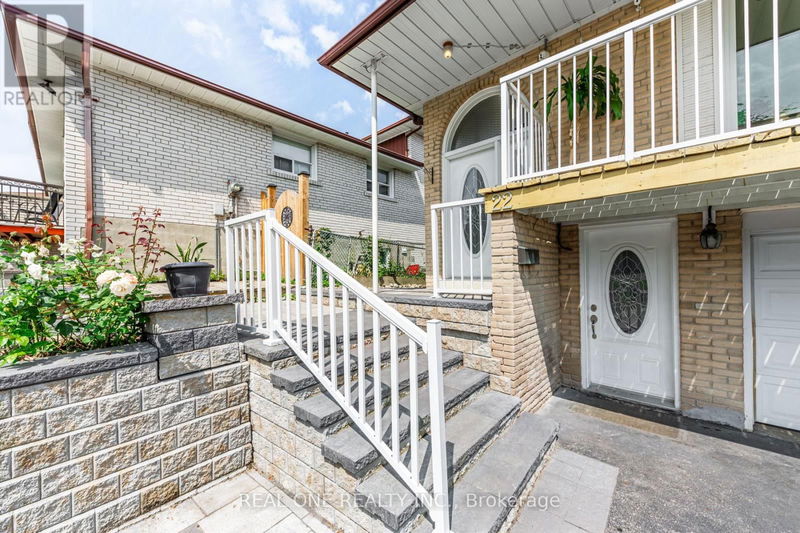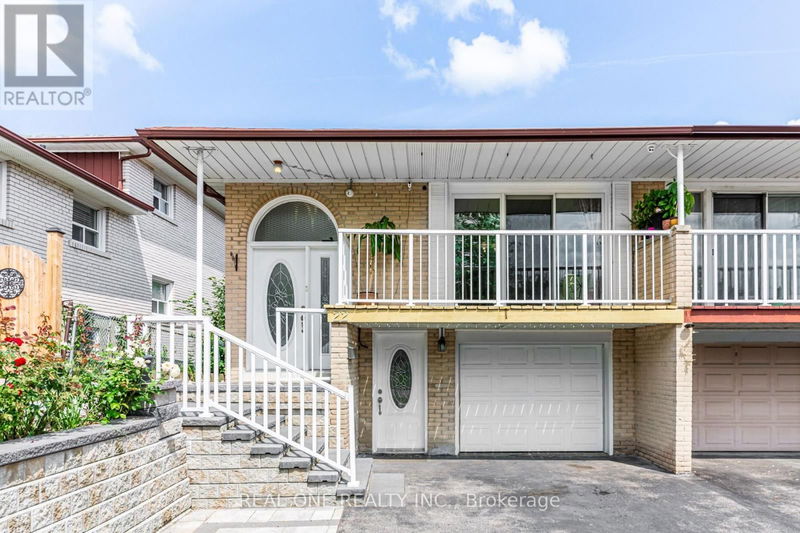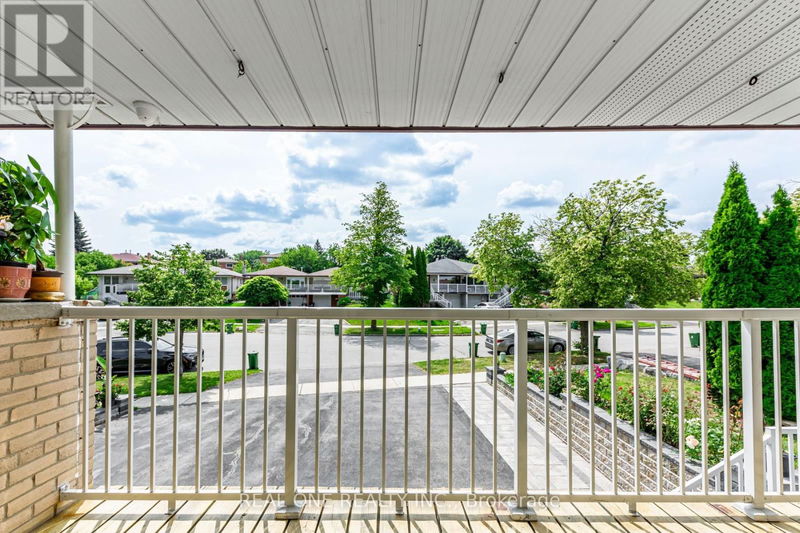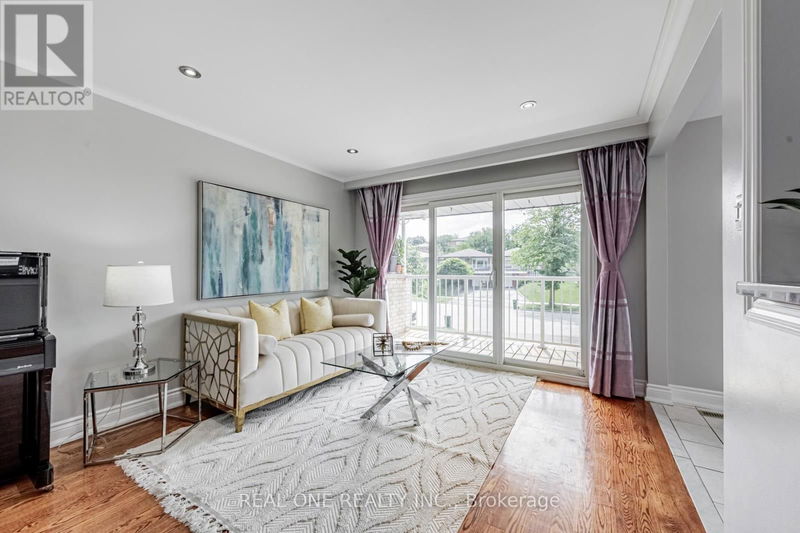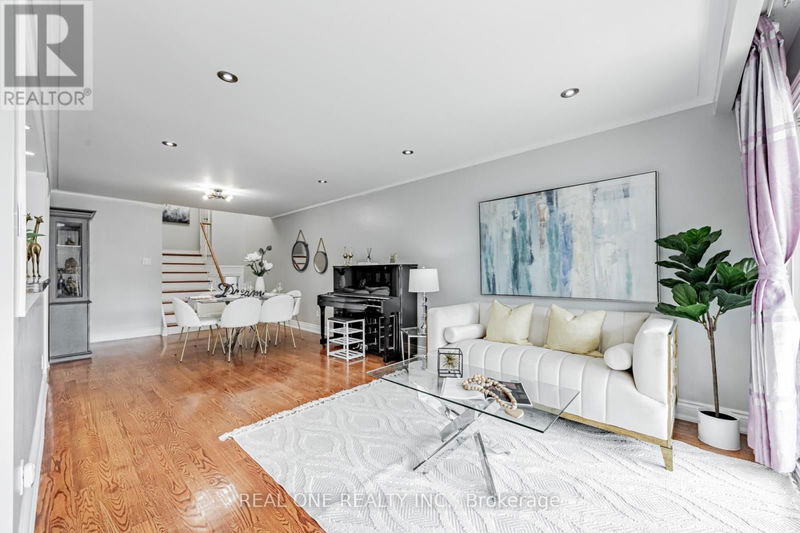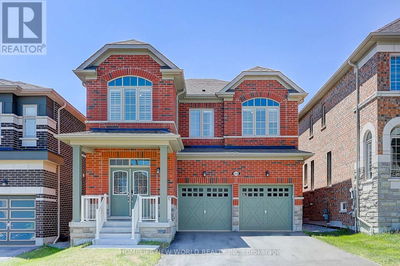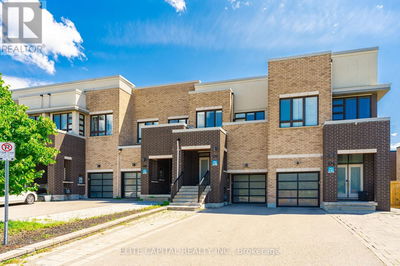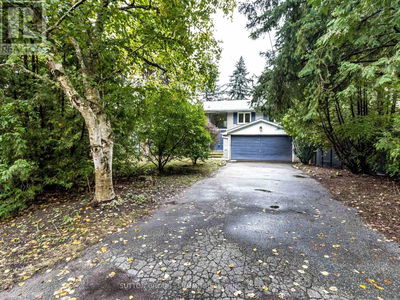22 Sepia
Pleasant View | Toronto (Pleasant View)
$1,350,000.00
Listed 9 days ago
- 4 bed
- 3 bath
- - sqft
- 6 parking
- Single Family
Property history
- Now
- Listed on Oct 1, 2024
Listed for $1,350,000.00
9 days on market
- Sep 20, 2024
- 19 days ago
Terminated
Listed for $1,358,888.00 • on market
Location & area
Schools nearby
Home Details
- Description
- *** Rare & Unique 5-level backsplit with 4 bdrm Above Grade + Separated Entrance + Walk-out *** Situated on a quiet crescent in the heart of Pleasant View community. Freshly painted with upgraded light fixtures and washrooms. A penitential income property can easily form 3 units with each separated entrance/walkout. Hardwood floor throu-out the above grade levels, pod lights, partially smooth ceilings, two full size kitchens plus one small kitchen will make you never to complain. A cozy home near Seneca college, supermarket, school, community centre, all type of amenities, you name it!! ### Other upgrades: Roof (2019), Furnace (2018), AC (2020), interlocking & driveway (2022) ###. HWT (rental at $27.67/mon). **** EXTRAS **** Offer any time! The seller does not guaranty the retrofit status of the basement. Buyer & Buyer Agent To Verify Measurements & Taxes. (id:39198)
- Additional media
- https://www.houssmax.ca/showVideo/h6439428/998517831
- Property taxes
- $5,622.18 per year / $468.52 per month
- Basement
- Separate entrance, Walk out, N/A
- Year build
- -
- Type
- Single Family
- Bedrooms
- 4 + 2
- Bathrooms
- 3
- Parking spots
- 6 Total
- Floor
- Tile, Hardwood, Laminate
- Balcony
- -
- Pool
- -
- External material
- Brick
- Roof type
- -
- Lot frontage
- -
- Lot depth
- -
- Heating
- Forced air, Natural gas
- Fire place(s)
- 1
- Basement
- Bedroom 5
- 10’2” x 10’6”
- Bedroom
- 10’2” x 10’10”
- Kitchen
- 9’2” x 15’1”
- Main level
- Living room
- 11’2” x 24’11”
- Dining room
- 11’2” x 24’11”
- Kitchen
- 9’2” x 18’4”
- Upper Level
- Primary Bedroom
- 7’7” x 14’9”
- Bedroom 2
- 9’2” x 10’6”
- Bedroom 3
- 10’2” x 10’6”
- Ground level
- Bedroom 4
- 10’6” x 9’2”
- Family room
- 11’2” x 15’1”
Listing Brokerage
- MLS® Listing
- C9374706
- Brokerage
- REAL ONE REALTY INC.
Similar homes for sale
These homes have similar price range, details and proximity to 22 Sepia
