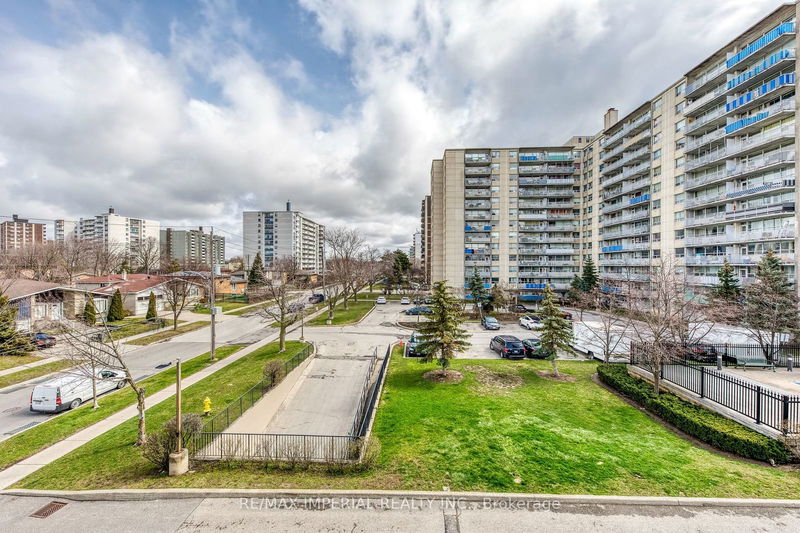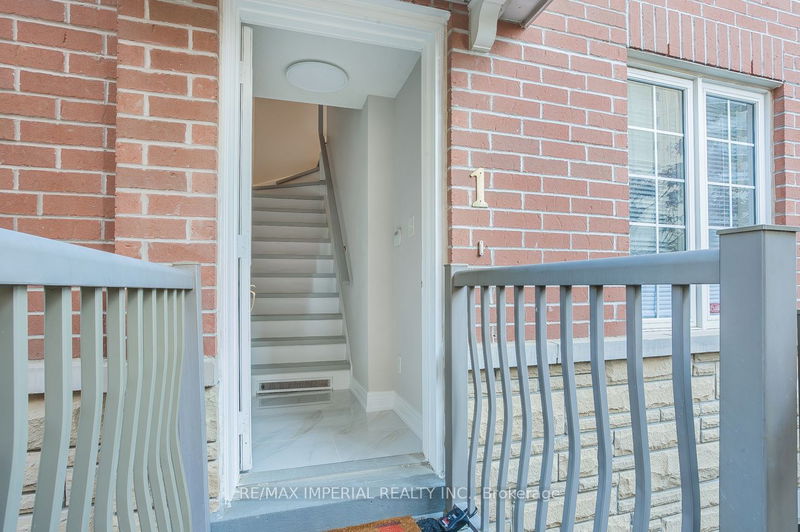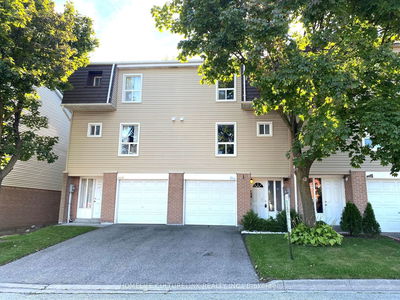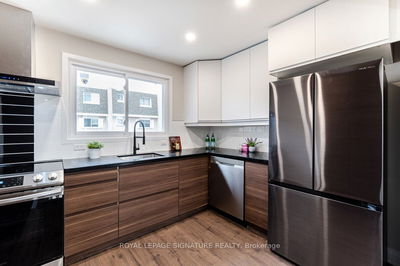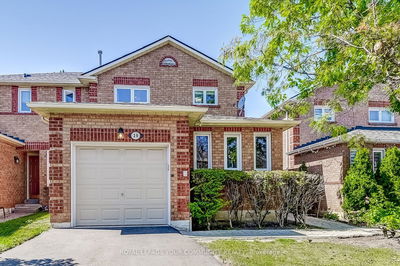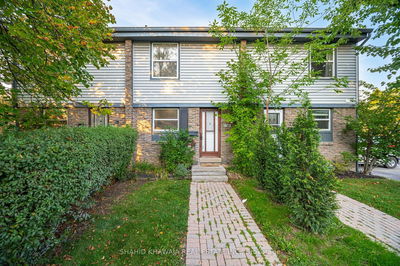1 - 45 Cedarcroft
Westminster-Branson | Toronto
$839,999.00
Listed 8 days ago
- 3 bed
- 3 bath
- 1200-1399 sqft
- 1.0 parking
- Condo Townhouse
Instant Estimate
$840,362
+$363 compared to list price
Upper range
$895,240
Mid range
$840,362
Lower range
$785,484
Property history
- Now
- Listed on Oct 1, 2024
Listed for $839,999.00
8 days on market
- May 5, 2024
- 5 months ago
Sold for $795,000.00
Listed for $839,999.00 • 23 days on market
Location & area
Schools nearby
Home Details
- Description
- An End Unit 3 Bedroom Townhome On The Second Level; Ample Natural Light & South East Open View. Professionally Renovated From Top To Bottom. Absolutely Move In Condition & Close Proximity To All Amenities & Public Transit.
- Additional media
- http://www.dreamhomestudio.ca/1-45-cedarcroft-blvd/
- Property taxes
- $2,711.13 per year / $225.93 per month
- Condo fees
- $560.47
- Basement
- None
- Year build
- -
- Type
- Condo Townhouse
- Bedrooms
- 3
- Bathrooms
- 3
- Pet rules
- Restrict
- Parking spots
- 1.0 Total | 1.0 Garage
- Parking types
- Owned
- Floor
- -
- Balcony
- Open
- Pool
- -
- External material
- Brick
- Roof type
- -
- Lot frontage
- -
- Lot depth
- -
- Heating
- Forced Air
- Fire place(s)
- N
- Locker
- None
- Building amenities
- -
- Main
- Living
- 15’6” x 14’10”
- Dining
- 15’6” x 13’1”
- Kitchen
- 10’8” x 11’5”
- Breakfast
- 8’2” x 5’11”
- 2nd
- Prim Bdrm
- 13’6” x 9’8”
- 2nd Br
- 10’9” x 10’8”
- 3rd Br
- 9’10” x 8’10”
Listing Brokerage
- MLS® Listing
- C9374868
- Brokerage
- RE/MAX IMPERIAL REALTY INC.
Similar homes for sale
These homes have similar price range, details and proximity to 45 Cedarcroft

