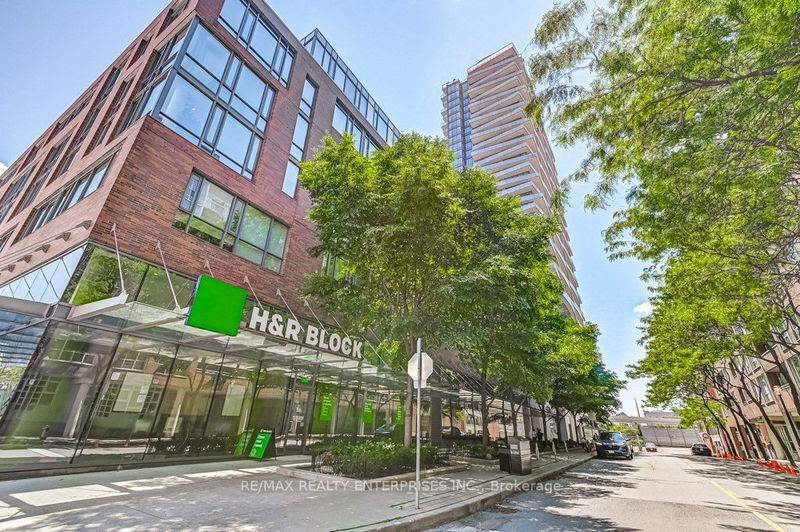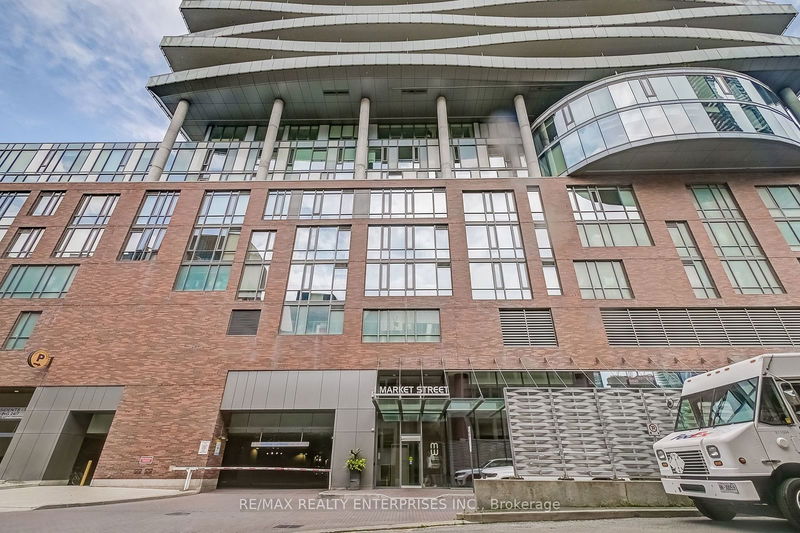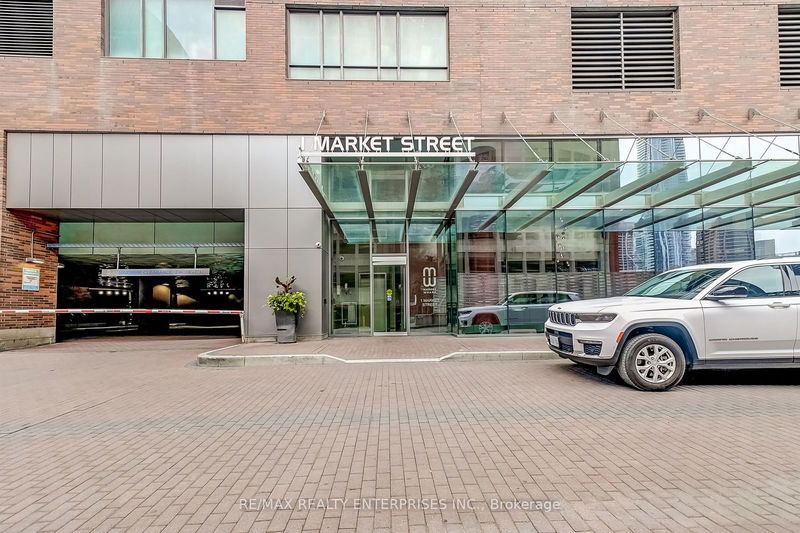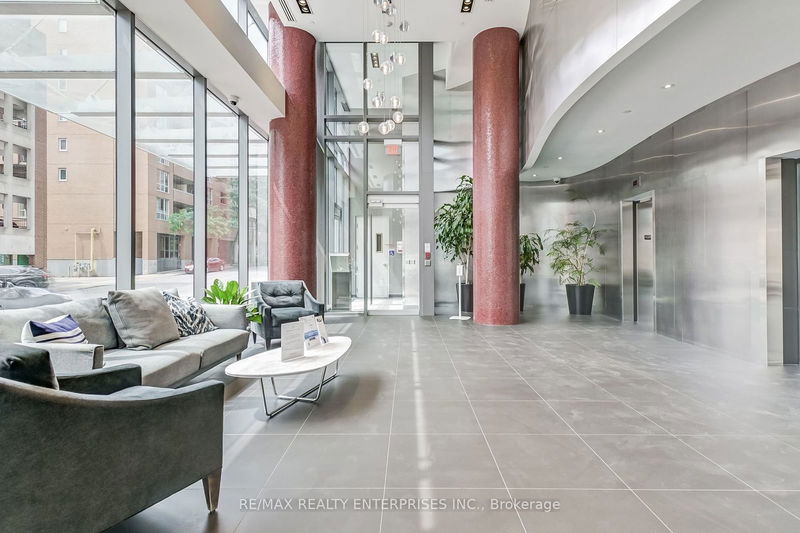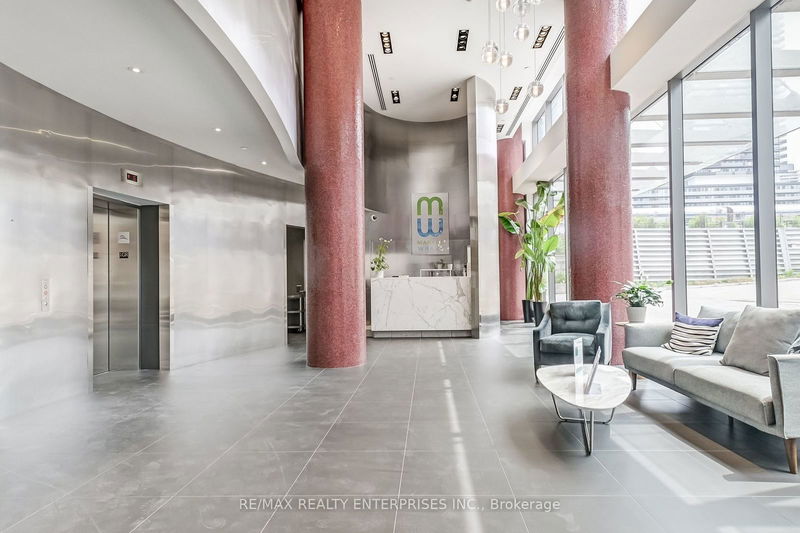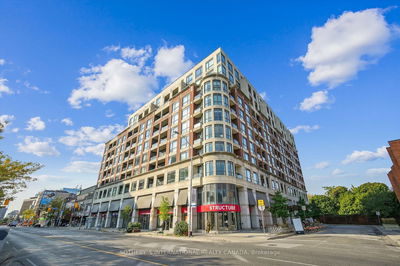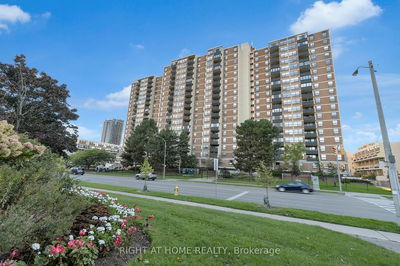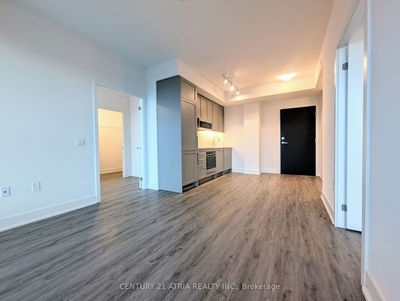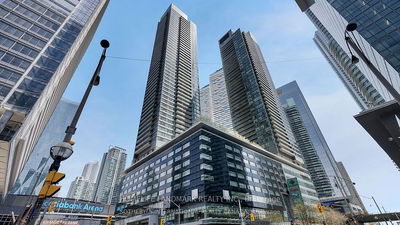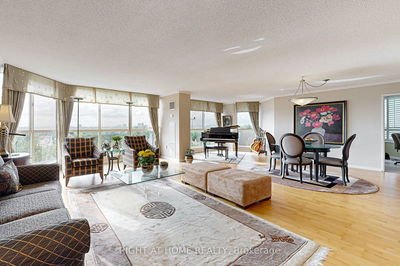1413 - 1 Market
Waterfront Communities C8 | Toronto
$999,000.00
Listed 11 days ago
- 2 bed
- 2 bath
- 800-899 sqft
- 1.0 parking
- Condo Apt
Instant Estimate
$1,015,445
+$16,445 compared to list price
Upper range
$1,088,994
Mid range
$1,015,445
Lower range
$941,896
Property history
- Now
- Listed on Sep 30, 2024
Listed for $999,000.00
11 days on market
- Jun 22, 2024
- 4 months ago
Terminated
Listed for $1,088,000.00 • 3 months on market
Location & area
Schools nearby
Home Details
- Description
- Experience breathtaking lake and city views from your stunning 823 sq ft corner suite, featuring vistas to the south, west, north, and east, including an unobstructed view of the iconic CN Tower. This spacious unit offers 2 bedrooms, a den, and 2 full bathrooms, complemented by a generous 300 sqft wraparound balcony. Nestled behind St. Lawrence Market, you are within walking distance of the vibrant Distillery District and serene lakefront parks. Enjoy a plethora of shops at your doorstep, convenient access to public transit, and easy connectivity to major highways. The building boasts a gym with stunning views, steam rooms, and a yoga studio. Entertain in the party room with a pool table or relax on the stunning rooftop terrace with BBQs. Additional amenities include guest suites, a premium extra-large/wide parking spot, and a locker.
- Additional media
- https://unbranded.youriguide.com/1413_1_market_st_toronto_on/
- Property taxes
- $3,711.00 per year / $309.25 per month
- Condo fees
- $676.02
- Basement
- None
- Year build
- -
- Type
- Condo Apt
- Bedrooms
- 2 + 1
- Bathrooms
- 2
- Pet rules
- Restrict
- Parking spots
- 1.0 Total | 1.0 Garage
- Parking types
- Owned
- Floor
- -
- Balcony
- Open
- Pool
- -
- External material
- Concrete
- Roof type
- -
- Lot frontage
- -
- Lot depth
- -
- Heating
- Heat Pump
- Fire place(s)
- N
- Locker
- Owned
- Building amenities
- -
- Main
- Kitchen
- 12’1” x 7’6”
- Living
- 7’11” x 7’8”
- Dining
- 7’11” x 7’8”
- Prim Bdrm
- 12’1” x 8’12”
- 2nd Br
- 11’3” x 8’3”
- Den
- 6’4” x 5’5”
Listing Brokerage
- MLS® Listing
- C9374879
- Brokerage
- RE/MAX REALTY ENTERPRISES INC.
Similar homes for sale
These homes have similar price range, details and proximity to 1 Market
