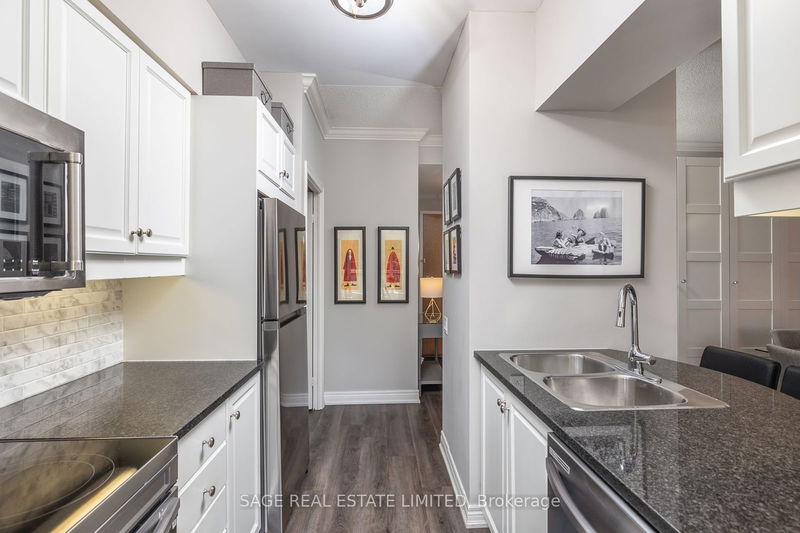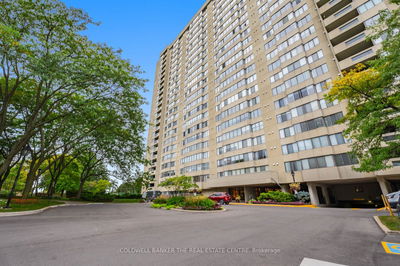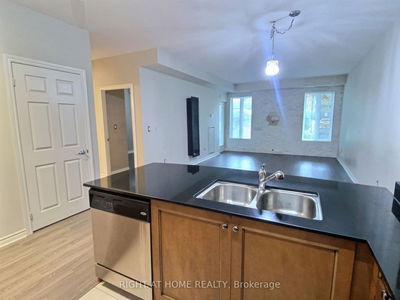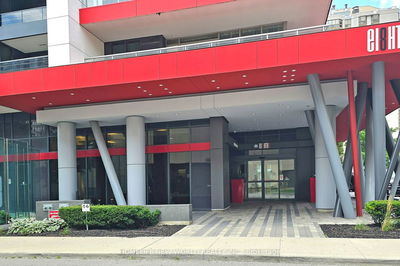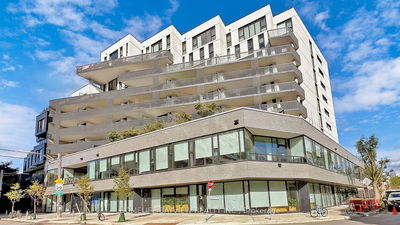407 - 2 Edith
Yonge-Eglinton | Toronto
$949,000.00
Listed 7 days ago
- 2 bed
- 2 bath
- 900-999 sqft
- 1.0 parking
- Condo Apt
Instant Estimate
$916,754
-$32,246 compared to list price
Upper range
$1,013,206
Mid range
$916,754
Lower range
$820,301
Property history
- Now
- Listed on Oct 1, 2024
Listed for $949,000.00
7 days on market
Location & area
Schools nearby
Home Details
- Description
- Welcome to the Movado! A boutique low rise condo with just 59 suites located just a few minutes west of Yonge/Eglinton. All the amenities you could ever need are at your disposal including grocery shopping (Stock, Metro among many others), theatres, subway, restaurants and much more plus you are adjacent to the North Toronto Community Centre. Indoor/outdoor hockey rinks, kids play ground, dog park baseball, soccer and loads of just greenspace make this the perfect location. Unit 407 is a bright, south facing 2 bedroom/2 baths suite that shows like a model unit. The floor plan is both efficient and practical with its split bedroom setup, modern kitchen with granite counters and new stainless steel appliances, The dining room is formal in addition to a separate living room that has a walk out to covered balcony and picture window. The entire space provides new luxury vinyl flooring in a gunmetal finish, Custom "silhouette" blinds , Composite floors on balcony, wall unit in dining room.
- Additional media
- -
- Property taxes
- $3,705.20 per year / $308.77 per month
- Condo fees
- $1,090.88
- Basement
- None
- Year build
- -
- Type
- Condo Apt
- Bedrooms
- 2
- Bathrooms
- 2
- Pet rules
- Restrict
- Parking spots
- 1.0 Total | 1.0 Garage
- Parking types
- Owned
- Floor
- -
- Balcony
- Encl
- Pool
- -
- External material
- Brick
- Roof type
- -
- Lot frontage
- -
- Lot depth
- -
- Heating
- Fan Coil
- Fire place(s)
- N
- Locker
- Exclusive
- Building amenities
- Concierge, Gym, Party/Meeting Room, Visitor Parking
- Main
- Living
- 12’0” x 10’0”
- Dining
- 10’12” x 10’12”
- Kitchen
- 10’0” x 8’5”
- Prim Bdrm
- 16’12” x 10’0”
- 2nd Br
- 10’12” x 9’10”
- Foyer
- 8’12” x 4’12”
- Other
- 8’0” x 4’12”
Listing Brokerage
- MLS® Listing
- C9375623
- Brokerage
- SAGE REAL ESTATE LIMITED
Similar homes for sale
These homes have similar price range, details and proximity to 2 Edith




