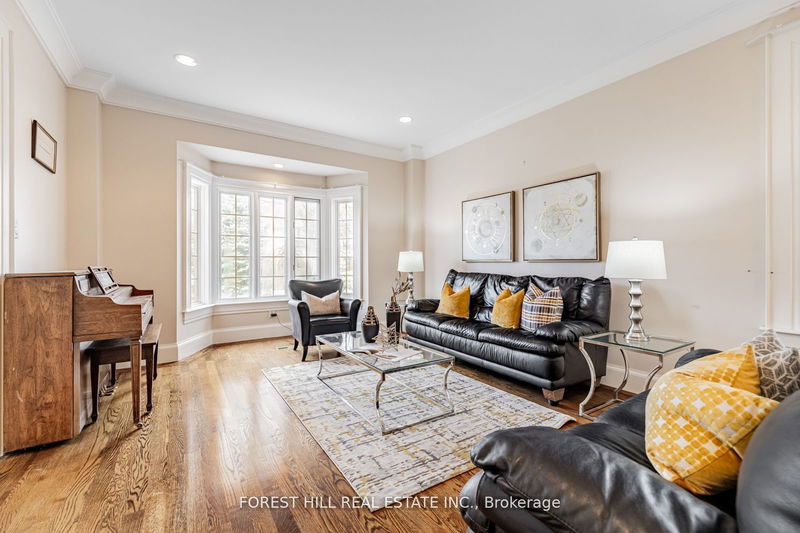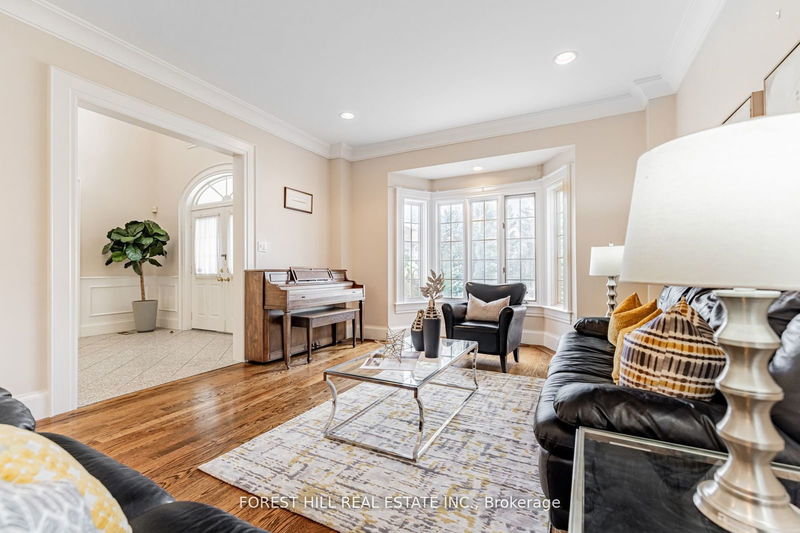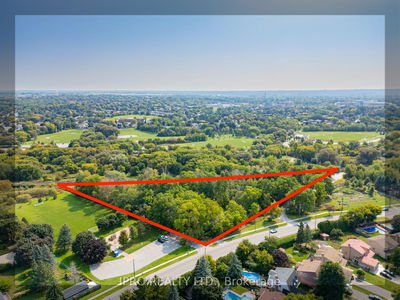57 Rollscourt
St. Andrew-Windfields | Toronto
$4,880,000.00
Listed 6 days ago
- 5 bed
- 5 bath
- 3500-5000 sqft
- 9.0 parking
- Detached
Instant Estimate
$4,954,165
+$74,165 compared to list price
Upper range
$5,524,161
Mid range
$4,954,165
Lower range
$4,384,168
Property history
- Now
- Listed on Oct 1, 2024
Listed for $4,880,000.00
6 days on market
- Mar 28, 2024
- 6 months ago
Expired
Listed for $4,880,000.00 • 6 months on market
Location & area
Schools nearby
Home Details
- Description
- **Welcome To Classic---Timeless Luxury/Executive-Solid Built Family Hm,Situated In The Prestigious St Andrew's Neighbourhood--Apx 4200Sf(1st & 2nd Flr)+Finished Bsmt W/3Cars Garages W/Direct Access To Main/Mud Rm Area & Side Entrance**Grand 2Storey Soaring Ceiling(18Ft) Foyer W/Skylit & Granite Flr----Practical/Functional Flr Plan W/All Principal Room Sizes & Gorgeous-Wd Panelled Lib Main Flr & Open Concept & Elegant Formal Living & Dining Rms W/Lots Of Wnws & Gourmet Kit Overlooking Private Backyard & Spacious Breakfast Area--Easy Access Pie-Shaped Backyard*Main Flr Spacious Laundry Rm Access To Backyard & Daily-Use/Convenient Of Side Entrance**All Generous Bedrooms & Super Bright-Exclusive Primary Bedrm W/His-Her Walk-In Closets & 7Pcs Ensuite+Skylit**Fully Finished Spacious Bsmt--Lots Of Storage Area---Convenient Location To All Amenities(Shopping,Hwys,Schools,Park & More)
- Additional media
- -
- Property taxes
- $17,009.98 per year / $1,417.50 per month
- Basement
- Finished
- Year build
- -
- Type
- Detached
- Bedrooms
- 5 + 1
- Bathrooms
- 5
- Parking spots
- 9.0 Total | 3.0 Garage
- Floor
- -
- Balcony
- -
- Pool
- None
- External material
- Brick
- Roof type
- -
- Lot frontage
- -
- Lot depth
- -
- Heating
- Forced Air
- Fire place(s)
- Y
- Main
- Living
- 21’12” x 13’3”
- Dining
- 18’1” x 13’3”
- Kitchen
- 21’8” x 18’4”
- Family
- 19’0” x 13’6”
- Library
- 13’6” x 11’11”
- 2nd
- Prim Bdrm
- 20’8” x 13’1”
- 2nd Br
- 14’7” x 12’0”
- 3rd Br
- 16’5” x 12’0”
- 4th Br
- 14’1” x 12’6”
- 5th Br
- 15’9” x 13’5”
- Bsmt
- Rec
- 36’1” x 14’1”
Listing Brokerage
- MLS® Listing
- C9375693
- Brokerage
- FOREST HILL REAL ESTATE INC.
Similar homes for sale
These homes have similar price range, details and proximity to 57 Rollscourt









