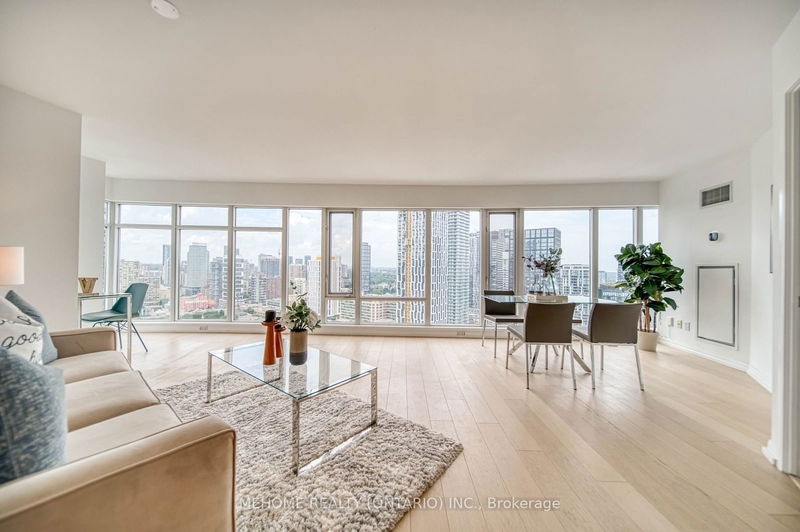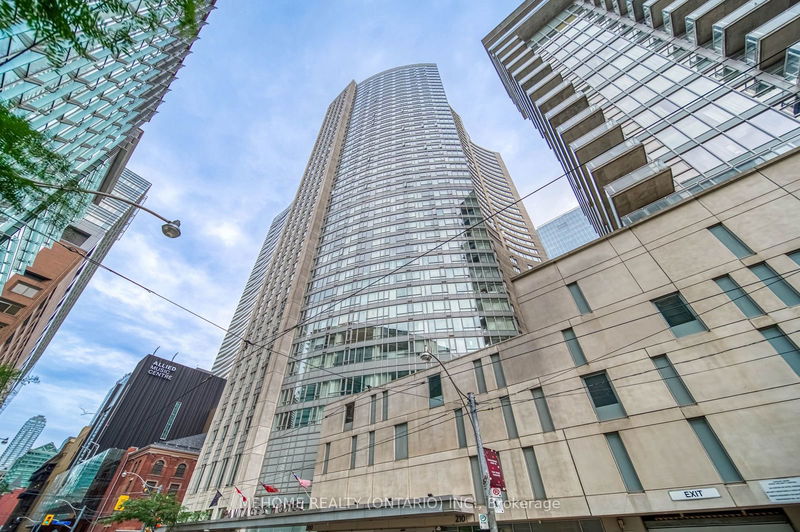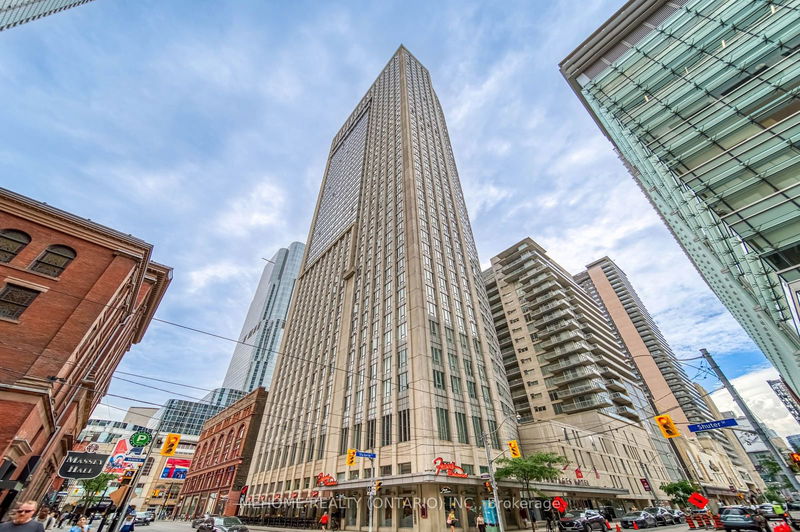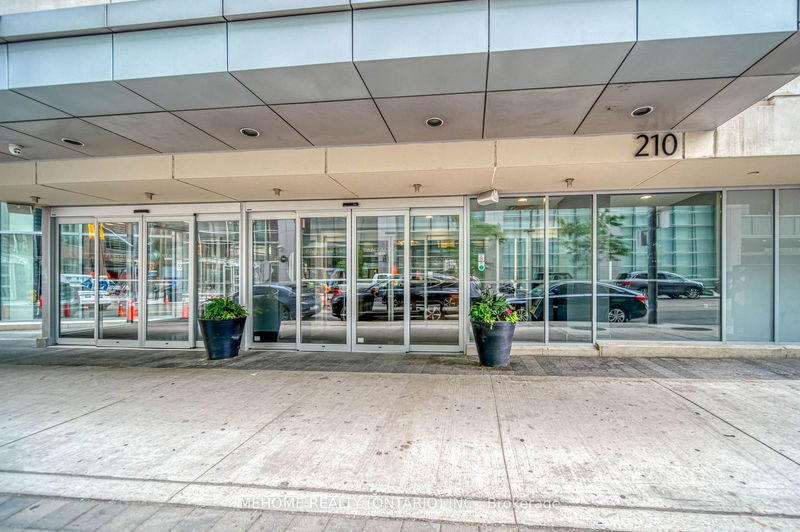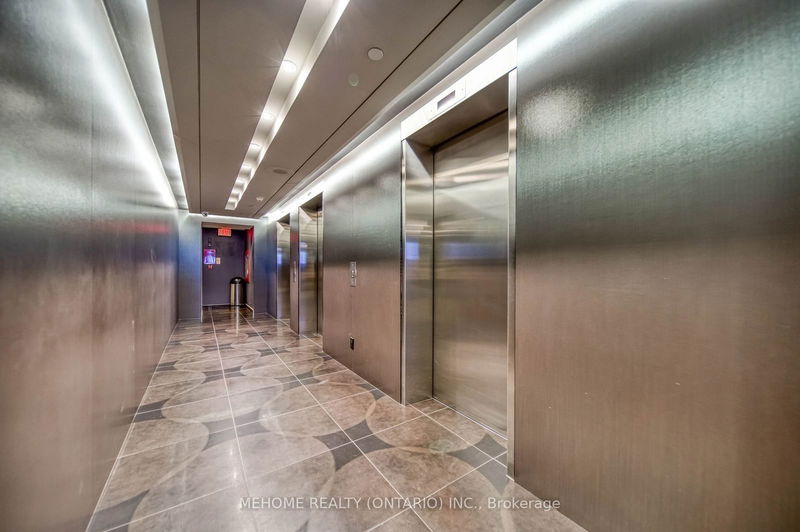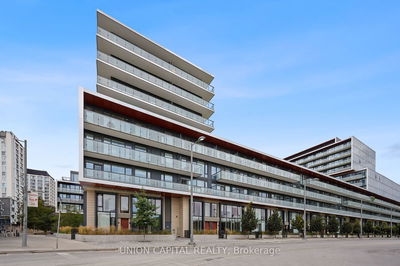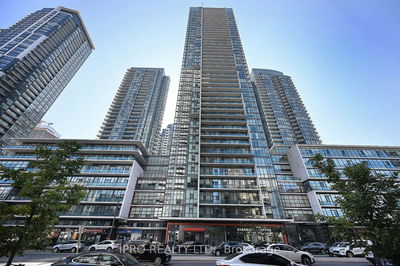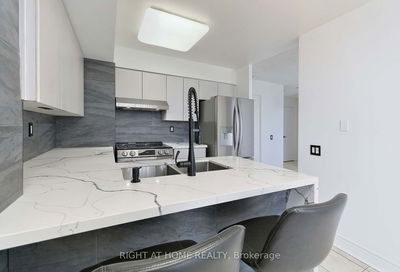3401 - 210 Victoria
Church-Yonge Corridor | Toronto
$829,000.00
Listed 16 days ago
- 2 bed
- 2 bath
- 1000-1199 sqft
- 1.0 parking
- Condo Apt
Instant Estimate
$740,428
-$88,572 compared to list price
Upper range
$801,029
Mid range
$740,428
Lower range
$679,826
Property history
- Oct 1, 2024
- 16 days ago
Price Change
Listed for $829,000.00 • 9 days on market
- Jul 24, 2024
- 3 months ago
Terminated
Listed for $899,900.00 • 2 months on market
- Jul 10, 2024
- 3 months ago
Terminated
Listed for $929,000.00 • 16 days on market
Location & area
Schools nearby
Home Details
- Description
- Priced to Sell! Only 800/sqft! Don't miss this exceptional opportunity! This rare gem boasts the best layout in the building, offering 1032 square feet of beautifully designed and sunlit space. Enjoy tranquility in this incredibly quiet unit, featuring 2 oversized bedrooms and 2 bathrooms. Revel in the rare 270-degree unobstructed views of Toronto, including stunning lake and city vistas. The upgraded wide plank white oak hardwood flooring adds a touch of elegance throughout. Ample storage space, parking, and a locker are included for your convenience. The building offers outstanding amenities such as a 24-hour concierge, a rooftop patio, a party room, and on-site dry cleaning services. Located just steps from TTC, restaurants, and shops, this is urban living at its finest.
- Additional media
- -
- Property taxes
- $3,397.99 per year / $283.17 per month
- Condo fees
- $1,001.97
- Basement
- None
- Year build
- -
- Type
- Condo Apt
- Bedrooms
- 2
- Bathrooms
- 2
- Pet rules
- Restrict
- Parking spots
- 1.0 Total | 1.0 Garage
- Parking types
- Owned
- Floor
- -
- Balcony
- None
- Pool
- -
- External material
- Concrete
- Roof type
- -
- Lot frontage
- -
- Lot depth
- -
- Heating
- Forced Air
- Fire place(s)
- N
- Locker
- Owned
- Building amenities
- Concierge, Party/Meeting Room, Rooftop Deck/Garden
- Main
- Living
- 20’9” x 16’4”
- Dining
- 20’9” x 16’4”
- Kitchen
- 8’3” x 8’1”
- Prim Bdrm
- 10’5” x 18’6”
- 2nd Br
- 14’0” x 9’6”
Listing Brokerage
- MLS® Listing
- C9375859
- Brokerage
- MEHOME REALTY (ONTARIO) INC.
Similar homes for sale
These homes have similar price range, details and proximity to 210 Victoria
