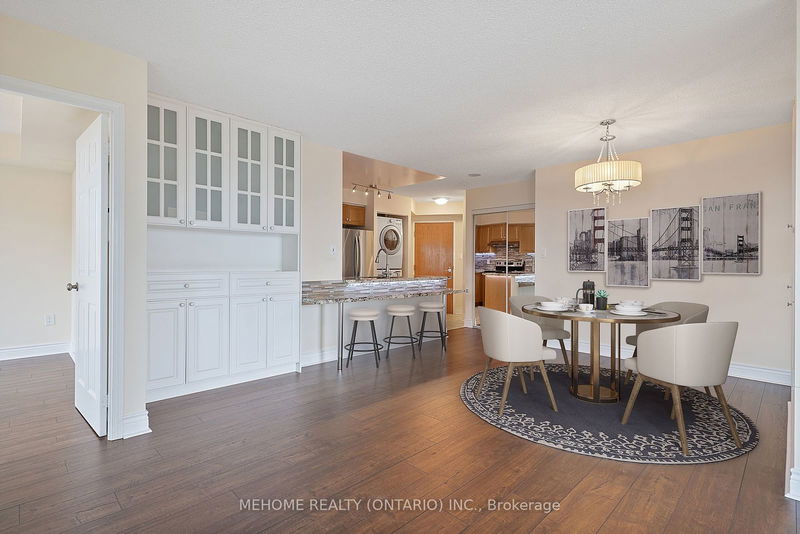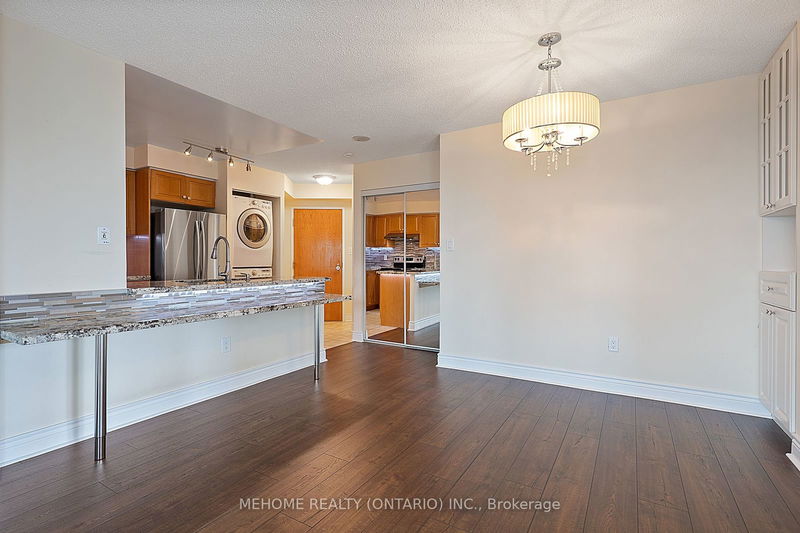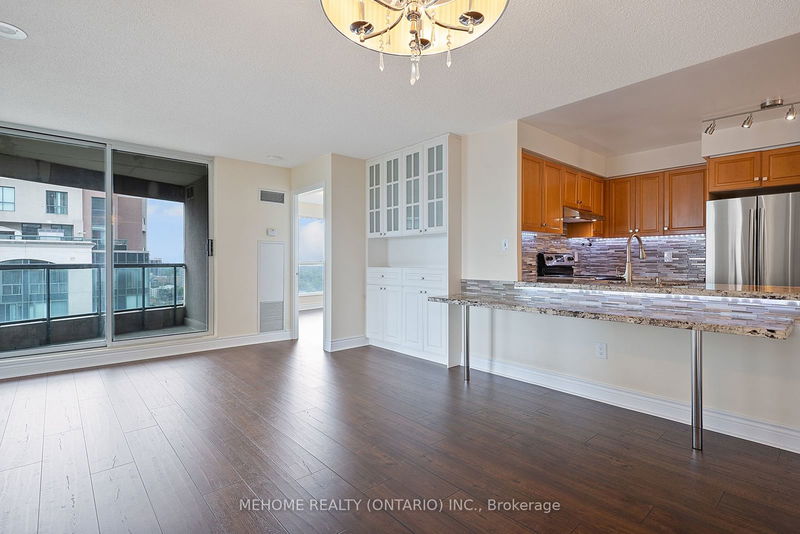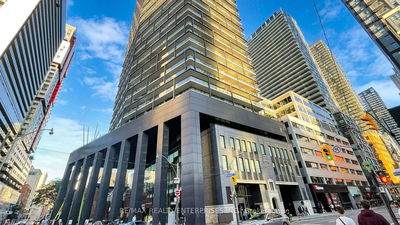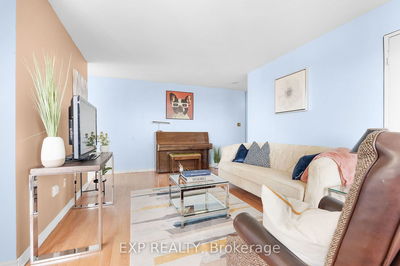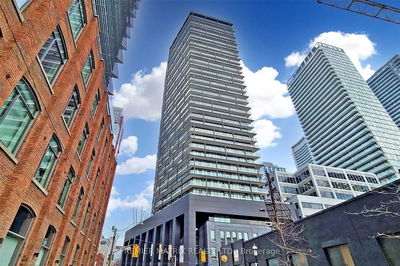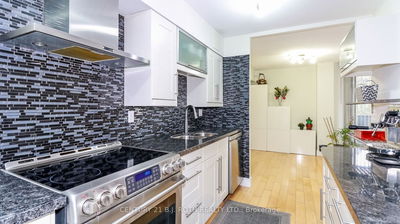2303 - 7 Lorraine
Willowdale West | Toronto
$799,000.00
Listed 9 days ago
- 3 bed
- 2 bath
- 900-999 sqft
- 1.0 parking
- Condo Apt
Instant Estimate
$801,783
+$2,783 compared to list price
Upper range
$846,395
Mid range
$801,783
Lower range
$757,171
Property history
- Now
- Listed on Oct 1, 2024
Listed for $799,000.00
9 days on market
- Aug 2, 2024
- 2 months ago
Terminated
Listed for $799,000.00 • about 2 months on market
- May 14, 2024
- 5 months ago
Terminated
Listed for $808,000.00 • 3 months on market
Location & area
Schools nearby
Home Details
- Description
- Location! Location! Corner Unit. Large Windows and Great South / East View. Spectacular View of the CN Tower. South and East Exposure. Spacious 3 Bedroom 2 Bathroom High Level Corner Suite in the Heart of Yonge and Finch. Steps to Finch Subway, Restaurants, Shopping, Banks , All kind Amenities and High Ranking Schools. Everything you need within walking distance. Open Concept Living and Dining Room, Bright Kitchen with Breakfast Bar. Built-in Custom Cabinetry. Stainless Steel Appliances. 3 Spacious Bedrooms, 2 Full Bathrooms including 4 Pc Primary Bathroom Ensuite. Recently Renovated Living / Dining Floor. Indoor Pool, Sauna, Party Rm, Gym, bike racks, 24Hr Concierge. 3D Virtual Tour Available.
- Additional media
- https://my.matterport.com/show/?m=mXkpqJsmjzL&brand=0
- Property taxes
- $2,904.07 per year / $242.01 per month
- Condo fees
- $710.33
- Basement
- None
- Year build
- 16-30
- Type
- Condo Apt
- Bedrooms
- 3
- Bathrooms
- 2
- Pet rules
- Restrict
- Parking spots
- 1.0 Total | 1.0 Garage
- Parking types
- Owned
- Floor
- -
- Balcony
- Encl
- Pool
- -
- External material
- Concrete
- Roof type
- -
- Lot frontage
- -
- Lot depth
- -
- Heating
- Forced Air
- Fire place(s)
- N
- Locker
- Owned
- Building amenities
- Bike Storage, Concierge, Exercise Room, Games Room, Indoor Pool, Party/Meeting Room
- Main
- Living
- 18’5” x 12’12”
- Dining
- 18’5” x 12’12”
- Kitchen
- 8’0” x 8’0”
- Prim Bdrm
- 13’2” x 10’3”
- 2nd Br
- 8’6” x 10’2”
- 3rd Br
- 10’0” x 8’0”
Listing Brokerage
- MLS® Listing
- C9375941
- Brokerage
- MEHOME REALTY (ONTARIO) INC.
Similar homes for sale
These homes have similar price range, details and proximity to 7 Lorraine

