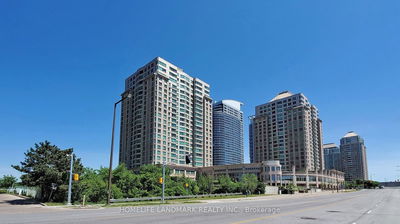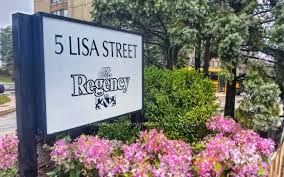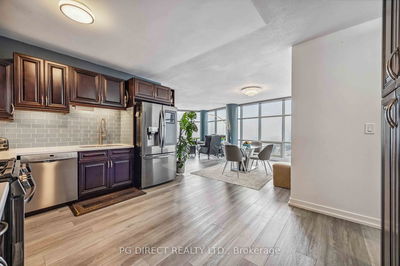104 - 250 Jarvis
Church-Yonge Corridor | Toronto
$499,900.00
Listed 6 days ago
- 3 bed
- 2 bath
- 1000-1199 sqft
- 1.0 parking
- Condo Apt
Instant Estimate
$563,194
+$63,294 compared to list price
Upper range
$623,711
Mid range
$563,194
Lower range
$502,677
Property history
- Now
- Listed on Oct 1, 2024
Listed for $499,900.00
6 days on market
- Aug 12, 2024
- 2 months ago
Terminated
Listed for $699,900.00 • about 2 months on market
Location & area
Schools nearby
Home Details
- Description
- Incredibly Rare 3 Bedroom Suite in the heart of downtown Toronto!! This grand 3 bedroom & 2 full baths suite offers over 1100 square feet of thoughtful & versatile living space. Lovely kitchen offers great flow & functionality, plenty of full height cabinetry, & an oversized ensuite locker for additional storage. Entertaining family & friends here is a breeze with a remarkably spacious open concept living & dining rooms that feature wood floors & a walkout to a private balcony with lots of greenery. Three generous sized bedrooms with plenty of closet space & a wonderful primary complete with 4pc ensuite bathroom. Only a few steps to universities, shopping at Toronto's Eaton Centre, Dundas Square, beautiful parks, & TTC subways/streetcars. Additional amenities include laundry, sauna, gym, and bike storage. Don't miss out on this fantastic opportunity & the best value in the city!!
- Additional media
- -
- Property taxes
- $2,997.07 per year / $249.76 per month
- Condo fees
- $917.62
- Basement
- None
- Year build
- -
- Type
- Condo Apt
- Bedrooms
- 3
- Bathrooms
- 2
- Pet rules
- N
- Parking spots
- 1.0 Total | 1.0 Garage
- Parking types
- Exclusive
- Floor
- -
- Balcony
- Open
- Pool
- -
- External material
- Brick
- Roof type
- -
- Lot frontage
- -
- Lot depth
- -
- Heating
- Forced Air
- Fire place(s)
- N
- Locker
- None
- Building amenities
- Bike Storage, Exercise Room, Gym, Sauna
- Main
- Living
- 26’3” x 10’10”
- Dining
- 26’3” x 10’10”
- Kitchen
- 10’2” x 7’7”
- Prim Bdrm
- 16’5” x 10’10”
- 2nd Br
- 14’4” x 10’10”
- 3rd Br
- 10’12” x 8’0”
- Pantry
- 5’11” x 5’1”
Listing Brokerage
- MLS® Listing
- C9375275
- Brokerage
- SOTHEBY`S INTERNATIONAL REALTY CANADA
Similar homes for sale
These homes have similar price range, details and proximity to 250 Jarvis









