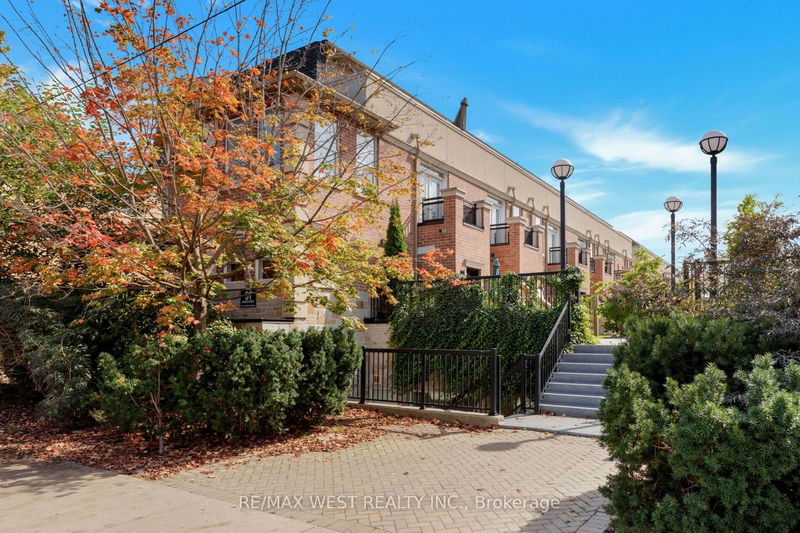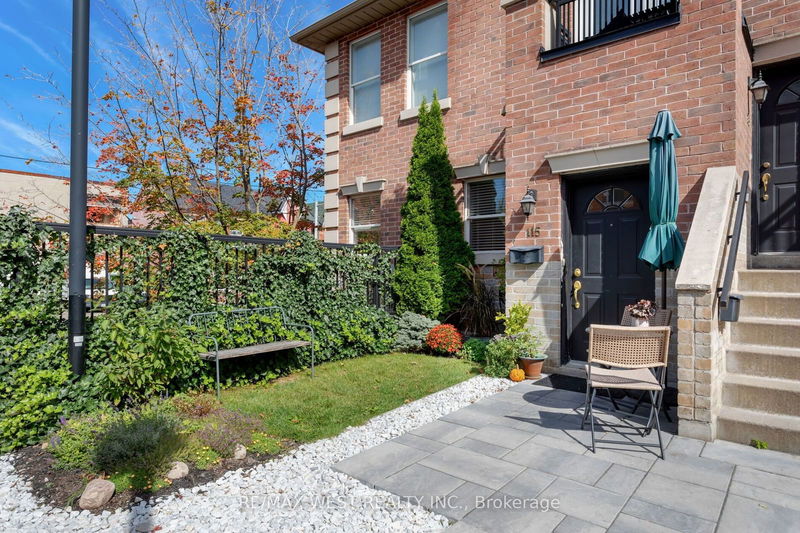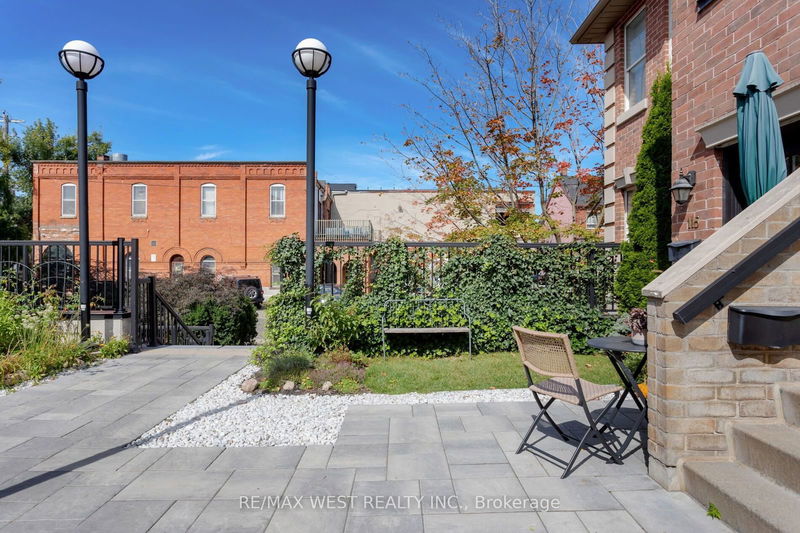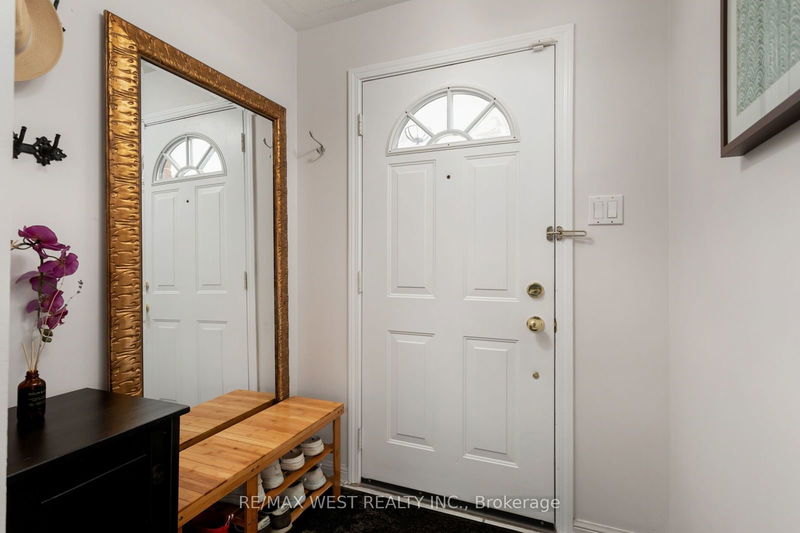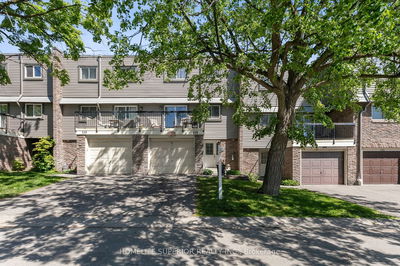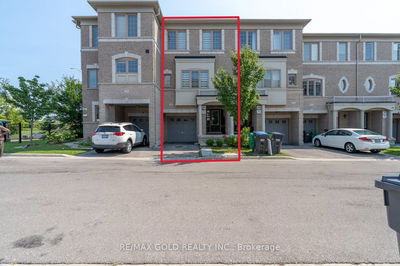115 - 51 Halton
Trinity-Bellwoods | Toronto
$999,000.00
Listed 8 days ago
- 3 bed
- 3 bath
- 1600-1799 sqft
- 1.0 parking
- Condo Townhouse
Instant Estimate
$1,090,260
+$91,260 compared to list price
Upper range
$1,212,947
Mid range
$1,090,260
Lower range
$967,572
Property history
- Now
- Listed on Oct 1, 2024
Listed for $999,000.00
8 days on market
Location & area
Schools nearby
Home Details
- Description
- Rarely available multi level townhome in the coveted Trinity Bellwoods. Presenting the largest unit in this exclusive complex, nestled in the heart of the highly sought-after and vibrant Trinity Bellwoods neighbourhood. This bright and beautifully appointed corner townhome offers an ideal blend of modern living and urban convenience. The main level features a large eat-in kitchen flooded with natural light and an abundance of storage. Adjacent to the kitchen is a convenient 2-piece powder room. The spacious, open-concept living and dining area is framed by expansive windows, flooding the space with natural light and walks out to a balcony, one of two outdoor spaces. The lower floor boasts two generously sized bedrooms, a versatile office or potential third bedroom, and a stylish 3-piece bathroom. Multiple closets fill both lower levels. Step out to exceptional outdoor living with an enclosed private terrace. The next level houses a large living space, currently being used as the primary bedroom and office, complete with ample storage and a private ensuite 4-piece bathroom. This unit also includes an underground parking spot and storage locker. The boutique complex provides a vibrant sense of community. Steps to all that Trinity Bellwoods has to offer- parks and recreation, and some of the best restaurants in the city! This townhouse has it all.
- Additional media
- https://tours.bhtours.ca/115-51-halton-street/
- Property taxes
- $4,728.00 per year / $394.00 per month
- Condo fees
- $938.39
- Basement
- Finished
- Year build
- 16-30
- Type
- Condo Townhouse
- Bedrooms
- 3 + 1
- Bathrooms
- 3
- Pet rules
- Restrict
- Parking spots
- 1.0 Total | 1.0 Garage
- Parking types
- Owned
- Floor
- -
- Balcony
- Terr
- Pool
- -
- External material
- Brick
- Roof type
- -
- Lot frontage
- -
- Lot depth
- -
- Heating
- Forced Air
- Fire place(s)
- N
- Locker
- Owned
- Building amenities
- -
- Main
- Kitchen
- 16’1” x 8’10”
- Bathroom
- 7’6” x 4’2”
- Dining
- 9’10” x 10’2”
- Living
- 10’6” x 17’9”
- Lower
- Prim Bdrm
- 16’2” x 8’10”
- 2nd Br
- 10’5” x 8’10”
- Office
- 11’7” x 7’9”
- Bathroom
- 5’1” x 7’9”
- Bsmt
- 3rd Br
- 8’1” x 7’8”
- Sitting
- 14’11” x 9’8”
- Bathroom
- 4’9” x 7’10”
Listing Brokerage
- MLS® Listing
- C9376003
- Brokerage
- RE/MAX WEST REALTY INC.
Similar homes for sale
These homes have similar price range, details and proximity to 51 Halton

