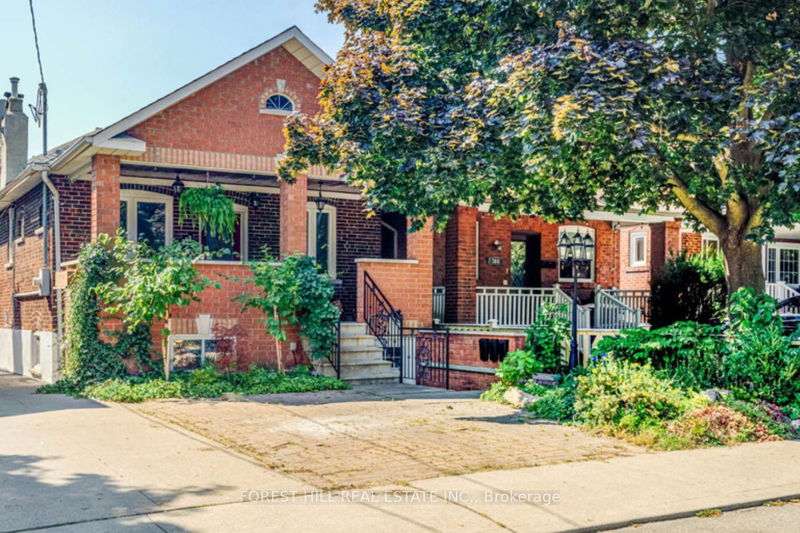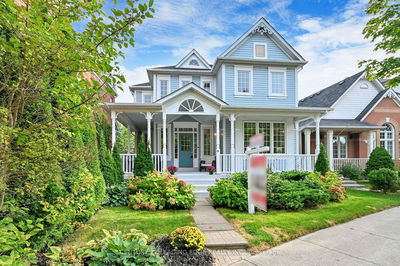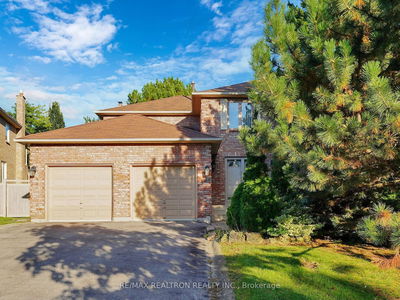362 Northcliffe
Oakwood Village | Toronto
$1,290,000.00
Listed 6 days ago
- 4 bed
- 4 bath
- - sqft
- 3.0 parking
- Detached
Instant Estimate
$1,367,981
+$77,981 compared to list price
Upper range
$1,486,049
Mid range
$1,367,981
Lower range
$1,249,914
Property history
- Now
- Listed on Oct 2, 2024
Listed for $1,290,000.00
6 days on market
- Sep 4, 2024
- 1 month ago
Terminated
Listed for $1,320,000.00 • 28 days on market
Location & area
Schools nearby
Home Details
- Description
- An incredible opportunity awaits you at 362 Northcliffe Blvd nestled in the heart of Northcliffe Village. Deceivingly large, this one-of-a-kind duplex has 3 self-contained units, each with their own front doors, ensuite laundries and 2,840 sq ft of living space across all levels. Perfect for investors looking for a great quality property with strong rental income, end users or multi-generational families. The main unit features an open concept layout, 2 large bedrooms plus a loft, a renovated kitchen with stainless steel appliances and granite countertops/backsplash, a great front porch and ensuite laundry. The unique rear unit, a separate 2-storey addition, features 2 levels of light-filled living space, an open concept kitchen/living/dining room with high ceilings, a powder room, 2 spacious bedrooms, 3-pc bathroom and ensuite laundry. The lower unit, fully renovated in 2016, features an open concept living space, a large kitchen with lots of cabinetry, two large bedrooms with great storage and ensuite laundry. The rear of the property features a large 493 sqft garage with plus a hardscaped private rear patio with planters and built-in furniture. Steps to the St Clair West shops, cafes, restaurants, schools, 24/7 TTC access incl. St Clair streetcar, bus, Eglinton LRT, and easy access to highways. Incredible value!
- Additional media
- -
- Property taxes
- $5,479.11 per year / $456.59 per month
- Basement
- Apartment
- Year build
- -
- Type
- Detached
- Bedrooms
- 4 + 3
- Bathrooms
- 4
- Parking spots
- 3.0 Total | 2.0 Garage
- Floor
- -
- Balcony
- -
- Pool
- None
- External material
- Brick
- Roof type
- -
- Lot frontage
- -
- Lot depth
- -
- Heating
- Forced Air
- Fire place(s)
- N
- Main
- Living
- 13’4” x 10’9”
- Kitchen
- 12’0” x 10’9”
- Br
- 12’12” x 8’4”
- 2nd Br
- 13’9” x 8’4”
- Dining
- 7’6” x 6’0”
- 2nd
- 3rd Br
- 18’9” x 12’7”
- Br
- 8’12” x 14’9”
- 2nd Br
- 8’3” x 10’12”
- Bsmt
- Living
- 12’12” x 8’12”
- Kitchen
- 6’0” x 16’6”
- Br
- 10’12” x 7’9”
- 2nd Br
- 9’9” x 7’9”
Listing Brokerage
- MLS® Listing
- C9377513
- Brokerage
- FOREST HILL REAL ESTATE INC.
Similar homes for sale
These homes have similar price range, details and proximity to 362 Northcliffe









