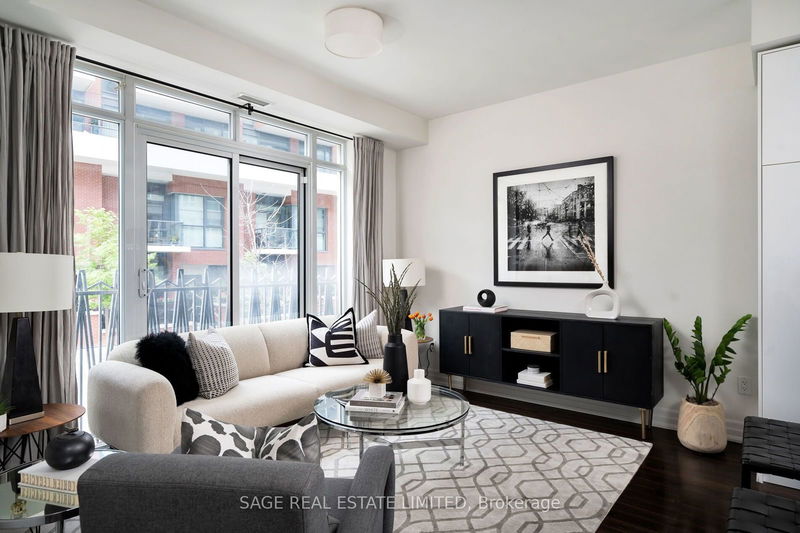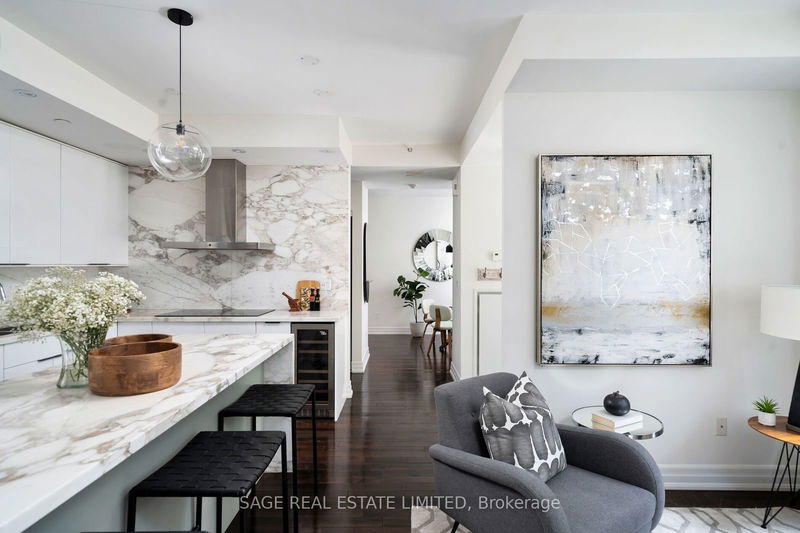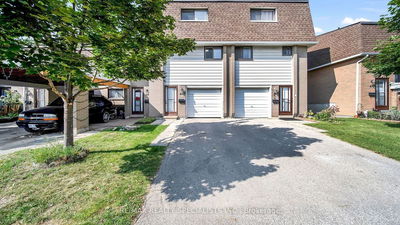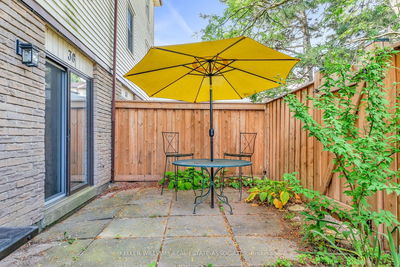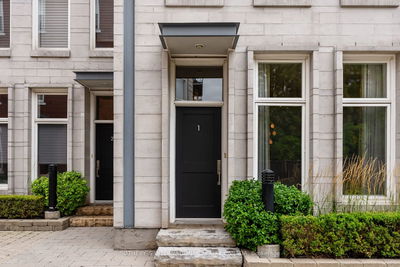75 Sloping Sky
Niagara | Toronto
$1,799,900.00
Listed 6 days ago
- 4 bed
- 4 bath
- 2500-2749 sqft
- 2.0 parking
- Condo Townhouse
Instant Estimate
$1,757,415
-$42,485 compared to list price
Upper range
$2,013,693
Mid range
$1,757,415
Lower range
$1,501,138
Property history
- Now
- Listed on Oct 2, 2024
Listed for $1,799,900.00
6 days on market
- Jul 30, 2024
- 2 months ago
Terminated
Listed for $1,824,900.00 • 2 months on market
- May 23, 2024
- 5 months ago
Terminated
Listed for $1,899,900.00 • 2 months on market
Location & area
Schools nearby
Home Details
- Description
- Step into all that city living offers for your entire family in this luxury townhouse in downtown Toronto. This family-friendly condo townhouse is updated and primed for entertaining or quiet evenings at home. This beautiful, spacious home is over 2,500sf plus a 150sf private terrace, perfect for hosting gatherings and cooking on the BBQ (yes, they're allowed!). The main floor features a living room, open-concept kitchen and a proper dining space to host your family gatherings. With high-end appliances, stone countertops and an oversized island, entertaining is made easy in this spacious, functional layout. The second-floor features three bedrooms, two full bathroom and a proper laundry room - perfect for your growing family. The third floor is home to an incredible primary suite that is over 700sf with two huge walk-in closet, 5pc ensuite and a private balcony. A retreat of this size is incredibly uncommon in downtown Toronto and something you will enjoy for years to come.
- Additional media
- https://tours.bhtours.ca/75-sloping-sky-mews-toronto/nb/
- Property taxes
- $6,476.20 per year / $539.68 per month
- Condo fees
- $1,102.85
- Basement
- None
- Year build
- -
- Type
- Condo Townhouse
- Bedrooms
- 4 + 1
- Bathrooms
- 4
- Pet rules
- Restrict
- Parking spots
- 2.0 Total | 2.0 Garage
- Parking types
- Exclusive
- Floor
- -
- Balcony
- Terr
- Pool
- -
- External material
- Stucco/Plaster
- Roof type
- -
- Lot frontage
- -
- Lot depth
- -
- Heating
- Heat Pump
- Fire place(s)
- N
- Locker
- Ensuite
- Building amenities
- Bbqs Allowed, Concierge, Gym, Indoor Pool, Party/Meeting Room, Rooftop Deck/Garden
- Main
- Living
- 12’6” x 9’10”
- Kitchen
- 11’6” x 12’2”
- Dining
- 7’10” x 18’1”
- 2nd
- 2nd Br
- 13’5” x 10’2”
- 3rd Br
- 9’2” x 8’2”
- 4th Br
- 9’6” x 9’10”
- Laundry
- 5’11” x 6’6”
- 3rd
- Prim Bdrm
- 19’4” x 19’4”
- Lower
- Den
- 6’3” x 9’10”
- Other
- 20’0” x 22’0”
Listing Brokerage
- MLS® Listing
- C9377849
- Brokerage
- SAGE REAL ESTATE LIMITED
Similar homes for sale
These homes have similar price range, details and proximity to 75 Sloping Sky


