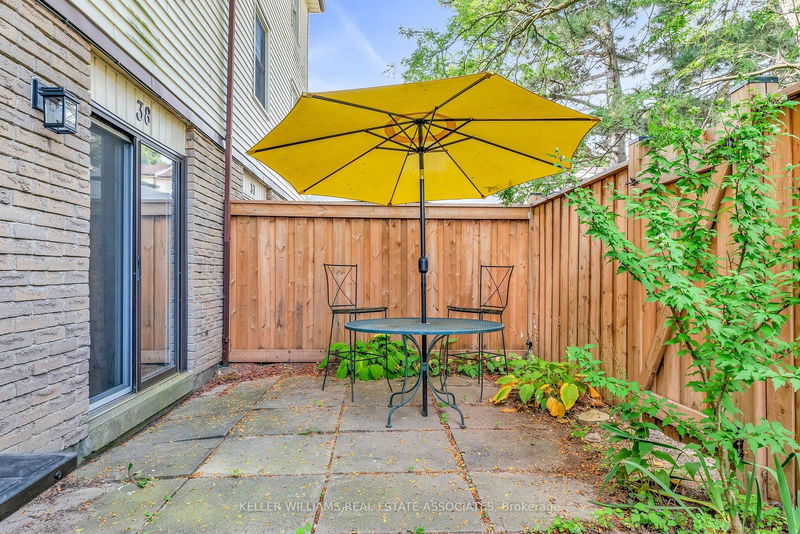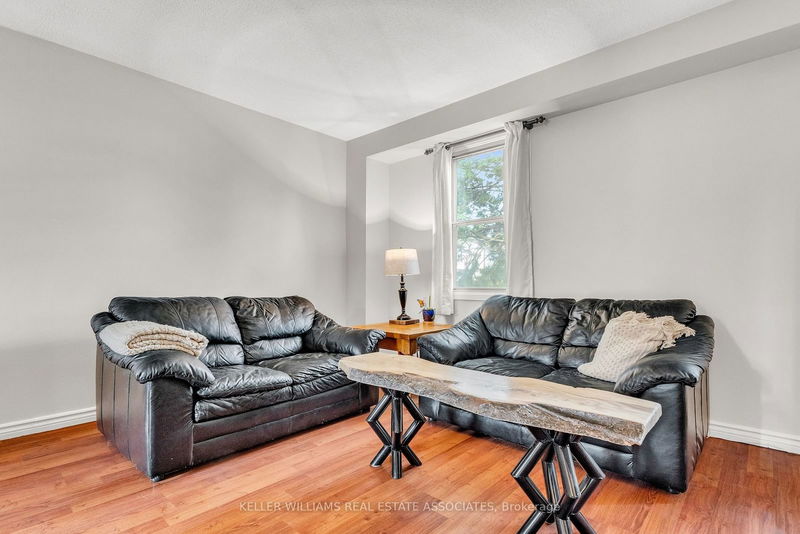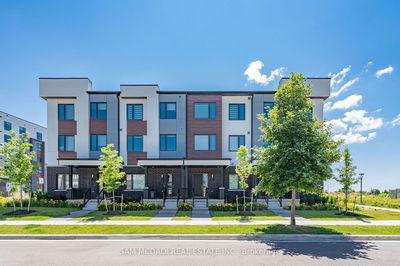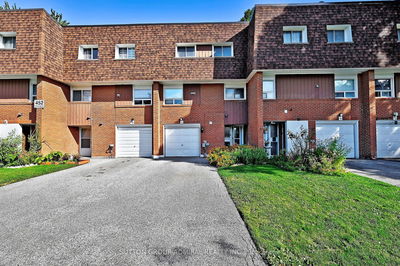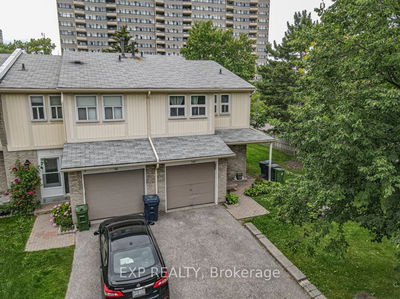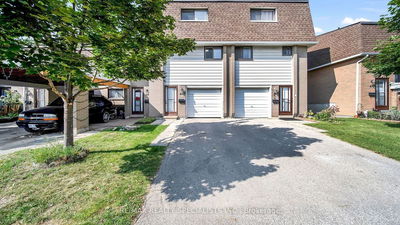38 - 7340 Copenhagen
Meadowvale | Mississauga
$718,800.00
Listed 18 days ago
- 4 bed
- 2 bath
- 1600-1799 sqft
- 2.0 parking
- Condo Townhouse
Instant Estimate
$739,386
+$20,586 compared to list price
Upper range
$789,374
Mid range
$739,386
Lower range
$689,398
Property history
- Sep 19, 2024
- 18 days ago
Price Change
Listed for $718,800.00 • 14 days on market
Location & area
Schools nearby
Home Details
- Description
- Looking for a home without breaking the bank? This charming Meadowvale condo townhouse could be your perfect match. With 4 bedrooms and 2 bathrooms spread over 1,715 sq ft, there's plenty of room to grow whether that's adding pets, plants, or even another person! Freshly painted with sleek laminate flooring, its a blank canvas waiting for your personal touch. The L-shaped living/dining room is perfect for cozy dinners or movie nights, and the eat-in kitchen is ideal for casual breakfasts. The finished lower level offers a versatile space with a walk-out to a fenced backyard, ideal for a rec room, office, or guest bedroom. The classic brick and siding exterior, cute outdoor space, and one-car garage with driveway parking add to the charm. Meadowvale is Mississauga's best-kept secret, offering parks, trails, and lakes like Aquitaine and Wabukayne. With easy access to highways, GO stations, and great schools, Meadowvale truly has it all.
- Additional media
- https://www.slideshowcloud.com/7340copenhagenroad38
- Property taxes
- $3,209.14 per year / $267.43 per month
- Condo fees
- $500.19
- Basement
- Fin W/O
- Year build
- -
- Type
- Condo Townhouse
- Bedrooms
- 4
- Bathrooms
- 2
- Pet rules
- Restrict
- Parking spots
- 2.0 Total | 1.0 Garage
- Parking types
- Owned
- Floor
- -
- Balcony
- None
- Pool
- -
- External material
- Brick
- Roof type
- -
- Lot frontage
- -
- Lot depth
- -
- Heating
- Forced Air
- Fire place(s)
- N
- Locker
- None
- Building amenities
- Bbqs Allowed, Visitor Parking
- Main
- Rec
- 13’2” x 11’4”
- 2nd
- Living
- 18’4” x 9’9”
- Dining
- 9’7” x 8’4”
- Kitchen
- 10’2” x 8’11”
- Breakfast
- 10’1” x 8’11”
- 3rd
- Prim Bdrm
- 10’2” x 8’11”
- 2nd Br
- 10’1” x 9’8”
- 3rd Br
- 10’6” x 8’7”
- 4th Br
- 10’2” x 7’4”
Listing Brokerage
- MLS® Listing
- W9357835
- Brokerage
- KELLER WILLIAMS REAL ESTATE ASSOCIATES
Similar homes for sale
These homes have similar price range, details and proximity to 7340 Copenhagen
