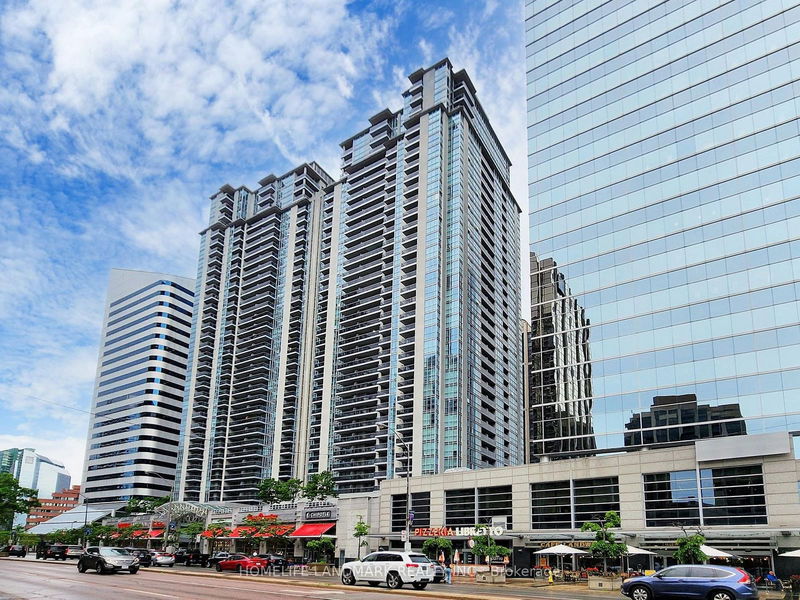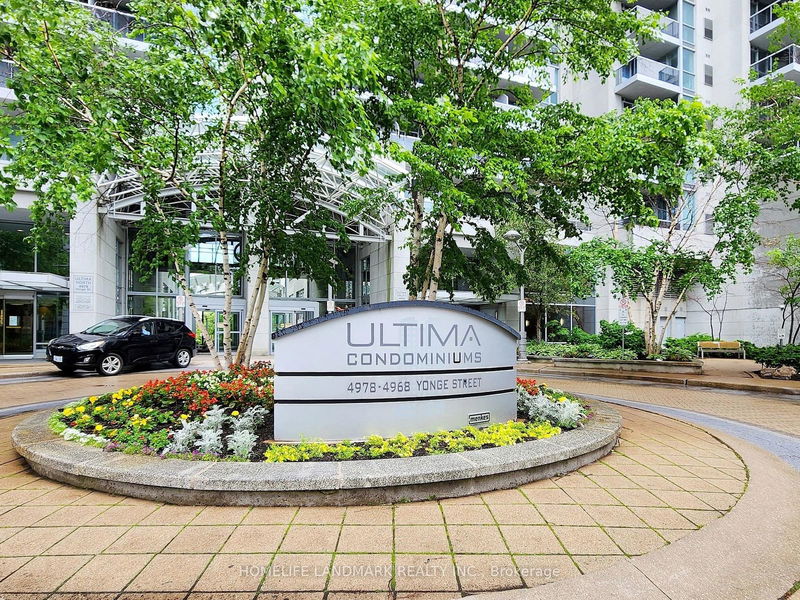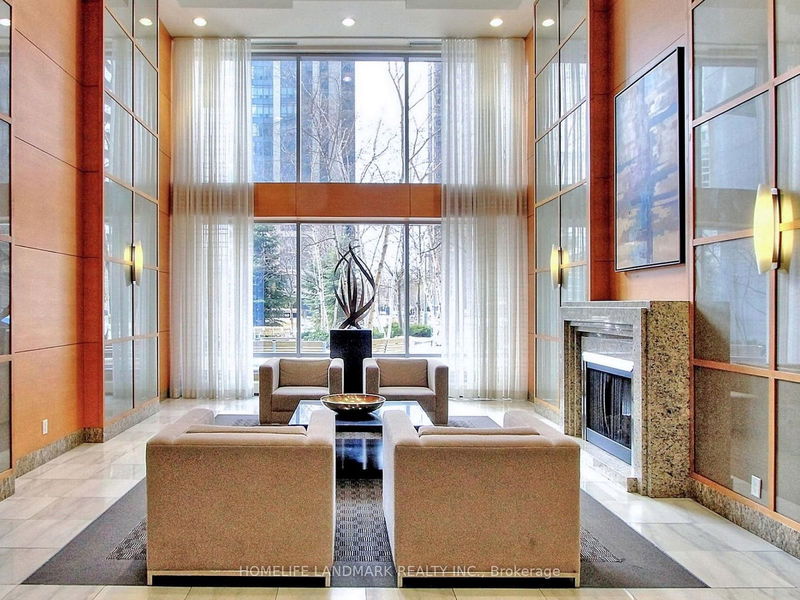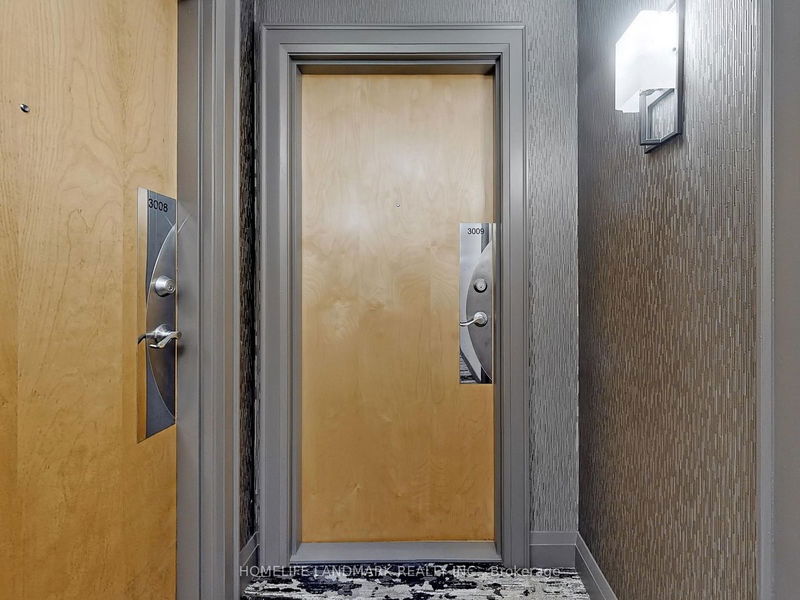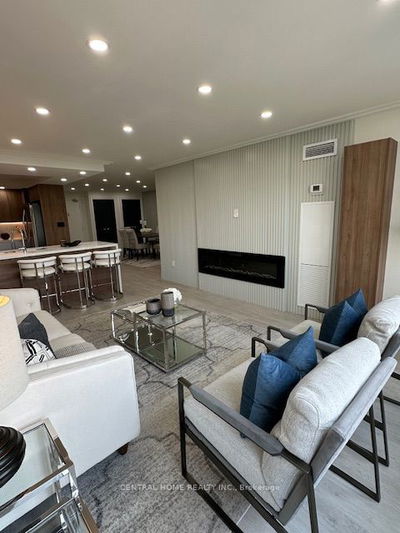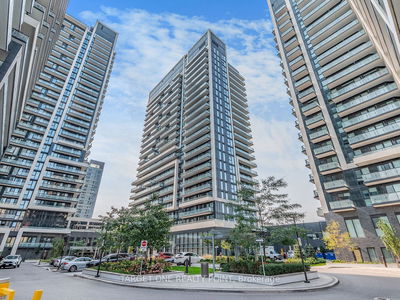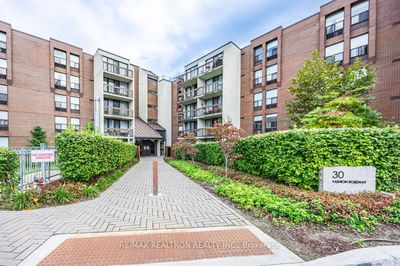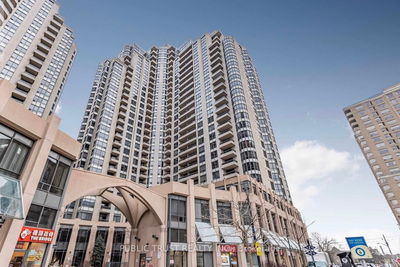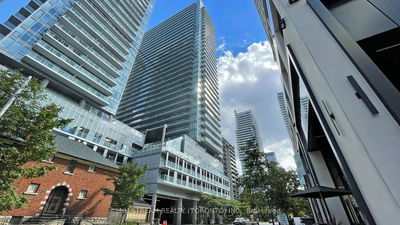3009 - 4968 Yonge
Lansing-Westgate | Toronto
$698,000.00
Listed 8 days ago
- 2 bed
- 1 bath
- 700-799 sqft
- 1.0 parking
- Condo Apt
Instant Estimate
$691,208
-$6,792 compared to list price
Upper range
$734,103
Mid range
$691,208
Lower range
$648,314
Property history
- Now
- Listed on Oct 2, 2024
Listed for $698,000.00
8 days on market
Location & area
Schools nearby
Home Details
- Description
- A Rare Gem Spacious 2B Corner Unit With South And East Exposure At Ultima South Tower, The Most Sought-After Condo Developed By Prestigious Builder-Menkes! Magnificent Views From Huge Open Balcony, Overseeing Urban Vibe Beneath While Embracing Skyline Around. Direct Underground Access To 2 Subway Stations (Yonge & Sheppard). Steps To Countless Restaurants, Shopping Malls, Parks, Transits, Grocery Stores, HW401, North York Center Etc. Safe And Quite Entrance To Unit, Free Of Nuisance Of Noisy Elevators And Busy Garbage Room. Renovated Thoroughly For Self-Residency Purpose In Early 2024: New Floor Throughout, Quartz Countertops With Breakfast Bar, Open Concept Kitchen With Living Room... Primary Bedroom With Wall To Wall Closet And Floor To Ceiling Window. Condo Fee Includes Water, Amenities Include Indoor Pool, Sauna, Gym, Guest Suites, 24 Hrs Concierge, Visitor Parking, And More. Square Layout And Functional Design, You Spend On What You Need Only, Simply No Waste Of Space And Your Budget For "Whistles And Bells" Stuff. Move-in Ready And You Won't Regret!
- Additional media
- https://www.winsold.com/tour/371063
- Property taxes
- $2,603.65 per year / $216.97 per month
- Condo fees
- $737.55
- Basement
- None
- Year build
- -
- Type
- Condo Apt
- Bedrooms
- 2
- Bathrooms
- 1
- Pet rules
- Restrict
- Parking spots
- 1.0 Total | 1.0 Garage
- Parking types
- Owned
- Floor
- -
- Balcony
- Open
- Pool
- -
- External material
- Brick
- Roof type
- -
- Lot frontage
- -
- Lot depth
- -
- Heating
- Forced Air
- Fire place(s)
- N
- Locker
- None
- Building amenities
- Concierge, Guest Suites, Gym, Indoor Pool, Sauna, Visitor Parking
- Flat
- Living
- 16’1” x 12’2”
- Dining
- 16’1” x 12’2”
- Kitchen
- 7’10” x 7’10”
- Prim Bdrm
- 12’10” x 8’10”
- 2nd Br
- 10’10” x 11’2”
Listing Brokerage
- MLS® Listing
- C9377105
- Brokerage
- HOMELIFE LANDMARK REALTY INC.
Similar homes for sale
These homes have similar price range, details and proximity to 4968 Yonge
