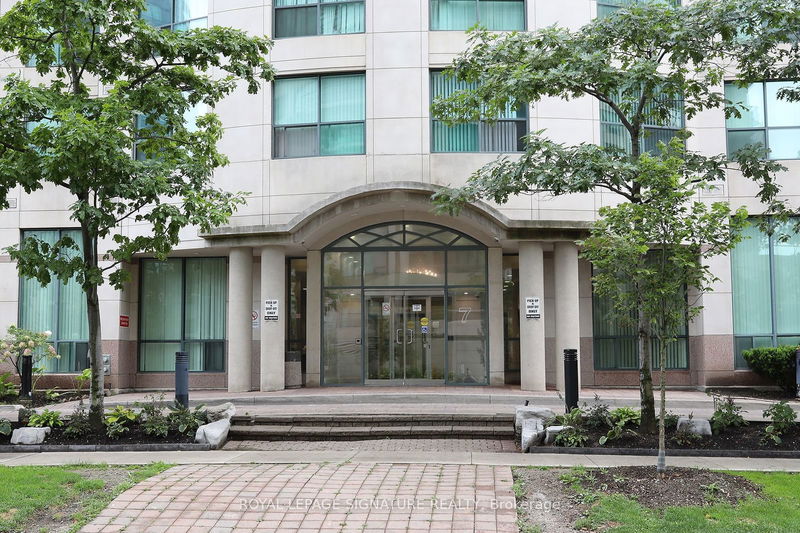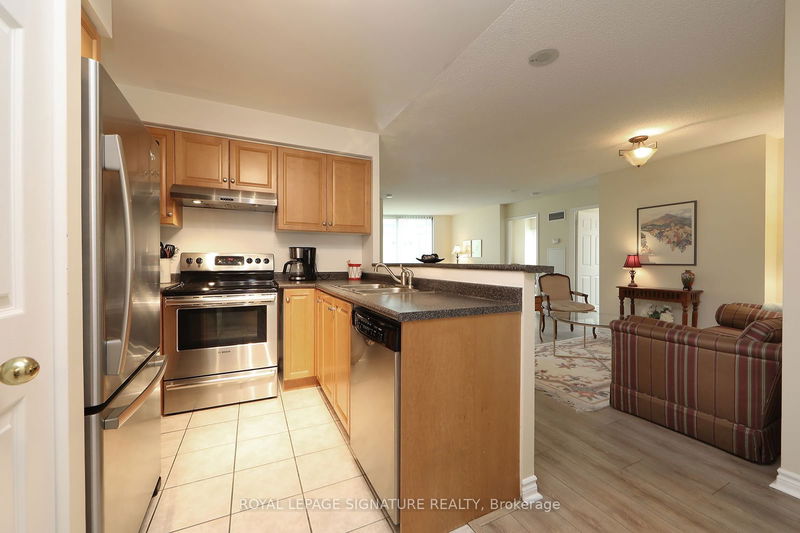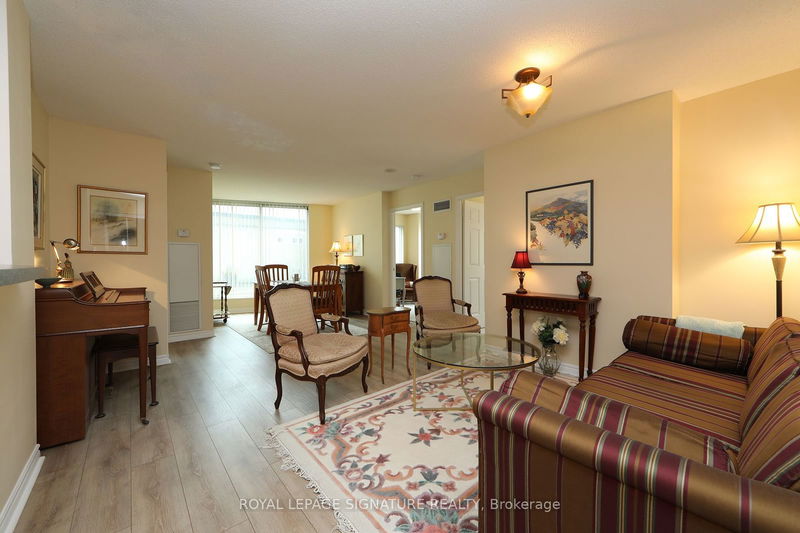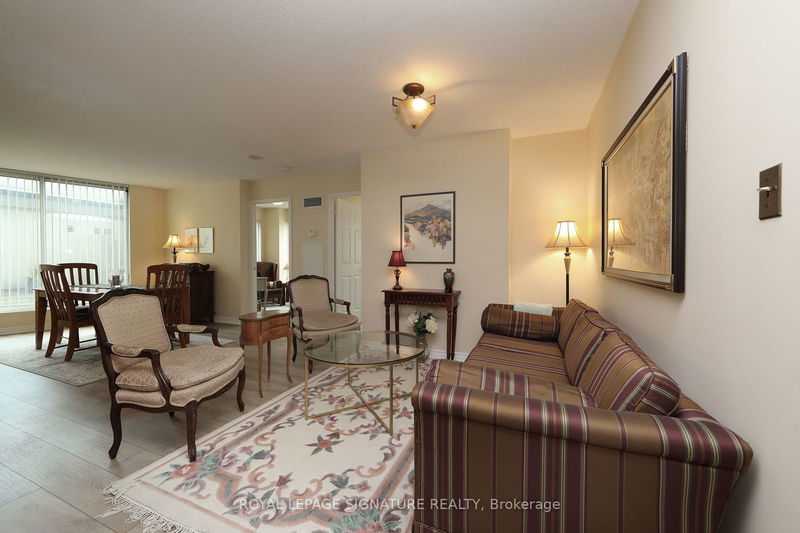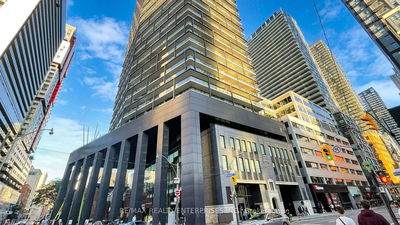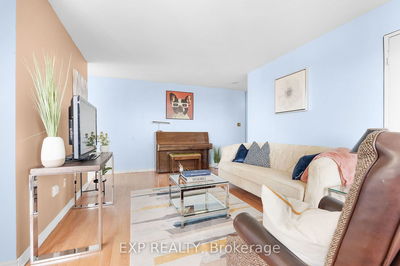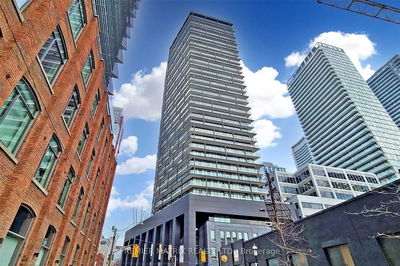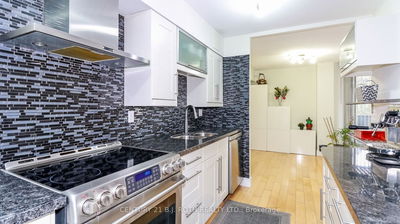212 - 7 Lorraine
Willowdale West | Toronto
$769,000.00
Listed 8 days ago
- 3 bed
- 2 bath
- 800-899 sqft
- 1.0 parking
- Condo Apt
Instant Estimate
$759,271
-$9,729 compared to list price
Upper range
$815,622
Mid range
$759,271
Lower range
$702,920
Property history
- Now
- Listed on Oct 2, 2024
Listed for $769,000.00
8 days on market
Location & area
Schools nearby
Home Details
- Description
- Welcome to The "Sonata", located at Yonge & Finch. This is a bright, N.E. corner suite, 3 bedrooms, 2 bathrooms. The suite features an expansive, private Terrace, galley style kitchen with stainless steel appliances & stacked washer & dryer. Living & dining rooms have laminate flooring. A great suite for entertaining inside & outside. There is one underground parking space close to the door. 24/7 Concierge, indoor pool, exercise room. Walk to subway . Neutral & clean suite , well cared for.
- Additional media
- -
- Property taxes
- $2,783.63 per year / $231.97 per month
- Condo fees
- $733.40
- Basement
- None
- Year build
- -
- Type
- Condo Apt
- Bedrooms
- 3
- Bathrooms
- 2
- Pet rules
- Restrict
- Parking spots
- 1.0 Total | 1.0 Garage
- Parking types
- Owned
- Floor
- -
- Balcony
- Terr
- Pool
- -
- External material
- Brick
- Roof type
- -
- Lot frontage
- -
- Lot depth
- -
- Heating
- Fan Coil
- Fire place(s)
- N
- Locker
- None
- Building amenities
- Bike Storage, Concierge, Exercise Room, Games Room, Indoor Pool, Visitor Parking
- Flat
- Kitchen
- 10’10” x 7’10”
- Living
- 14’7” x 11’10”
- Dining
- 12’2” x 8’11”
- 3rd Br
- 10’11” x 8’4”
- 2nd Br
- 9’8” x 8’0”
- Prim Bdrm
- 12’6” x 10’2”
Listing Brokerage
- MLS® Listing
- C9377182
- Brokerage
- ROYAL LEPAGE SIGNATURE REALTY
Similar homes for sale
These homes have similar price range, details and proximity to 7 Lorraine
