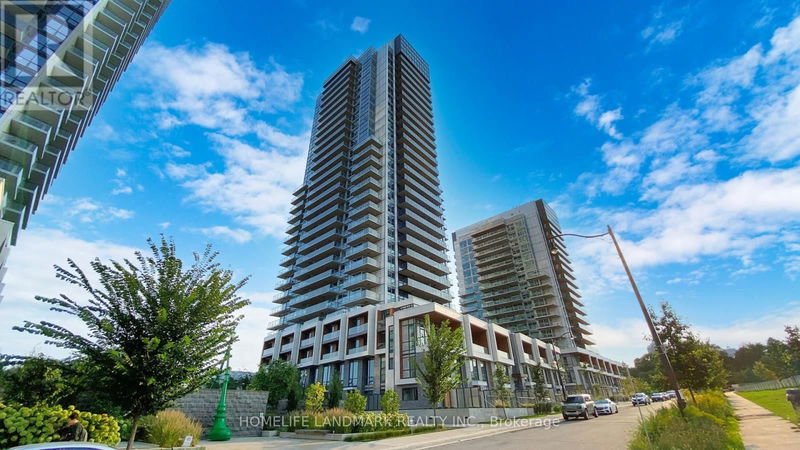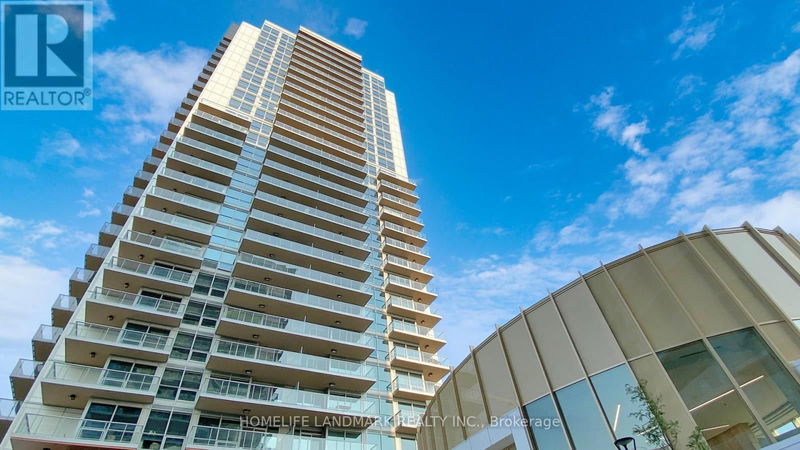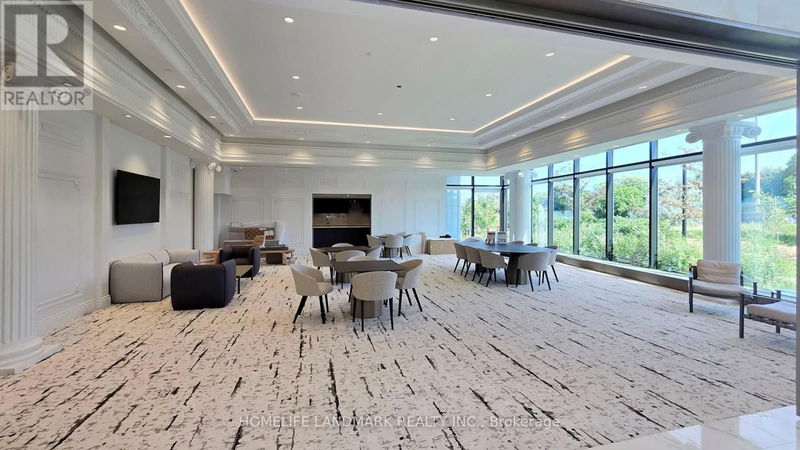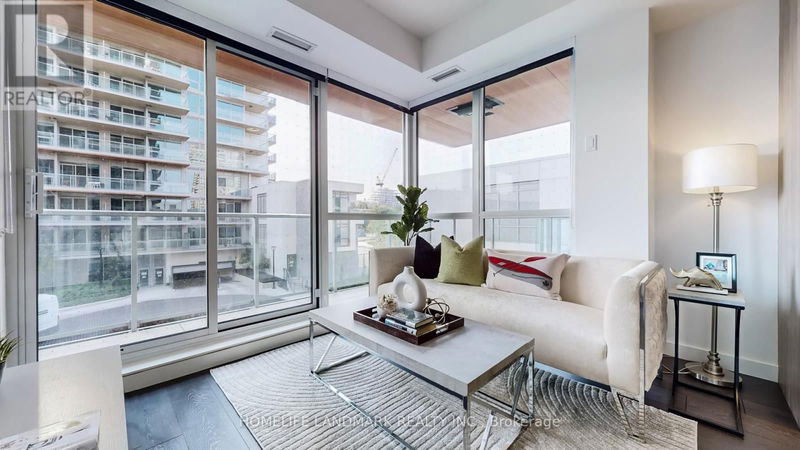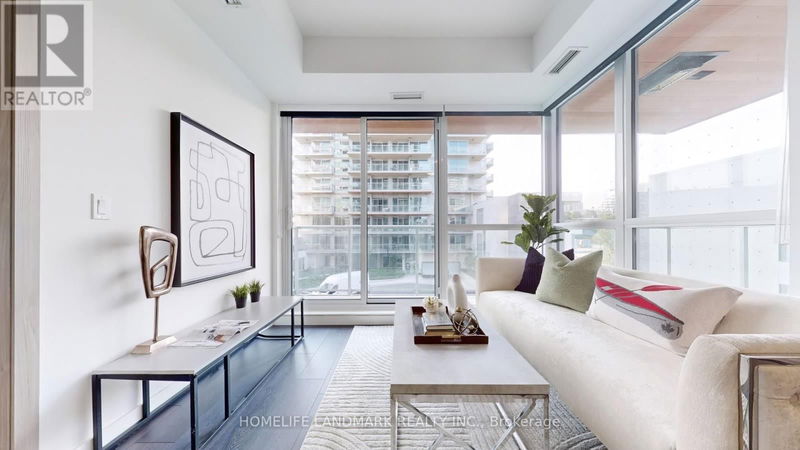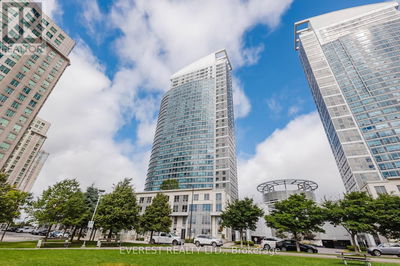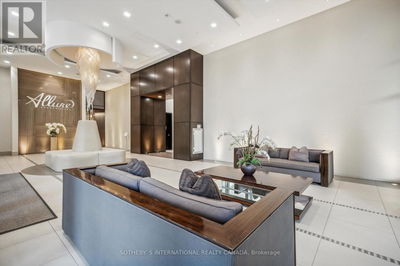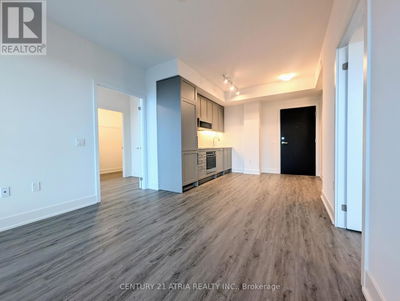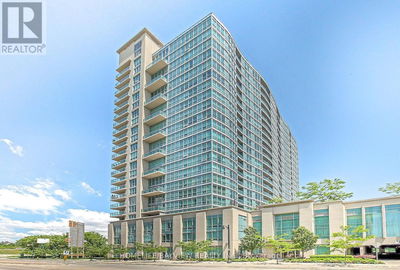309 - 27 McMahon
Bayview Village | Toronto (Bayview Village)
$599,000.00
Listed 8 days ago
- 2 bed
- 2 bath
- - sqft
- 1 parking
- Single Family
Property history
- Now
- Listed on Oct 2, 2024
Listed for $599,000.00
8 days on market
Location & area
Schools nearby
Home Details
- Description
- Brand New, Never Lived In! Luxurious Bright 2 Bedrooms Corner Unit At Saisons Condos In High Demand Bayview Village! 9' Ceiling! Laminate Floor & Floor To Ceiling Window Throughout! Living Room Walk-Out To An Ample-Sized Sqft Balcony With West View & Natural Bright Sunlight! Split Two Good Sized Bedrooms With Two Full Size Bath! Pri-Bedroom Features A Walk-In Closet, And 4 Pcs En-Suite! Open Concept Kitchen With Built-In Modern Appliances, Granite Countertop, Backsplash & Undermount Sink. Balcany Features Radiant Ceiling Heaters, Wood-grain Soffit Ceiling Treatment And Composite Wood Decking. 24 Hrs Concierge, Steps To TTC Subway Station! Mins To Highway 401, 404 & Dvp, North York General Hospital, T & T Supermarket, Ikea, Canadian Tire, Bayview Village Shopping Mall & Fairview Mall, Shuttle Bus To Go Station & Mall. Mega Club Amenities Include Outdoor Lounge, Swimming Pool, Gym / Exercise Room, And Party Room. **** EXTRAS **** All Existing Appliances: Miele Refrigerator, Miele Hood Fan, Miele Dishwasher, Miele Electric Cook-top & Oven, Miele Front Loaded Washer and Dryer, Panasonic Microwave. All Existing Window Coverings. One Parking One Locker Included. (id:39198)
- Additional media
- https://www.winsold.com/tour/364768
- Property taxes
- -
- Condo fees
- $553.17
- Basement
- -
- Year build
- -
- Type
- Single Family
- Bedrooms
- 2
- Bathrooms
- 2
- Pet rules
- -
- Parking spots
- 1 Total
- Parking types
- Underground
- Floor
- Laminate
- Balcony
- -
- Pool
- -
- External material
- Concrete
- Roof type
- -
- Lot frontage
- -
- Lot depth
- -
- Heating
- Forced air, Natural gas
- Fire place(s)
- -
- Locker
- -
- Building amenities
- Storage - Locker, Exercise Centre, Party Room, Security/Concierge, Visitor Parking
- Flat
- Living room
- 9’9” x 9’0”
- Dining room
- 12’1” x 8’2”
- Kitchen
- 0’0” x 0’0”
- Primary Bedroom
- 9’6” x 9’4”
- Bedroom 2
- 7’11” x 8’8”
Listing Brokerage
- MLS® Listing
- C9378438
- Brokerage
- HOMELIFE LANDMARK REALTY INC.
Similar homes for sale
These homes have similar price range, details and proximity to 27 McMahon
