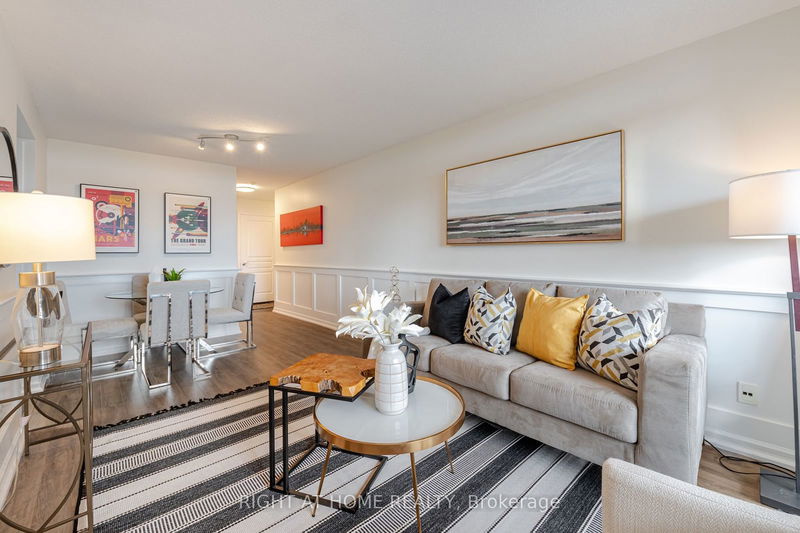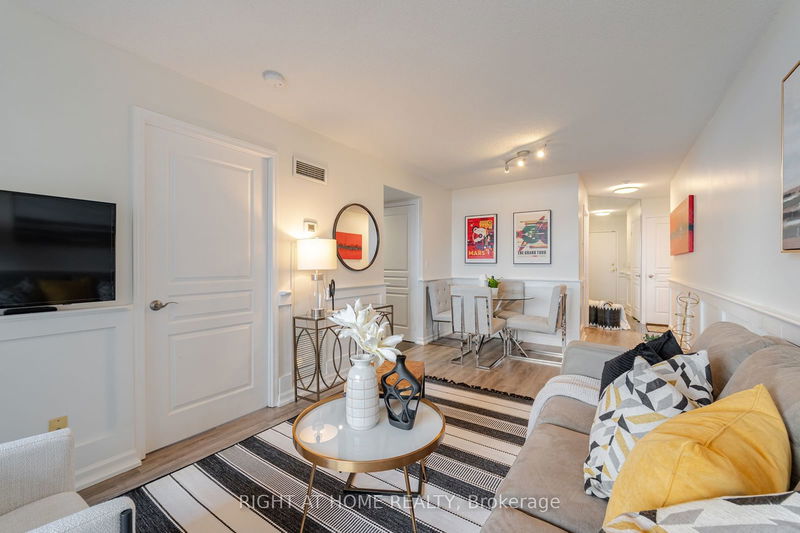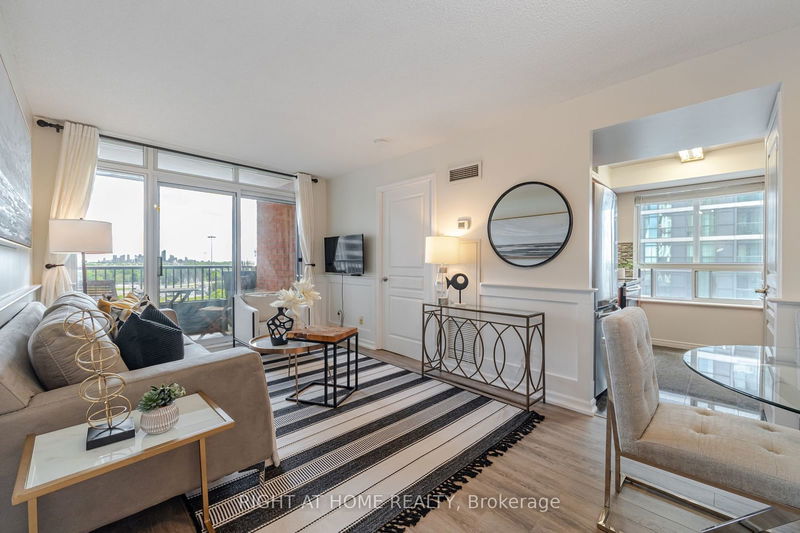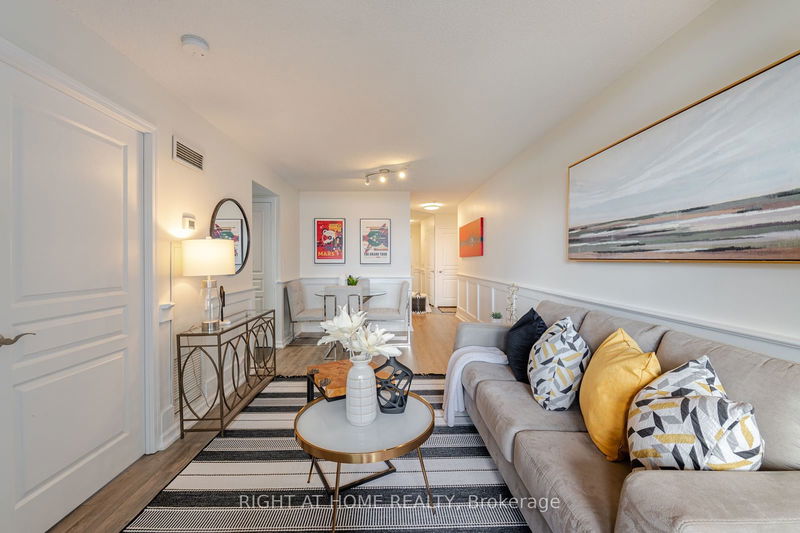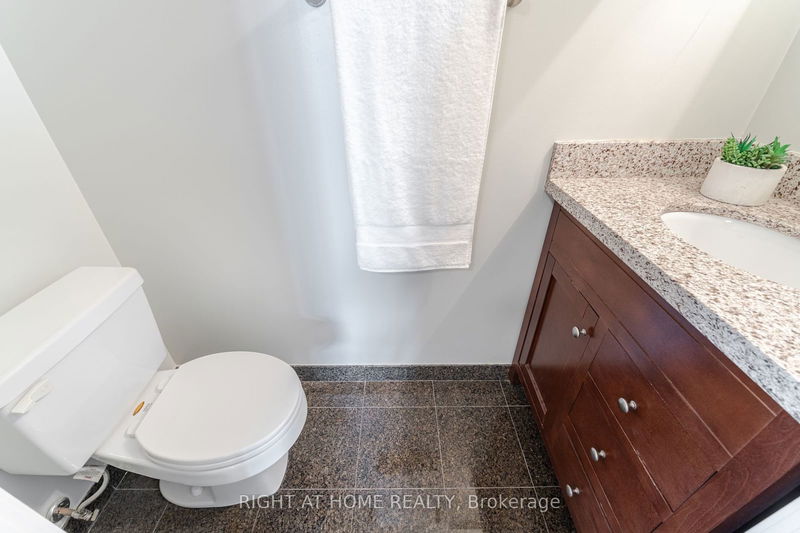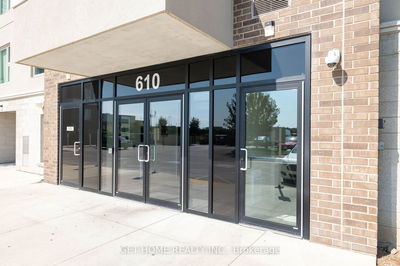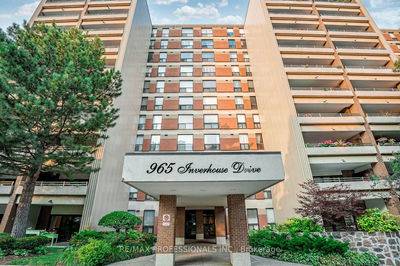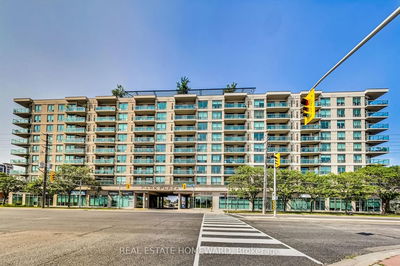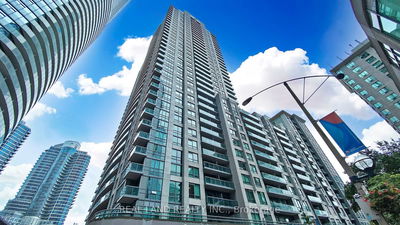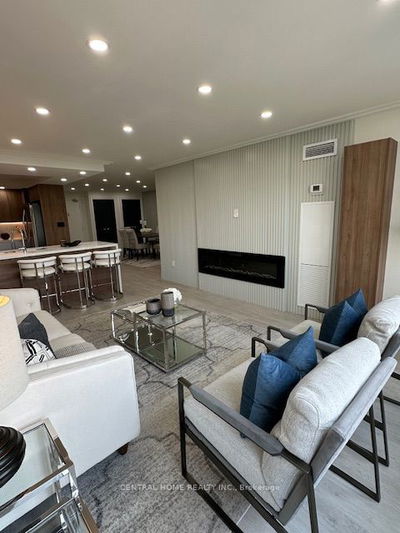810 - 51 Harrison Garden
Willowdale East | Toronto
$685,000.00
Listed 8 days ago
- 2 bed
- 2 bath
- 700-799 sqft
- 1.0 parking
- Condo Apt
Instant Estimate
$674,594
-$10,406 compared to list price
Upper range
$715,766
Mid range
$674,594
Lower range
$633,421
Property history
- Now
- Listed on Oct 2, 2024
Listed for $685,000.00
8 days on market
- Jul 19, 2024
- 3 months ago
Terminated
Listed for $685,000.00 • 2 months on market
- Jun 7, 2024
- 4 months ago
Terminated
Listed for $699,900.00 • about 1 month on market
Location & area
Schools nearby
Home Details
- Description
- Welcome to the highly-sought after Mansions of Avondale! This sun-filled 2 bed, 2 bath corner unit offers a stunning, unobstructed southwest view. Featuring two spacious full-sized bedrooms, the unit provides a functional layout. Tastefully renovated with modern laminate flooring, wainscoting, chair rail trim work and high-quality finishes throughout. The galley-style kitchen is perfect for cooking and hosting. Meticulously maintained, this unit reflects the highest pride in ownership. One of a kind custom soundproof windows in this unit allows for true relaxation! Maintenance fee covers everything! Main lobby and building amenities currently undergoing full beautification! Conveniently located at Yonge & Sheppard, seconds or minutes to subway access, highways, schools, grocery stores, parks, shops, parking, and dining. 1 parking spot, 1 bike rack and 1 private locker.
- Additional media
- https://unbranded.mediatours.ca/property/810-51-harrison-garden-boulevard-north-york/
- Property taxes
- $2,533.58 per year / $211.13 per month
- Condo fees
- $809.75
- Basement
- None
- Year build
- -
- Type
- Condo Apt
- Bedrooms
- 2
- Bathrooms
- 2
- Pet rules
- Restrict
- Parking spots
- 1.0 Total | 1.0 Garage
- Parking types
- Owned
- Floor
- -
- Balcony
- Open
- Pool
- -
- External material
- Brick
- Roof type
- -
- Lot frontage
- -
- Lot depth
- -
- Heating
- Forced Air
- Fire place(s)
- N
- Locker
- Owned
- Building amenities
- Bbqs Allowed, Concierge, Exercise Room, Indoor Pool, Party/Meeting Room, Visitor Parking
- Main
- Living
- 12’9” x 10’4”
- Dining
- 6’1” x 10’4”
- Kitchen
- 8’2” x 9’5”
- Prim Bdrm
- 11’12” x 10’5”
- 2nd Br
- 10’10” x 9’5”
- Bathroom
- 5’1” x 7’11”
- Bathroom
- 2’8” x 5’11”
- Foyer
- 4’2” x 3’2”
Listing Brokerage
- MLS® Listing
- C9378514
- Brokerage
- RIGHT AT HOME REALTY
Similar homes for sale
These homes have similar price range, details and proximity to 51 Harrison Garden
