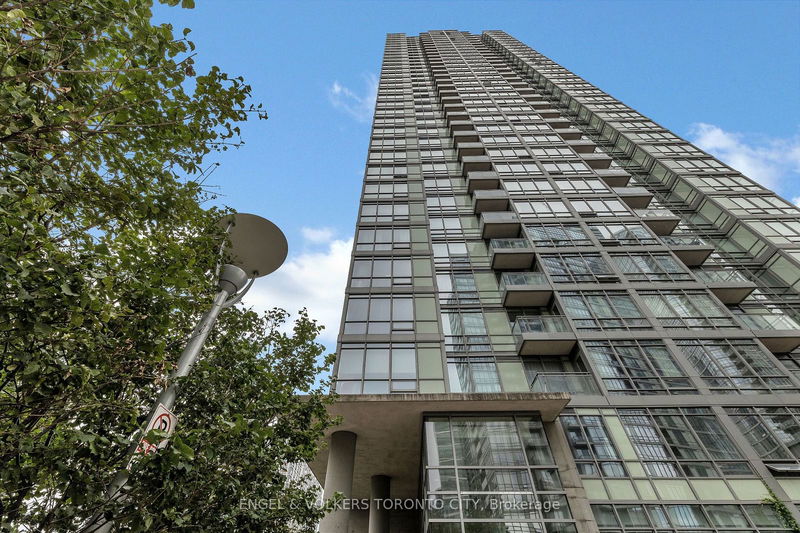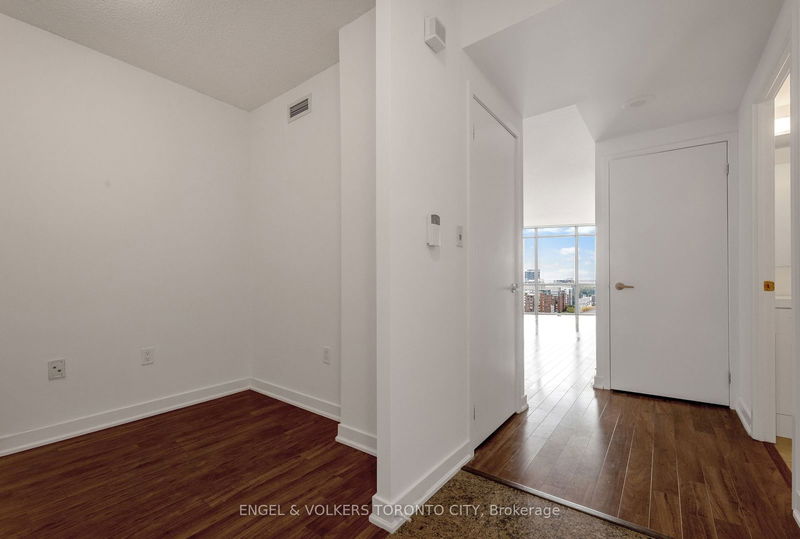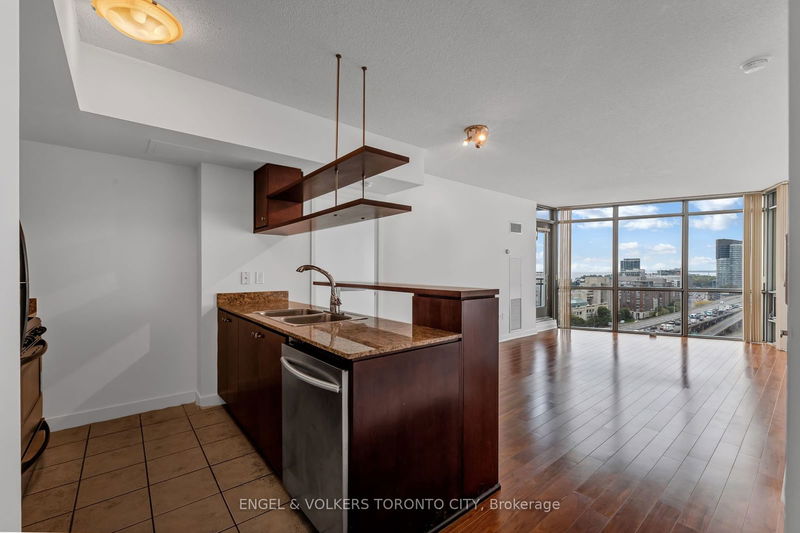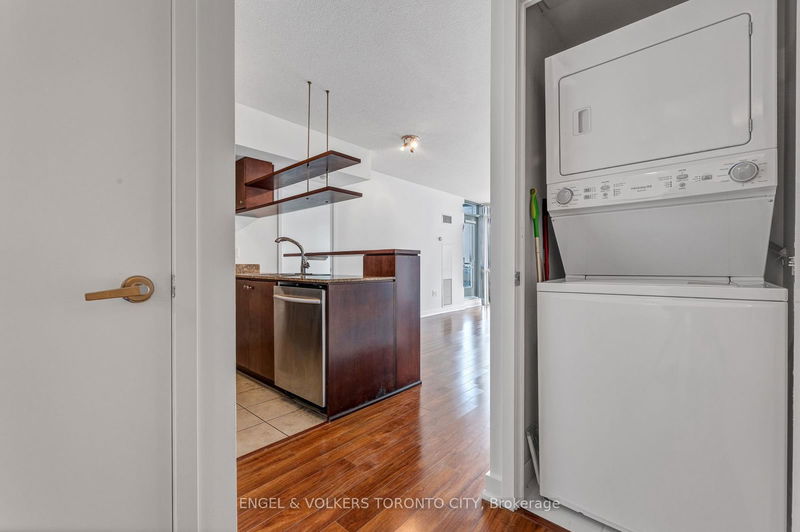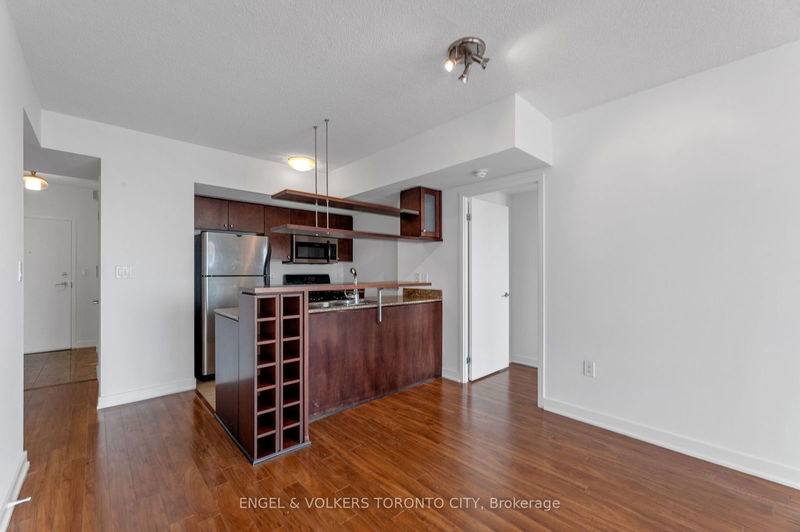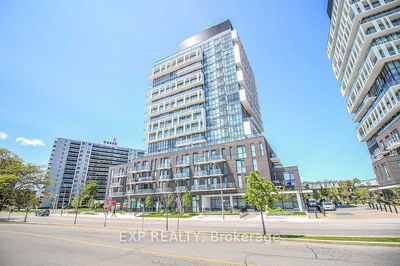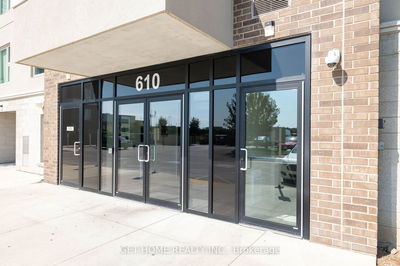1805 - 5 Mariner
Waterfront Communities C1 | Toronto
$799,000.00
Listed 9 days ago
- 2 bed
- 2 bath
- 900-999 sqft
- 1.0 parking
- Condo Apt
Instant Estimate
$821,246
+$22,246 compared to list price
Upper range
$866,870
Mid range
$821,246
Lower range
$775,621
Property history
- Now
- Listed on Oct 2, 2024
Listed for $799,000.00
9 days on market
Location & area
Schools nearby
Home Details
- Description
- Don't miss the opportunity to own this spacious SW-facing unit offering comfort, convenience, and prime waterfront living! Parking, locker, and utilities included! Just under 1000 sqft, this split layout is ideal for families and entertaining with an open concept kitchen and stainless steel appliances overlooking generously sized dining and living spaces. Two large bedrooms, one with a walk-in closet and ensuite complement an equally spacious and versatile den that can be used as a third bedroom or home office. Multiple storage closets and two full baths both with shower and tub. Enjoy beautiful sunsets on your balcony overlooking 30,000 sqft of exclusive condo amenities such as a pool, gym, running track, b-ball court, playground, dog park and so much more! Lower than average maintenance fees cover electricity, water, heat, and air conditioning. Located steps from the CN Tower, Rogers Centre, The Well, and Waterfront, with easy access to highways and public transit, this one has it all!
- Additional media
- -
- Property taxes
- $3,151.40 per year / $262.62 per month
- Condo fees
- $954.57
- Basement
- None
- Year build
- 11-15
- Type
- Condo Apt
- Bedrooms
- 2 + 1
- Bathrooms
- 2
- Pet rules
- Restrict
- Parking spots
- 1.0 Total | 1.0 Garage
- Parking types
- Owned
- Floor
- -
- Balcony
- Open
- Pool
- -
- External material
- Concrete
- Roof type
- -
- Lot frontage
- -
- Lot depth
- -
- Heating
- Forced Air
- Fire place(s)
- N
- Locker
- Owned
- Building amenities
- Concierge, Gym, Indoor Pool, Party/Meeting Room, Tennis Court, Visitor Parking
- Main
- Living
- 14’6” x 11’6”
- Kitchen
- 6’9” x 6’9”
- Den
- 6’12” x 6’6”
- Prim Bdrm
- 11’6” x 9’12”
- 2nd Br
- 10’9” x 9’8”
Listing Brokerage
- MLS® Listing
- C9378131
- Brokerage
- ENGEL & VOLKERS TORONTO CITY
Similar homes for sale
These homes have similar price range, details and proximity to 5 Mariner
