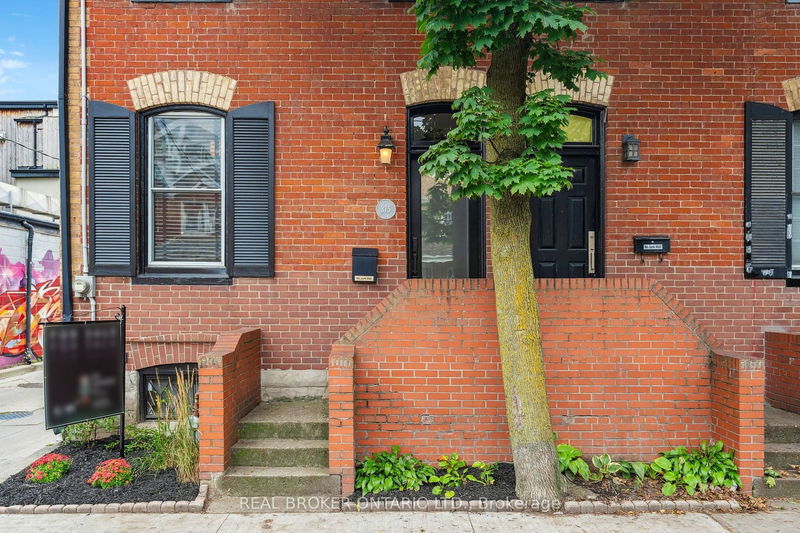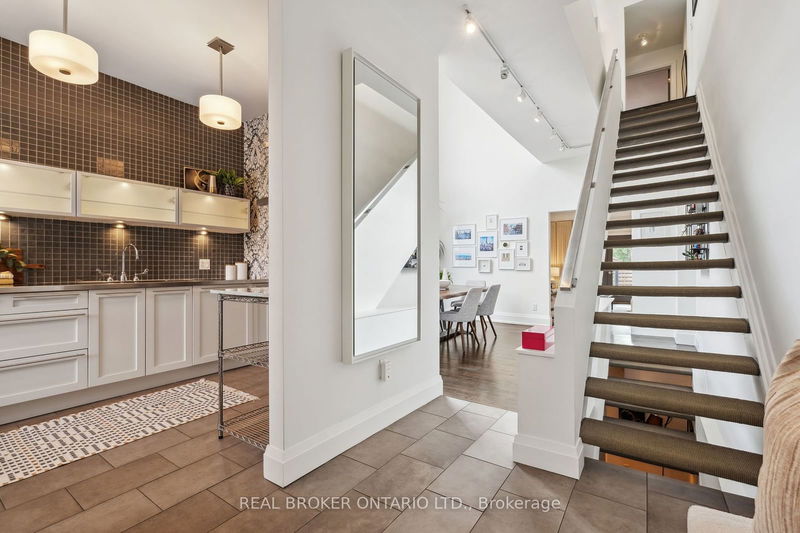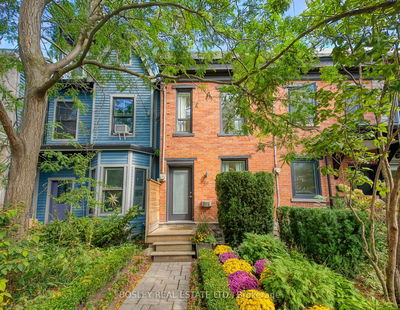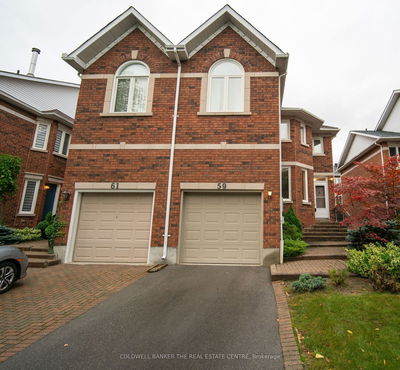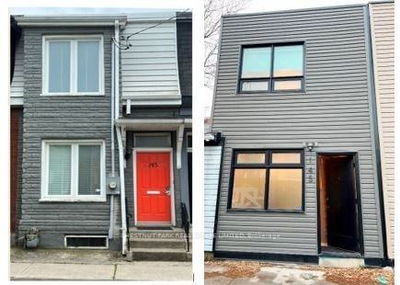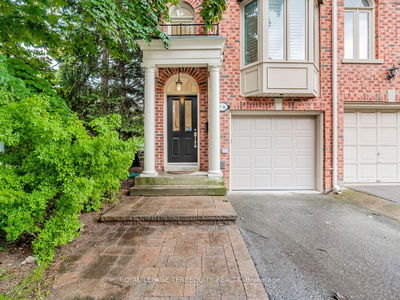375 Shuter
Regent Park | Toronto
$1,199,999.00
Listed 5 days ago
- 2 bed
- 2 bath
- - sqft
- 1.0 parking
- Att/Row/Twnhouse
Instant Estimate
$1,268,273
+$68,274 compared to list price
Upper range
$1,399,174
Mid range
$1,268,273
Lower range
$1,137,372
Property history
- Oct 3, 2024
- 5 days ago
Sold conditionally
Listed for $1,199,999.00 • on market
Location & area
Schools nearby
Home Details
- Description
- [Offers Anytime] Right in the heart of Old Toronto, this Georgian-style row townhouse, once featured in Canadian House & Home Magazine, beautifully combines classic architecture with sleek modern design. Sky-high 19-foot ceilings and an industrial-style window fill the bright dining area with natural light, creating an open, airy atmosphere. The kitchen, equipped with a five-burner Bertazzoni gas range, porcelain floor tiles, custom stainless steel & marble countertops with integrated sink, an integrated Bosch dishwasher, and a large, is both efficient and stylish. The living room, quietly placed at the back of the home includes a Napoleon Gas Fireplace. Upstairs, a glass-panel catwalk with stainless steel railings connects the two large bedrooms with a perfect 3pc bathroom fitted with Zucchetti fixtures and body sprays, adding a contemporary touch, while downstairs, the finished basement features a HiFi home theatre with built-in speakers for ultimate relaxation (included in the purchase price). Outside, a private backyard deck and gazebo offer a peaceful retreat in the city. Located steps from Corktown's vibrant dining, shopping, and entertainment, this 2+1 bed, 2 bath home brings the best of urban living to your doorstep.
- Additional media
- -
- Property taxes
- $4,500.00 per year / $375.00 per month
- Basement
- Finished
- Year build
- -
- Type
- Att/Row/Twnhouse
- Bedrooms
- 2 + 1
- Bathrooms
- 2
- Parking spots
- 1.0 Total
- Floor
- -
- Balcony
- -
- Pool
- None
- External material
- Brick
- Roof type
- -
- Lot frontage
- -
- Lot depth
- -
- Heating
- Forced Air
- Fire place(s)
- N
- Main
- Kitchen
- 8’7” x 12’6”
- Dining
- 15’6” x 13’1”
- Living
- 10’1” x 17’5”
- 2nd
- Prim Bdrm
- 10’1” x 11’12”
- 2nd Br
- 15’6” x 9’1”
- Bsmt
- Media/Ent
- 14’1” x 14’11”
- Utility
- 9’2” x 8’3”
Listing Brokerage
- MLS® Listing
- C9379495
- Brokerage
- REAL BROKER ONTARIO LTD.
Similar homes for sale
These homes have similar price range, details and proximity to 375 Shuter

