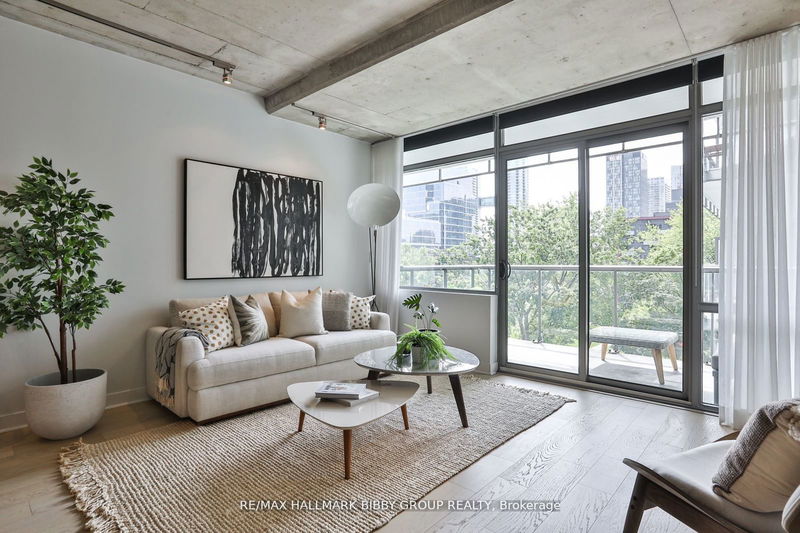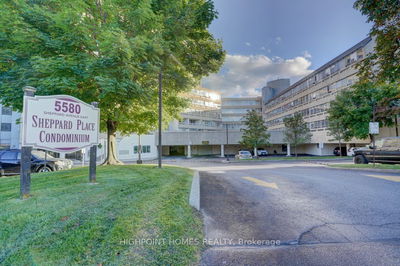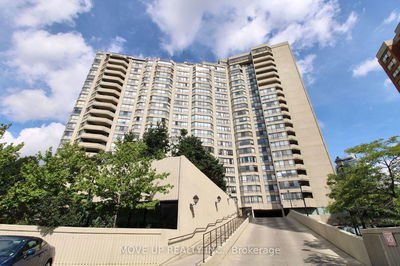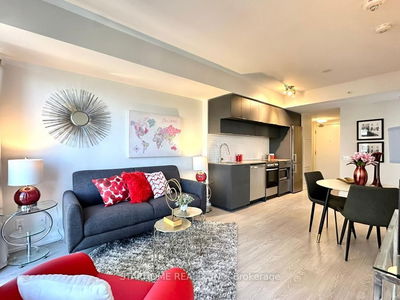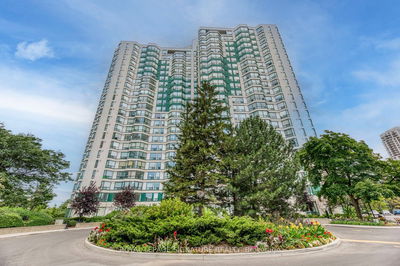637 - 55 Stewart
Waterfront Communities C1 | Toronto
$1,319,900.00
Listed 6 days ago
- 2 bed
- 2 bath
- 1000-1199 sqft
- 1.0 parking
- Condo Apt
Instant Estimate
$1,308,794
-$11,107 compared to list price
Upper range
$1,442,208
Mid range
$1,308,794
Lower range
$1,175,379
Property history
- Now
- Listed on Oct 2, 2024
Listed for $1,319,900.00
6 days on market
- Sep 4, 2024
- 1 month ago
Terminated
Listed for $1,319,900.00 • 29 days on market
- Jul 15, 2024
- 3 months ago
Terminated
Listed for $1,335,000.00 • about 2 months on market
- Jun 2, 2024
- 4 months ago
Terminated
Listed for $1,345,000.00 • 25 days on market
- Oct 18, 2023
- 1 year ago
Terminated
Listed for $1,349,900.00 • about 2 months on market
Location & area
Schools nearby
Home Details
- Description
- An Incredible Opportunity To Own In One Of Toronto's Most Iconic Addresses Right In The Heart Of King West. This Expansive 1189Sqft, Two-Bedroom Residence Offers A Unique & Luxurious Living Experience. Living & Dining Rooms Are Designed For Seamless Entertaining On Any Scale & Overlook Victoria Memorial Square W/ A South Exposure. Modern W/ Top Of The Line Appliances, Convenient Pantry & Large Center Island. Brand New White Oak Hardwood Flooring Throughout. Large Primary Bedroom Sanctuary W/ Lavish Spa-Like Ensuite Bath With Custom Walnut Millwork, Expansive Walk-In Closet & Convenient Walk-Out To Balcony. Large Second Bedroom Provides Palatial Sleeping Arrangements For Guests, Nursery Or Home Office. Ample Storage. Dramatic, South-Facing Private Balcony Overlooking Victoria Memorial Square W/ Gas Line - Perfect For Summertime Entertaining! 10-Foot Ceilings Throughout. Access World Class Amenities At 1Hotel.
- Additional media
- -
- Property taxes
- $5,708.01 per year / $475.67 per month
- Condo fees
- $1,188.72
- Basement
- None
- Year build
- -
- Type
- Condo Apt
- Bedrooms
- 2
- Bathrooms
- 2
- Pet rules
- Restrict
- Parking spots
- 1.0 Total | 1.0 Garage
- Parking types
- Owned
- Floor
- -
- Balcony
- Open
- Pool
- -
- External material
- Concrete
- Roof type
- -
- Lot frontage
- -
- Lot depth
- -
- Heating
- Forced Air
- Fire place(s)
- N
- Locker
- Owned
- Building amenities
- Bbqs Allowed, Concierge, Exercise Room, Outdoor Pool, Rooftop Deck/Garden
- Main
- Living
- 21’2” x 14’1”
- Dining
- 21’2” x 14’1”
- Kitchen
- 14’4” x 13’1”
- Prim Bdrm
- 15’11” x 15’6”
- 2nd Br
- 16’4” x 11’3”
Listing Brokerage
- MLS® Listing
- C9379897
- Brokerage
- RE/MAX HALLMARK BIBBY GROUP REALTY
Similar homes for sale
These homes have similar price range, details and proximity to 55 Stewart

