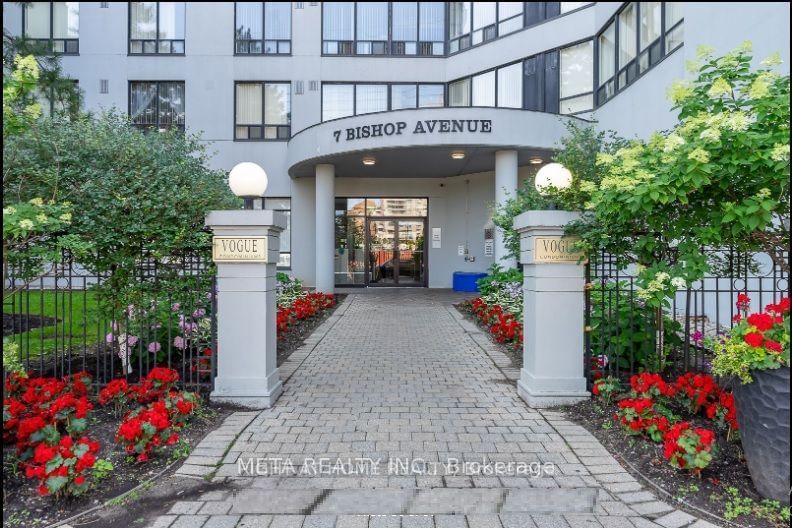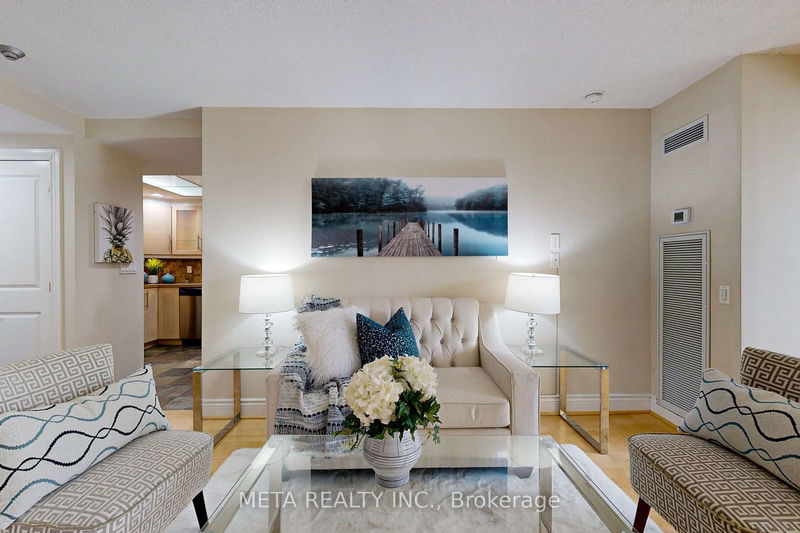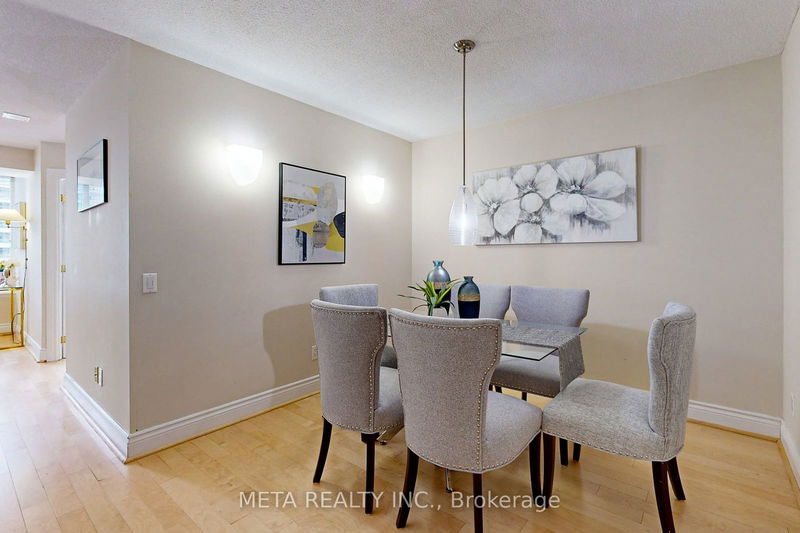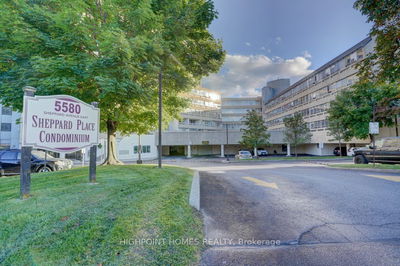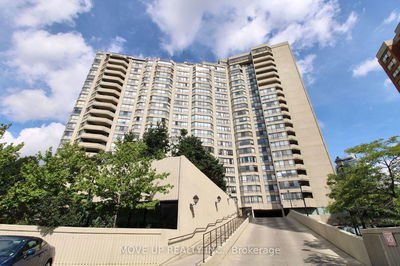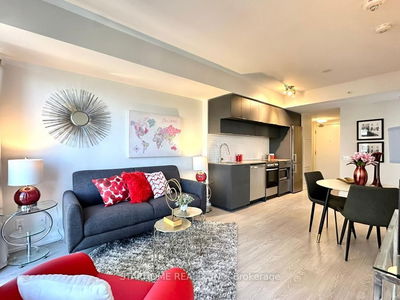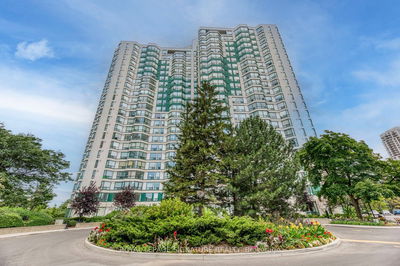418 - 7 Bishop
Newtonbrook East | Toronto
$648,000.00
Listed 5 days ago
- 2 bed
- 2 bath
- 900-999 sqft
- 1.0 parking
- Condo Apt
Instant Estimate
$657,824
+$9,824 compared to list price
Upper range
$697,565
Mid range
$657,824
Lower range
$618,084
Property history
- Now
- Listed on Oct 3, 2024
Listed for $648,000.00
5 days on market
- Aug 29, 2024
- 1 month ago
Terminated
Listed for $749,000.00 • about 1 month on market
- Aug 9, 2024
- 2 months ago
Terminated
Listed for $749,000.00 • 19 days on market
Location & area
Schools nearby
Home Details
- Description
- **Direct Access To Subway ** Welcome Home To This Gorgeous Renovated Unit In Luxurious Vogue Building In Highly Desirable Yonge & Finch Area. Sunny South Exposure. Very Spacious Primary Bedroom With Modern Double Doors, Large Windows, Ensuite Bath, Walk In Closet With Custom Built Shelves & Organizers. Bright Second Bedroom With Closet. Very Desirable Custom Kitchen With Lots Of Counterspace, Stainless Steel Appliances, Backsplash Custom Cabinetry With Lighting. Spacious Separate Area for Dining. Lots Of Upgrades. A Separate Storage Area With Custom Cabinets Within The Unit Plus A Separate Locker Downstairs. *Parking & Locker Included**All Utilities Included**24Hrs Concierge** Guest Suites ** Visitor Parking ** Theatre **Indoor Swimming Pool **Gym **Sauna **Squash **Badminton **Ping Pong ** Pool Table ** Party Room ** Kids Play Area ** Library ** BBQ ** Garden Area & More. Highly Desirable Central Yonge & Finch Location, With High Ranking Schools, Lots of Restaurants, Shopping, Library, Parks & More. Steps To T.T.C, G.O., Y.R.T, V.I.V.A, Groceries. Minutes To 401, Malls & More.
- Additional media
- -
- Property taxes
- $2,281.77 per year / $190.15 per month
- Condo fees
- $761.92
- Basement
- None
- Year build
- -
- Type
- Condo Apt
- Bedrooms
- 2 + 1
- Bathrooms
- 2
- Pet rules
- Restrict
- Parking spots
- 1.0 Total | 1.0 Garage
- Parking types
- Owned
- Floor
- -
- Balcony
- None
- Pool
- -
- External material
- Concrete
- Roof type
- -
- Lot frontage
- -
- Lot depth
- -
- Heating
- Forced Air
- Fire place(s)
- N
- Locker
- Owned
- Building amenities
- Bbqs Allowed, Guest Suites, Gym, Indoor Pool, Rooftop Deck/Garden, Visitor Parking
- Main
- Dining
- 10’10” x 9’10”
- Living
- 14’9” x 9’10”
- Prim Bdrm
- 15’7” x 9’10”
- 2nd Br
- 10’2” x 6’0”
- Kitchen
- 9’10” x 7’5”
Listing Brokerage
- MLS® Listing
- C9380752
- Brokerage
- META REALTY INC.
Similar homes for sale
These homes have similar price range, details and proximity to 7 Bishop
