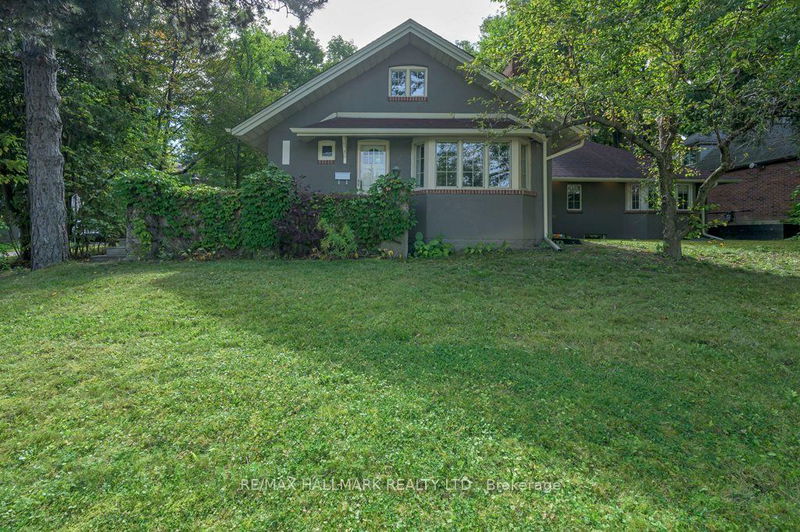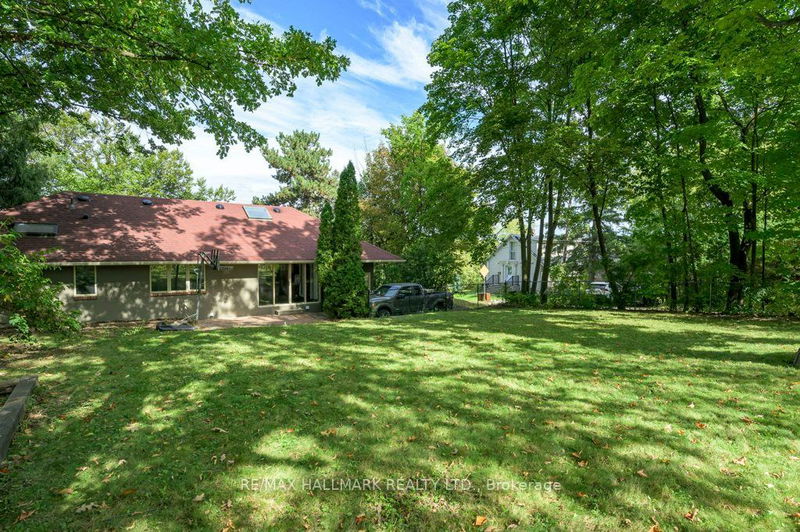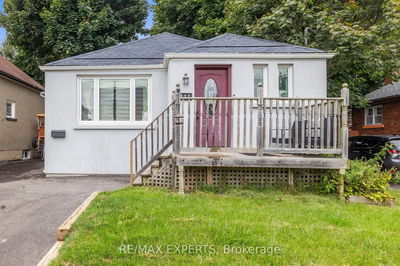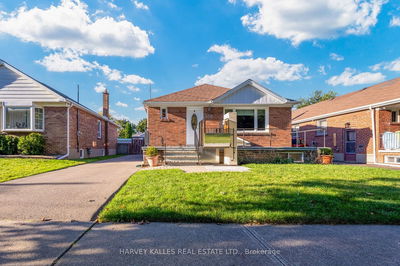26 Whitman
Newtonbrook East | Toronto
$1,349,000.00
Listed 5 days ago
- 2 bed
- 4 bath
- 1500-2000 sqft
- 2.0 parking
- Detached
Instant Estimate
$1,468,551
+$119,551 compared to list price
Upper range
$1,692,478
Mid range
$1,468,551
Lower range
$1,244,625
Property history
- Now
- Listed on Oct 3, 2024
Listed for $1,349,000.00
5 days on market
Location & area
Schools nearby
Home Details
- Description
- Explore The Endless Potential Of 26 Whitman Street, A Light-Filled Bungalow Offering 2+2 Bedrooms, 4 Full Bathrooms And Situated On A Spacious 75 Ft X 145 Ft Mature Treed Lot. Whether You're Ready To Move In And Enjoy The Home As Is Or Start Planning Your Dream Renovation, This Property Offers Flexibility And An Incredible Opportunity For Additional Income With Two Self-Contained Lower-Level Suites.The Main Floor Boasts A Large, Open Concept Living And Dining Area With Vaulted Ceilings, Creating An Airy And Welcoming Space Perfect For Entertaining. The Skylit Kitchen Includes A Breakfast Area And Opens To A Backyard Oasis Through A Sliding Glass Door Walk-Out To The Private Backyard. The Primary Bedroom Features A Generous Ensuite Bath And A Walk-In Closet For Ample Storage. With Hardwood Floors Throughout The Main Floor And Tons Of Natural Light, This Home Feels Bright And Spacious.The Lower Level Is Uniquely Designed With Two Separate Suites, Making It Ideal For Multi-Generational Living, Nanny Accommodations, Or As Income-Generating Rental Units. Upgrades To The Home Include A Newer Furnace (2020), Eavestroughs And Downpipes (2024), And With A 200 Amp Electrical Service And Ceiling Joists Ready To Support A Second-Floor Addition, Theres Ample Opportunity To Expand And Customize The Existing Square Footage. What A Great Opportunity!All Of This Is Located Just Steps From Public Transit And Only A Few Short Minutes From Shopping At Yonge & Steeles And The Finch Subway Station. Convenience, Income Potential, And The Option For Future Expansion Are The Buzzwords For This Great Home. Don't Miss Out!
- Additional media
- https://unbranded.youriguide.com/26_whitman_st_toronto_on/
- Property taxes
- $7,481.92 per year / $623.49 per month
- Basement
- Finished
- Basement
- Sep Entrance
- Year build
- -
- Type
- Detached
- Bedrooms
- 2 + 2
- Bathrooms
- 4
- Parking spots
- 2.0 Total
- Floor
- -
- Balcony
- -
- Pool
- None
- External material
- Stucco/Plaster
- Roof type
- -
- Lot frontage
- -
- Lot depth
- -
- Heating
- Forced Air
- Fire place(s)
- Y
- Main
- Living
- 36’1” x 22’2”
- Dining
- 11’10” x 11’6”
- Kitchen
- 11’9” x 11’6”
- Prim Bdrm
- 16’10” x 13’9”
- 2nd Br
- 14’7” x 12’11”
- Laundry
- 10’11” x 5’11”
- Lower
- Living
- 26’0” x 20’11”
- Dining
- 26’0” x 20’11”
- Br
- 29’11” x 14’10”
- Br
- 10’4” x 9’9”
- Utility
- 10’5” x 9’3”
- Workshop
- 18’12” x 7’10”
Listing Brokerage
- MLS® Listing
- C9380984
- Brokerage
- RE/MAX HALLMARK REALTY LTD.
Similar homes for sale
These homes have similar price range, details and proximity to 26 Whitman









